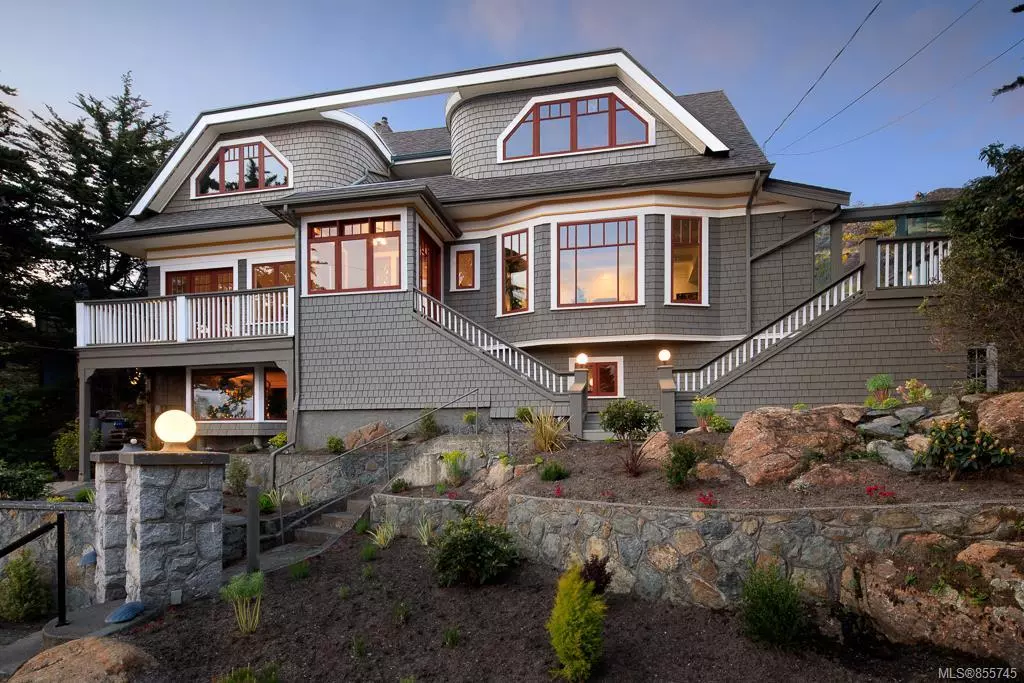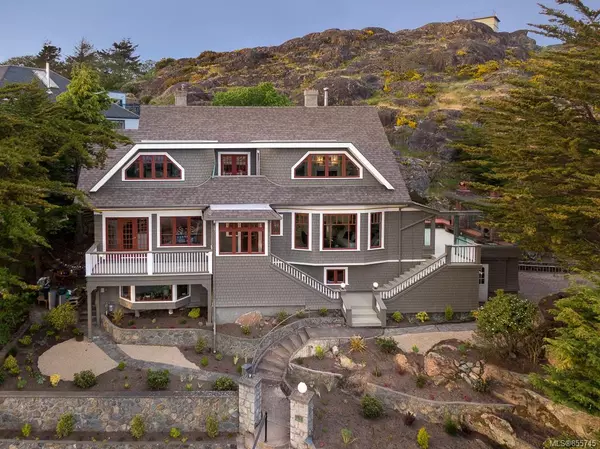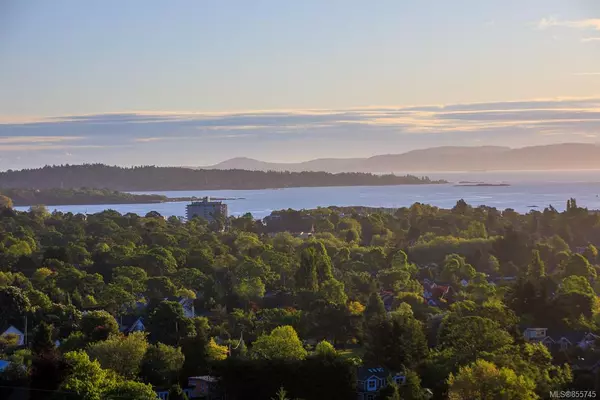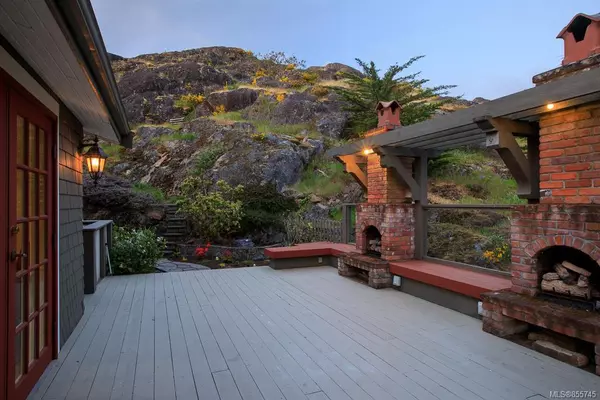$2,150,000
$2,249,000
4.4%For more information regarding the value of a property, please contact us for a free consultation.
80 King George Terr Oak Bay, BC V8S 2J9
6 Beds
5 Baths
3,644 SqFt
Key Details
Sold Price $2,150,000
Property Type Single Family Home
Sub Type Single Family Detached
Listing Status Sold
Purchase Type For Sale
Square Footage 3,644 sqft
Price per Sqft $590
MLS Listing ID 855745
Sold Date 01/15/21
Style Main Level Entry with Lower/Upper Lvl(s)
Bedrooms 6
Rental Info Unrestricted
Year Built 1913
Annual Tax Amount $10,941
Tax Year 2019
Lot Size 9,583 Sqft
Acres 0.22
Property Description
Stunning panoramic ocean views from this superior estate in prestigious Oak Bay. Designer interior showcases seascape vistas from all principle rooms. Main offers a modern open kitchen fashioned with upscale appliances including duel ovens & a gas range. Dining area fit for entertaining & enhanced with a fireplace. Spacious living rm with fireplace. Master retreat with fireplace, walk-in, ensuite & sun deck access. Den/office & laundry complete. Above, 3 bedrooms (1 with ensuite) & a family/bedroom with fireplace. Walkout lower provides a open plan suite, ideal for guests or inlaws, an additional laundry rm, crawlspace & double garage. Outside an abundance of living space to enjoy with 2 outdoor fireplaces & plenty of decks & patios to take in the dynamic views – watch the resident wildlife & active marine ways year round. Privileged location just steps from Gonzales beach, numerous nature parks, & ocean side walking trails. Great schools & amenities nearby.
Location
Province BC
County Capital Regional District
Area Ob Gonzales
Direction West
Rooms
Basement Partially Finished
Main Level Bedrooms 1
Kitchen 2
Interior
Heating Baseboard, Electric, Forced Air, Natural Gas
Cooling Other
Flooring Carpet, Wood
Fireplaces Number 5
Fireplaces Type Living Room
Fireplace 1
Laundry In House
Exterior
Exterior Feature Balcony/Patio
Garage Spaces 2.0
View Y/N 1
View Mountain(s)
Roof Type Fibreglass Shingle
Handicap Access Primary Bedroom on Main
Total Parking Spaces 4
Building
Lot Description Rectangular Lot
Building Description Shingle-Wood, Main Level Entry with Lower/Upper Lvl(s)
Faces West
Foundation Poured Concrete
Sewer Sewer To Lot
Water Municipal
Architectural Style Character
Structure Type Shingle-Wood
Others
Tax ID 000-152-633
Ownership Freehold
Pets Allowed Aquariums, Birds, Caged Mammals, Cats, Dogs, Yes
Read Less
Want to know what your home might be worth? Contact us for a FREE valuation!

Our team is ready to help you sell your home for the highest possible price ASAP
Bought with RE/MAX Camosun






