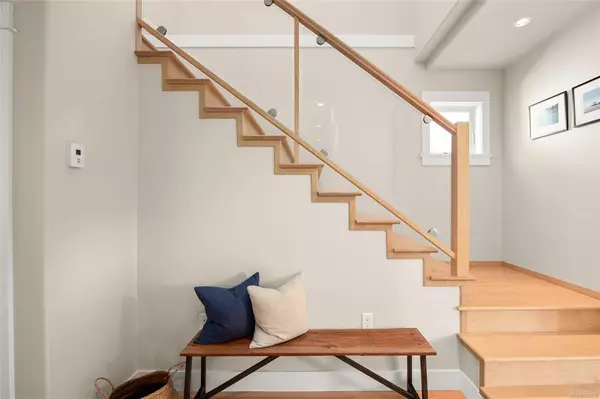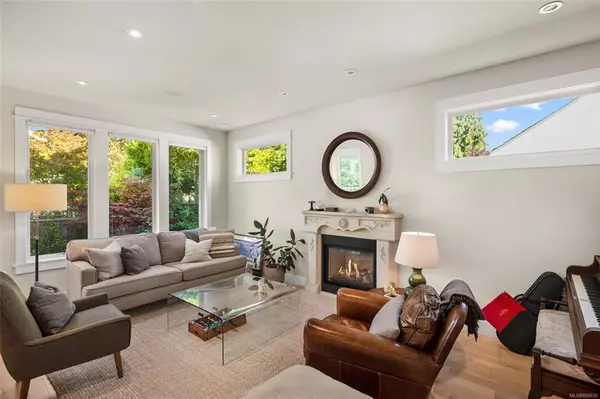$1,560,000
$1,575,000
1.0%For more information regarding the value of a property, please contact us for a free consultation.
452 Moss St Victoria, BC V8V 4N4
3 Beds
4 Baths
2,673 SqFt
Key Details
Sold Price $1,560,000
Property Type Single Family Home
Sub Type Single Family Detached
Listing Status Sold
Purchase Type For Sale
Square Footage 2,673 sqft
Price per Sqft $583
MLS Listing ID 856635
Sold Date 01/14/21
Style Main Level Entry with Lower/Upper Lvl(s)
Bedrooms 3
Rental Info Unrestricted
Year Built 2014
Annual Tax Amount $6,130
Tax Year 2019
Lot Size 3,049 Sqft
Acres 0.07
Property Description
Incredible curb appeal in this 2014 green built Zebra designed home. With all materials carefully chosen for sustainability, health and longevity, the enduring quality of this home is self evident. The combination of timeless architecture, durable construction, and a sought after neighbourhood provides a solid investment for generations. No expense was spared with heated in-floor hydronic system on all levels, on demand HW, fibreglass windows and patio doors, foundation constructed with Insulated Concrete Forms (ICF), hi R-values and excellent sound proofing. Metal roof, solar ready. Custom built-ins and beautiful maple hardwood flooring. No or low VOC cabinetry, doors, trim, paint, and finishes, and an HRV system for fresh indoor air. Smart wiring, 5.1 surround sound in the media room, and ceiling speakers and smart wiring throughout the house. 9' ceilings. Situated on a popular Fairfield street, with a quick walk to downtown, Cook St Village, and the beach!
Location
Province BC
County Capital Regional District
Area Vi Fairfield West
Direction East
Rooms
Basement Finished, Full, With Windows
Kitchen 1
Interior
Interior Features Closet Organizer
Heating Hot Water, Natural Gas
Cooling None
Flooring Concrete, Hardwood, Tile, Wood
Fireplaces Number 1
Fireplaces Type Gas, Living Room
Fireplace 1
Window Features Insulated Windows
Appliance Dishwasher, Dryer, Oven/Range Gas, Refrigerator, Washer
Laundry In House, In Unit
Exterior
Exterior Feature Balcony/Patio, Fenced, Low Maintenance Yard
Garage Spaces 1.0
Utilities Available Cable Available, Cable To Lot, Electricity Available, Electricity To Lot, Natural Gas Available, Natural Gas To Lot
Roof Type Metal
Total Parking Spaces 1
Building
Lot Description Level, Landscaped, Rectangular Lot, Serviced, Central Location, Easy Access, Family-Oriented Neighbourhood
Building Description Insulation All,Wood, Main Level Entry with Lower/Upper Lvl(s)
Faces East
Foundation Poured Concrete, Yes
Sewer Sewer Available, Sewer To Lot
Water Municipal
Additional Building Potential
Structure Type Insulation All,Wood
Others
Restrictions Restrictive Covenants
Tax ID 027-526-909
Ownership Freehold
Pets Allowed Aquariums, Birds, Caged Mammals, Cats, Dogs, Yes
Read Less
Want to know what your home might be worth? Contact us for a FREE valuation!

Our team is ready to help you sell your home for the highest possible price ASAP
Bought with Engel & Volkers Vancouver Island





