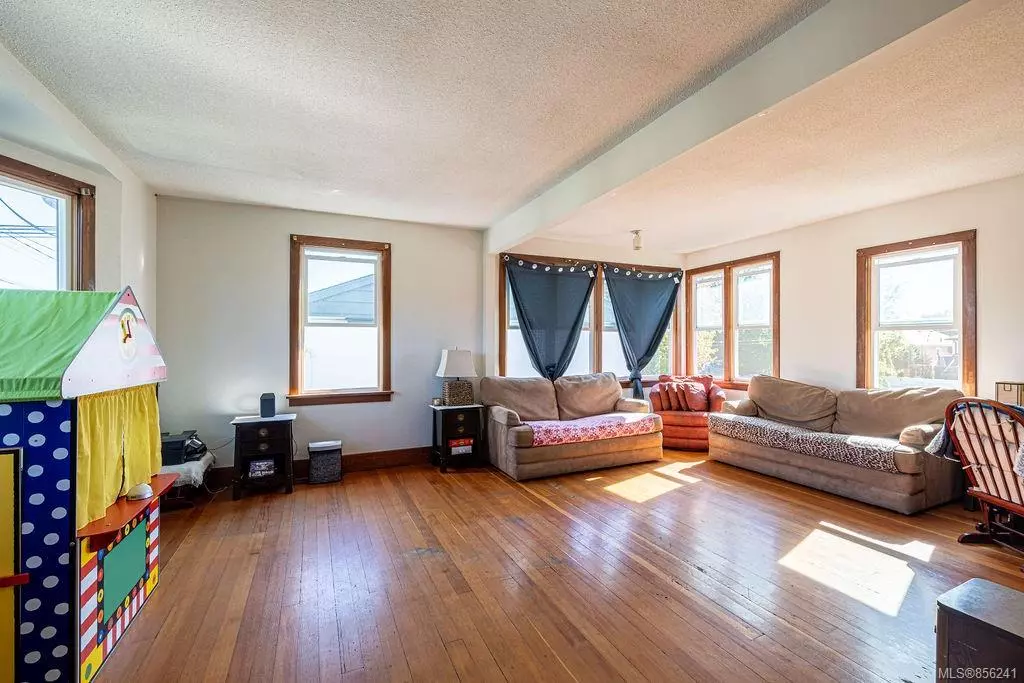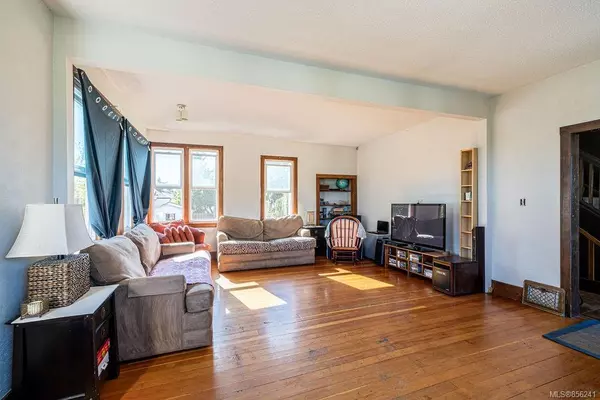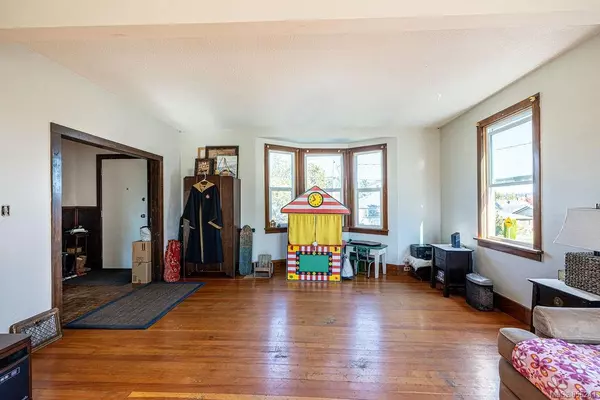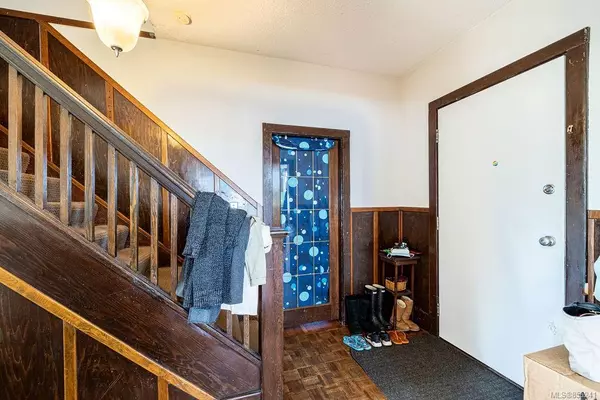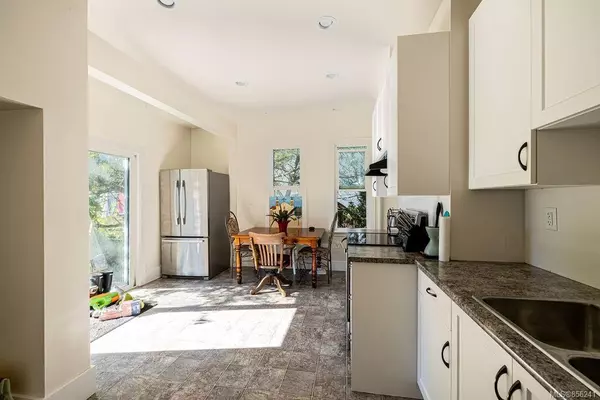$735,000
$725,000
1.4%For more information regarding the value of a property, please contact us for a free consultation.
485 Davida Ave Saanich, BC V9A 2C8
4 Beds
3 Baths
2,171 SqFt
Key Details
Sold Price $735,000
Property Type Single Family Home
Sub Type Single Family Detached
Listing Status Sold
Purchase Type For Sale
Square Footage 2,171 sqft
Price per Sqft $338
MLS Listing ID 856241
Sold Date 02/01/21
Style Main Level Entry with Lower/Upper Lvl(s)
Bedrooms 4
Rental Info Unrestricted
Year Built 1932
Annual Tax Amount $3,309
Tax Year 2019
Lot Size 7,405 Sqft
Acres 0.17
Lot Dimensions 52x140
Property Description
Welcome Home! Pick up where this proud homeowner left off and make this 1932 classic your home for years to come. Put your roots down in this very established neighbourhood that offers great proximity to schools, shopping and recreation. Take advantage of the wonderful programs available at the Pearkes Rec Centre nearby or go for a beautiful walk along the Gorge Waterway only a few blocks away. On the main floor you will find a generous living room, large formal dining room, updated bright kitchen and 4pc. bathroom. Original hardwood floors and woodwork throughout the home offer warmth and texture not often found in modern construction. Upstairs you will find 3 beds, 1 bath plus a large landing that is perfect for your library or workstation. New vinyl windows installed in 2013. Downstairs you will find an unfinished basement with laundry, storage and a 1 bed self contained suite with separate entrance. Lot size supports 700 sq ft carriage home under new Saanich bylaws(buyer to verify)
Location
Province BC
County Capital Regional District
Area Sw Gorge
Zoning RS-6
Direction North
Rooms
Basement Full, Partially Finished, Walk-Out Access
Kitchen 2
Interior
Heating Oil
Cooling None
Flooring Basement Slab, Hardwood
Window Features Vinyl Frames
Appliance Dishwasher, F/S/W/D
Laundry In House
Exterior
Exterior Feature Fencing: Partial
Utilities Available Cable To Lot, Electricity To Lot, Garbage, Recycling
Roof Type Asphalt Shingle
Total Parking Spaces 2
Building
Lot Description Level, Rectangular Lot, Serviced, Central Location, Easy Access, Family-Oriented Neighbourhood, Recreation Nearby, Shopping Nearby
Building Description Frame Wood,Stucco, Main Level Entry with Lower/Upper Lvl(s)
Faces North
Foundation Poured Concrete
Sewer Sewer To Lot
Water Municipal
Additional Building Exists
Structure Type Frame Wood,Stucco
Others
Tax ID 000-294-195
Ownership Freehold
Acceptable Financing Purchaser To Finance
Listing Terms Purchaser To Finance
Pets Description Aquariums, Birds, Caged Mammals, Cats, Dogs, Yes
Read Less
Want to know what your home might be worth? Contact us for a FREE valuation!

Our team is ready to help you sell your home for the highest possible price ASAP
Bought with Newport Realty Ltd.


