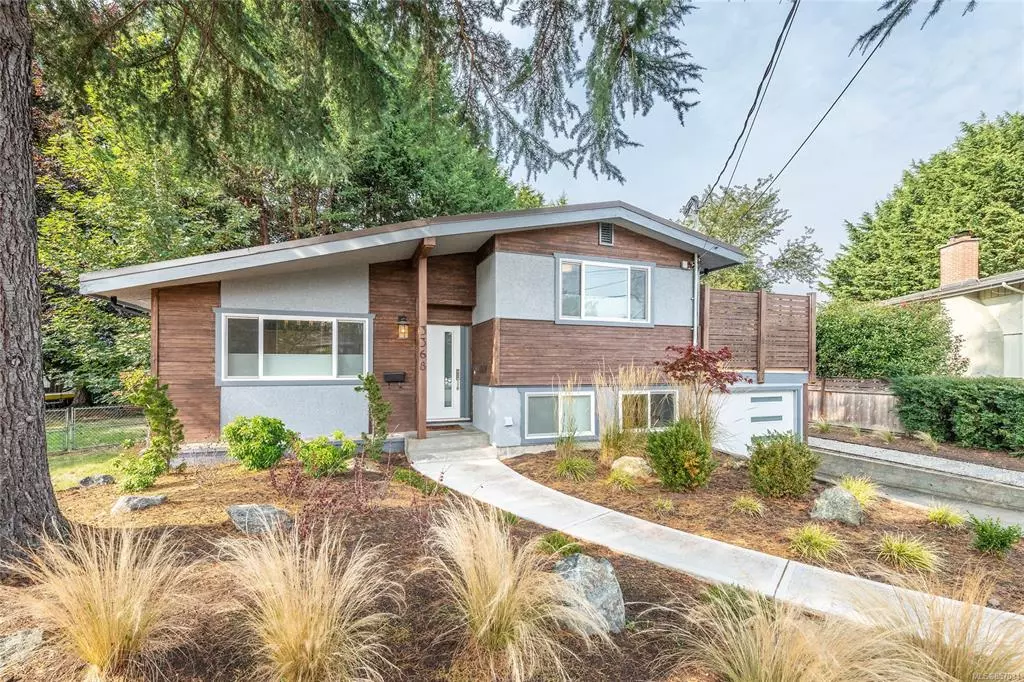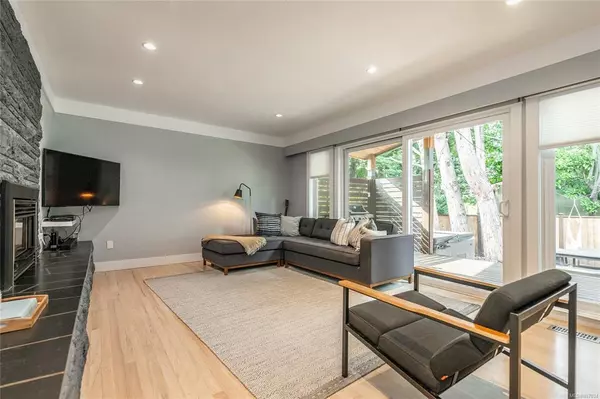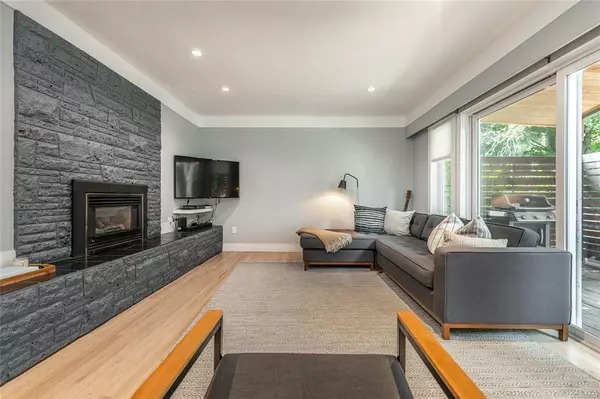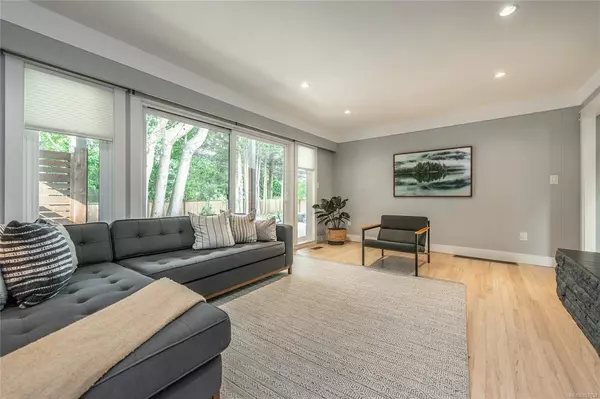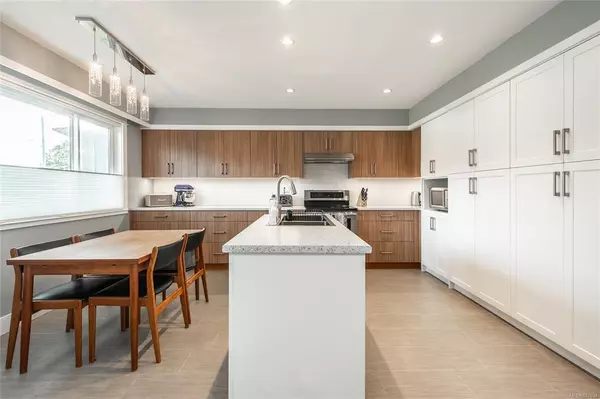$945,000
$999,000
5.4%For more information regarding the value of a property, please contact us for a free consultation.
3368 Kingsley Pl Saanich, BC V8P 4K1
4 Beds
2 Baths
1,645 SqFt
Key Details
Sold Price $945,000
Property Type Single Family Home
Sub Type Single Family Detached
Listing Status Sold
Purchase Type For Sale
Square Footage 1,645 sqft
Price per Sqft $574
MLS Listing ID 857034
Sold Date 01/14/21
Style Main Level Entry with Lower/Upper Lvl(s)
Bedrooms 4
Rental Info Unrestricted
Year Built 1962
Annual Tax Amount $3,821
Tax Year 2019
Lot Size 6,098 Sqft
Acres 0.14
Property Description
Situated in the popular Mt Tolmie neighborhood close to St. Michael's School, Hillside Mall, UVIC, Camosun, and many more amenities. This stylish mid-century modern home has been tastefully updated throughout and is move-in ready. Solid oak hardwood on the main and upper floors, cozy gas fireplace, new custom blinds, professionally landscaped low maintenance backyard, spacious decks and patio, hot tub, kids play area, and much more. The upgraded kitchen features an open concept eating area, stainless steel appliances, abundant counter space, ample storage with full-height cabinets along the back wall. There are many upgrades in this home, some that you will see, and some that you won't including the new gas furnace (2017), newer windows, garage door, upgraded attic insulation, and $17,000 spent on new landscaping. Close to transit, restaurants, groceries, and more.
Location
Province BC
County Capital Regional District
Area Se Mt Tolmie
Zoning RS-6
Direction Southeast
Rooms
Basement Crawl Space, Finished
Kitchen 1
Interior
Interior Features Storage
Heating Baseboard, Electric, Forced Air, Natural Gas, Radiant Floor
Cooling None
Flooring Laminate, Tile, Wood
Fireplaces Number 1
Fireplaces Type Gas, Living Room
Fireplace 1
Window Features Screens,Vinyl Frames
Appliance Dishwasher, Dryer, Hot Tub, Oven/Range Electric, Range Hood, Refrigerator, Washer
Laundry In House
Exterior
Exterior Feature Balcony/Patio, Fencing: Full, Low Maintenance Yard
Garage Spaces 1.0
Utilities Available Cable To Lot, Compost, Electricity To Lot, Garbage, Natural Gas To Lot, Recycling
Roof Type Asphalt Torch On
Total Parking Spaces 1
Building
Lot Description Cul-de-sac, Irregular Lot, Level, Landscaped, Private
Building Description Frame Wood,Insulation: Ceiling,Insulation: Walls,Stucco,Wood, Main Level Entry with Lower/Upper Lvl(s)
Faces Southeast
Foundation Poured Concrete
Sewer Sewer To Lot
Water Municipal
Structure Type Frame Wood,Insulation: Ceiling,Insulation: Walls,Stucco,Wood
Others
Tax ID 004-646-967
Ownership Freehold
Acceptable Financing Purchaser To Finance
Listing Terms Purchaser To Finance
Pets Allowed Aquariums, Birds, Caged Mammals, Cats, Dogs, Yes
Read Less
Want to know what your home might be worth? Contact us for a FREE valuation!

Our team is ready to help you sell your home for the highest possible price ASAP
Bought with Pemberton Holmes - Cloverdale

