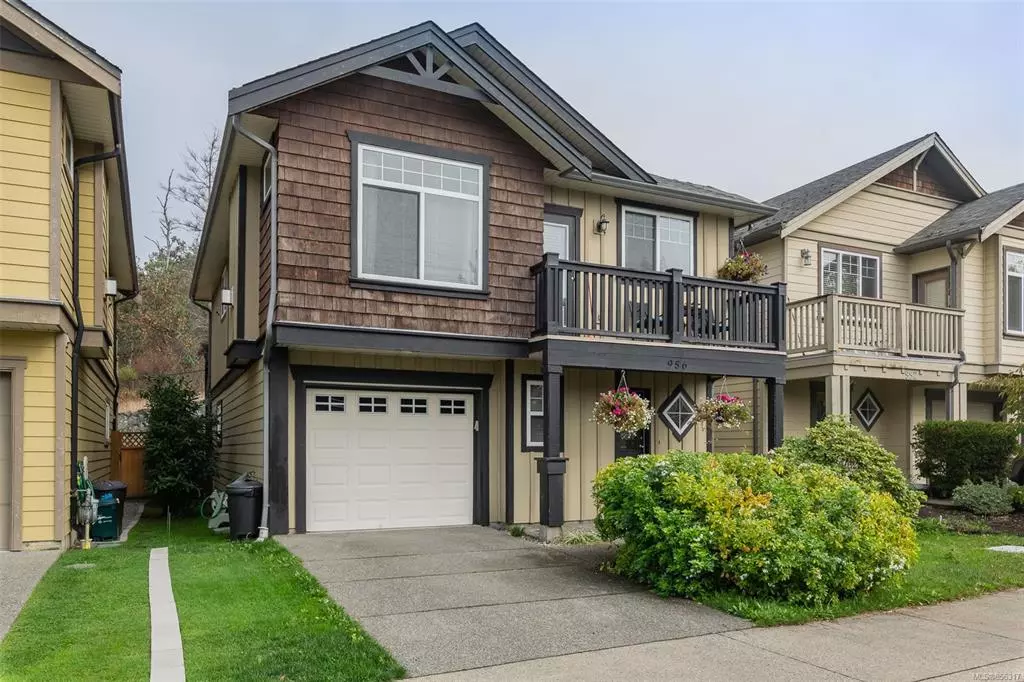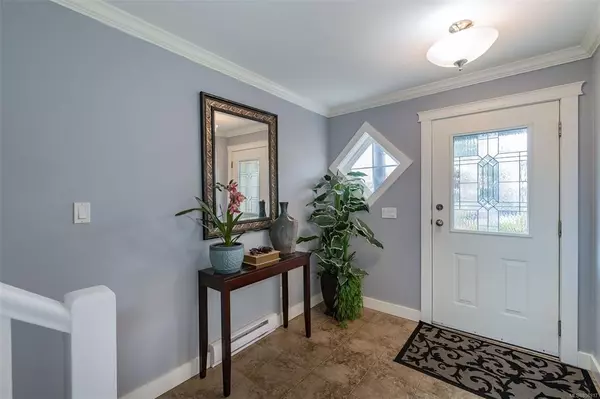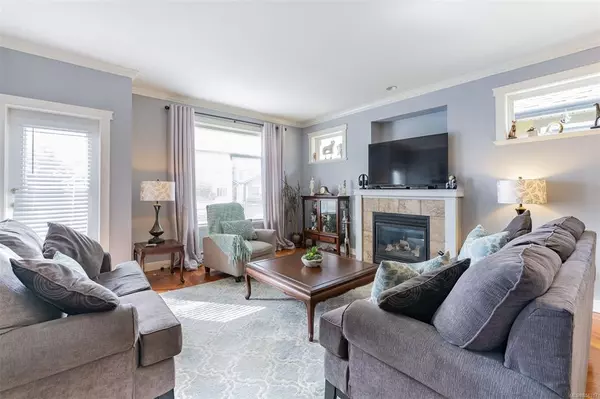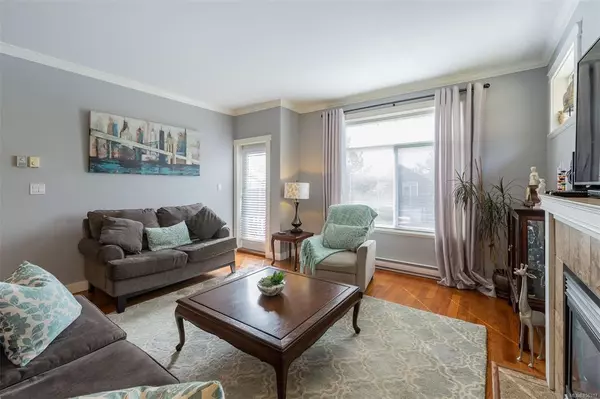$645,000
$638,000
1.1%For more information regarding the value of a property, please contact us for a free consultation.
956 Cavalcade Terr Langford, BC V9B 6W6
5 Beds
3 Baths
2,156 SqFt
Key Details
Sold Price $645,000
Property Type Single Family Home
Sub Type Single Family Detached
Listing Status Sold
Purchase Type For Sale
Square Footage 2,156 sqft
Price per Sqft $299
Subdivision Citation Village
MLS Listing ID 856317
Sold Date 01/12/21
Style Ground Level Entry With Main Up
Bedrooms 5
HOA Fees $228/mo
Rental Info No Rentals
Year Built 2005
Annual Tax Amount $2,821
Tax Year 2019
Lot Size 3,049 Sqft
Acres 0.07
Property Description
Beautifully designed 5 bd/3ba family home with 9ft ceilings, gas fireplace in living room, south facing front deck off the living room, entertainers sized kitchen with eating area, gas stove and rear deck for the BBQ. Upper floor has three spacious bedrooms including a Master bedroom with ensuite and walk in closet. Downstairs features two more bedrooms with Family room and additional kitchen, perfect for live-in parents. Lower level also boasts a rear private patio and garden that backs onto greenspace. Single garage with extra parking in driveway and guest parking available. Citation Village is an excellent neighbourhood with a private playground and within walking distance to all shopping, restaurants and schools.
Location
Province BC
County Capital Regional District
Area La Langford Proper
Direction South
Rooms
Basement Finished, Full, Walk-Out Access, With Windows
Main Level Bedrooms 3
Kitchen 2
Interior
Interior Features Ceiling Fan(s), Dining/Living Combo, Eating Area
Heating Baseboard, Electric, Natural Gas
Cooling None
Flooring Hardwood, Tile, Vinyl
Fireplaces Number 1
Fireplaces Type Gas, Living Room
Equipment Central Vacuum Roughed-In, Electric Garage Door Opener
Fireplace 1
Window Features Blinds,Screens,Vinyl Frames
Appliance Dishwasher, F/S/W/D, Microwave, Oven/Range Gas, Range Hood, Refrigerator
Laundry In House
Exterior
Exterior Feature Balcony/Deck, Balcony/Patio, Fencing: Partial, Low Maintenance Yard
Garage Spaces 1.0
Amenities Available Private Drive/Road, Street Lighting
View Y/N 1
View Mountain(s)
Roof Type Asphalt Shingle
Total Parking Spaces 2
Building
Lot Description Cul-de-sac, Rectangular Lot, Central Location, No Through Road, Shopping Nearby
Building Description Cement Fibre,Insulation All, Ground Level Entry With Main Up
Faces South
Story 2
Foundation Slab
Sewer Sewer To Lot
Water Municipal
Architectural Style Arts & Crafts
Structure Type Cement Fibre,Insulation All
Others
HOA Fee Include Garbage Removal,Insurance,Property Management,Water
Tax ID 026-338-408
Ownership Freehold/Strata
Acceptable Financing Purchaser To Finance
Listing Terms Purchaser To Finance
Pets Description Aquariums, Birds, Caged Mammals, Cats, Dogs
Read Less
Want to know what your home might be worth? Contact us for a FREE valuation!

Our team is ready to help you sell your home for the highest possible price ASAP
Bought with Engel & Volkers Vancouver Island






