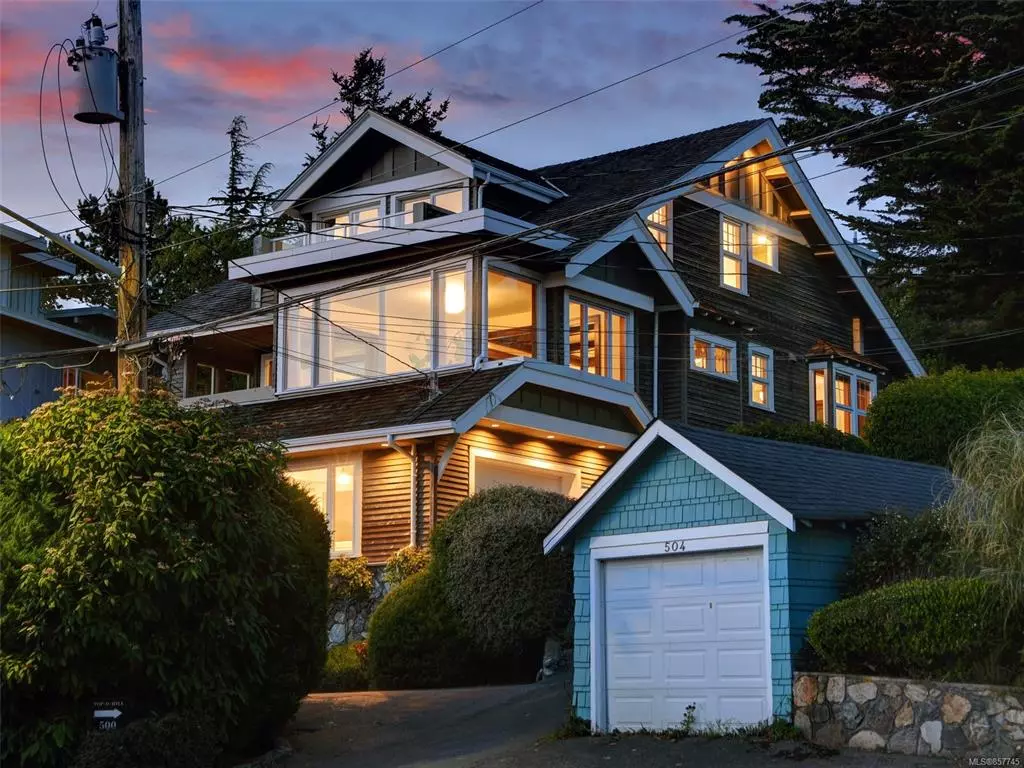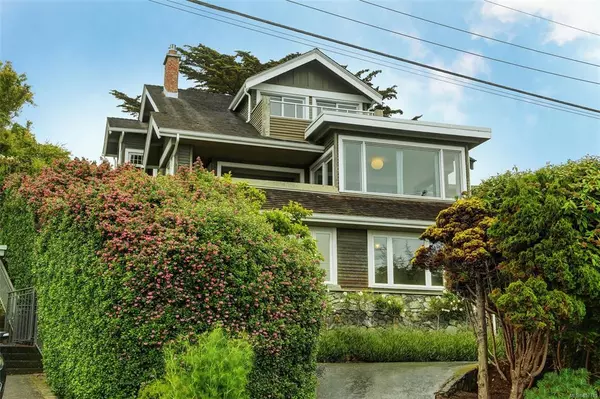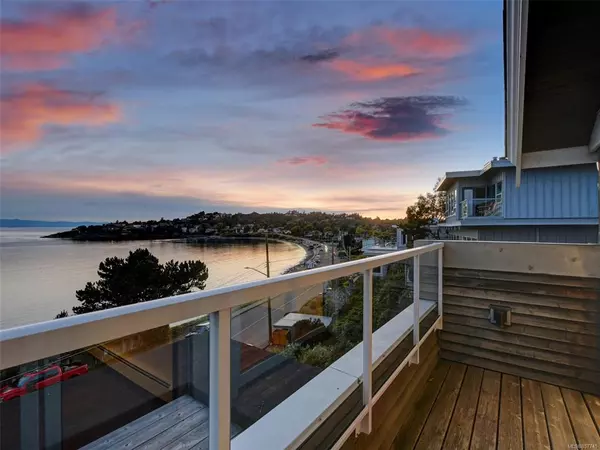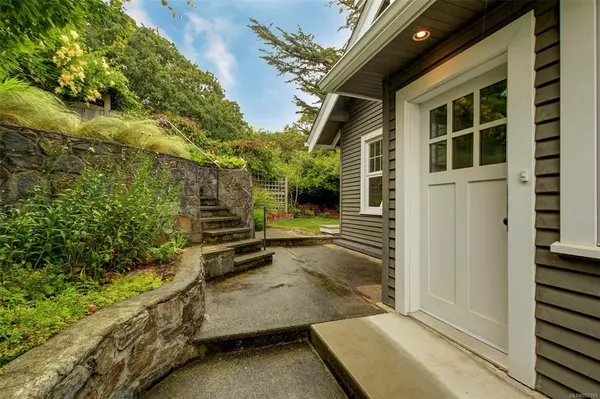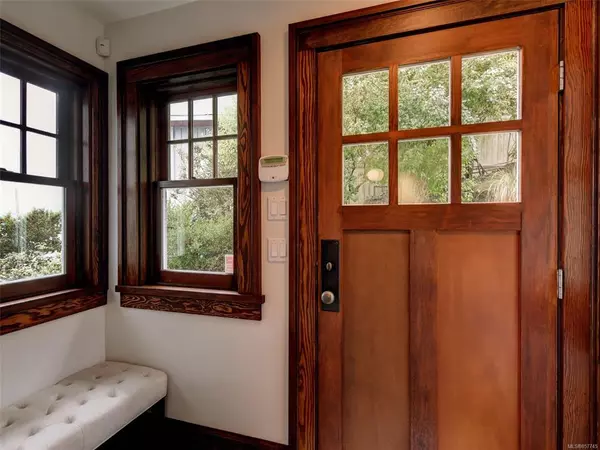$2,750,000
$2,750,000
For more information regarding the value of a property, please contact us for a free consultation.
498 Beach Dr Oak Bay, BC V8R 6H4
4 Beds
4 Baths
3,604 SqFt
Key Details
Sold Price $2,750,000
Property Type Single Family Home
Sub Type Single Family Detached
Listing Status Sold
Purchase Type For Sale
Square Footage 3,604 sqft
Price per Sqft $763
MLS Listing ID 857745
Sold Date 11/06/20
Style Main Level Entry with Lower/Upper Lvl(s)
Bedrooms 4
Rental Info Unrestricted
Year Built 1913
Annual Tax Amount $9,833
Tax Year 2020
Lot Size 7,405 Sqft
Acres 0.17
Property Description
South Oak Bay "Beach House" perched up high on the slope of Anderson Hill, with stunning Panoramic Views of the Ocean & Olympic Mountains. This beautiful 4 Bed/ 4 Bath Character home has been meticulously updated while in keeping its original charm, offering Quality Woodwork & Gleaming Hardwood Floors. On the main Level, there is Contemporary Kitchen w access to the Backyard Patio, Spectacular Water Views of Mcneill Bay from the Dining, Family & Living room & a Bedroom/ Den & Full Bath. Upstairs there is a Master Bedroom w a luxury Ensuite, Walk in Closet & Private Water View Balcony, Full bathroom & two more bedrooms. On the lower level there is a another Full bathroom, Family/ Media/ Hobby room, Laundry Room & a finished Water View Garage/ Studio/ Gym Space. Located in a very coveted & prestigious enclave of homes along the coast. You can paddleboard from your doorstep, walk to Victoria Golf Course & Oak Bay Village & there are great Public/ Private Schools in the neighborhood too.
Location
Province BC
County Capital Regional District
Area Ob South Oak Bay
Zoning SFD
Direction Southwest
Rooms
Basement Finished, Walk-Out Access, With Windows
Main Level Bedrooms 1
Kitchen 1
Interior
Interior Features Breakfast Nook, Closet Organizer, Eating Area, French Doors, Storage
Heating Hot Water, Natural Gas, Radiant Floor
Cooling None
Flooring Tile, Wood
Fireplaces Number 1
Fireplaces Type Gas, Living Room
Fireplace 1
Window Features Insulated Windows,Stained/Leaded Glass,Window Coverings
Appliance Dishwasher, Dryer, Oven/Range Gas, Range Hood, Refrigerator, Washer
Laundry In House
Exterior
Exterior Feature Balcony/Patio, Fencing: Partial, Sprinkler System
Garage Spaces 1.0
View Y/N 1
View Mountain(s), Ocean
Roof Type Wood
Total Parking Spaces 2
Building
Lot Description Irregular Lot, Private
Building Description Insulation: Ceiling,Insulation: Walls,Wood, Main Level Entry with Lower/Upper Lvl(s)
Faces Southwest
Foundation Poured Concrete
Sewer Sewer To Lot
Water Municipal
Architectural Style Character
Structure Type Insulation: Ceiling,Insulation: Walls,Wood
Others
Tax ID 009-252-665
Ownership Freehold
Acceptable Financing Purchaser To Finance
Listing Terms Purchaser To Finance
Pets Description Yes
Read Less
Want to know what your home might be worth? Contact us for a FREE valuation!

Our team is ready to help you sell your home for the highest possible price ASAP
Bought with Engel & Volkers Vancouver Island


