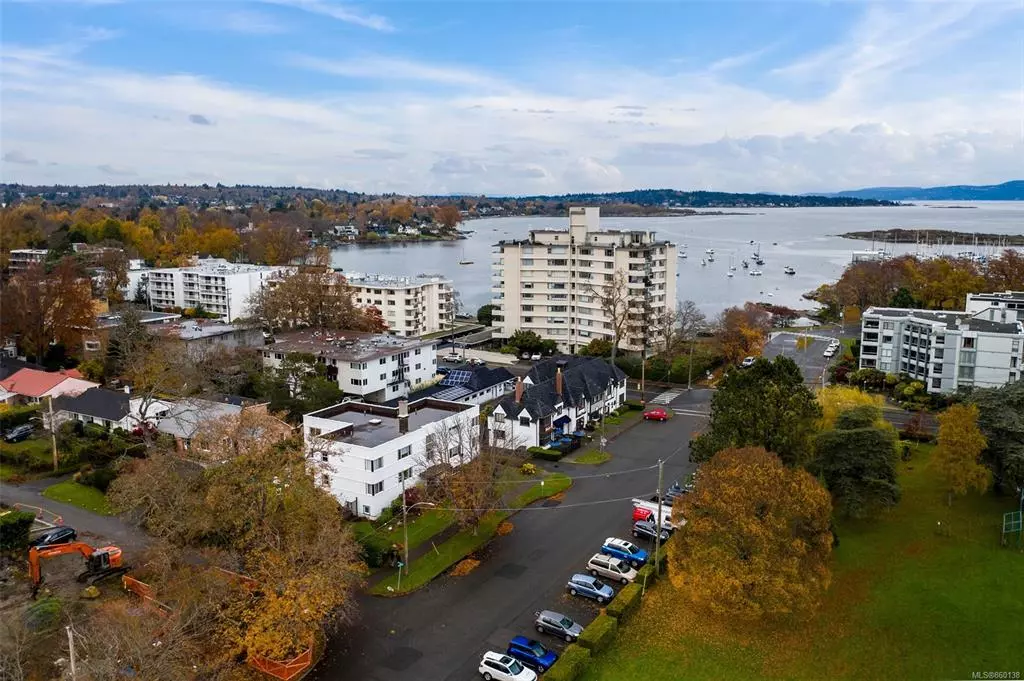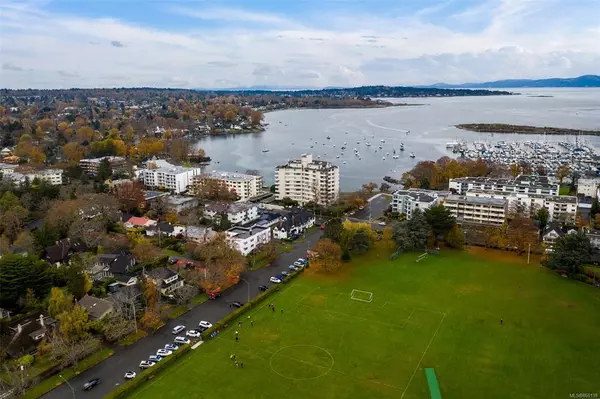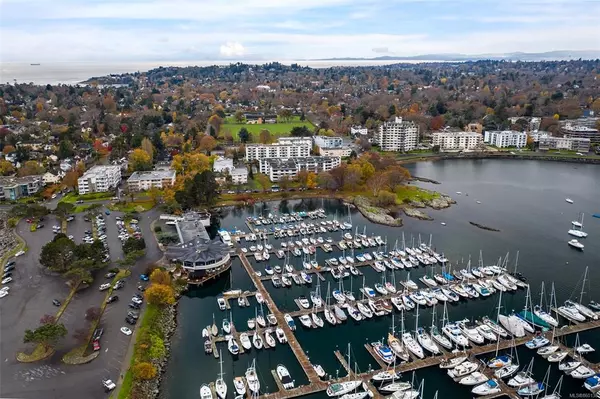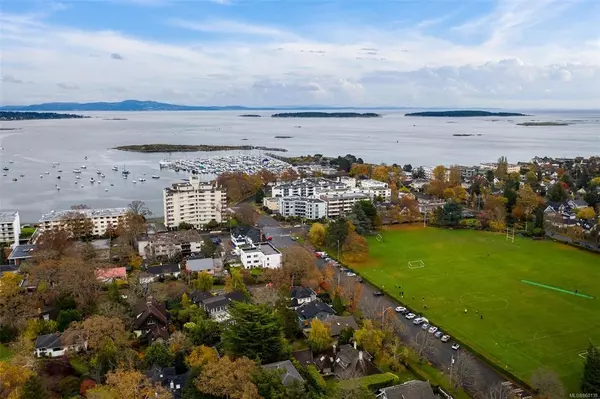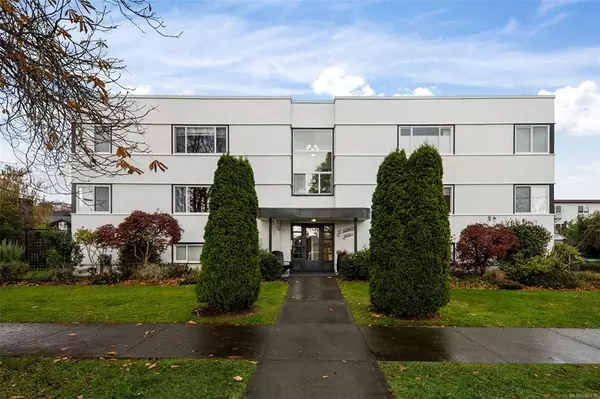$355,000
$359,000
1.1%For more information regarding the value of a property, please contact us for a free consultation.
2530 Windsor Rd #4 Oak Bay, BC V8S 3E9
2 Beds
1 Bath
867 SqFt
Key Details
Sold Price $355,000
Property Type Condo
Sub Type Condo Apartment
Listing Status Sold
Purchase Type For Sale
Square Footage 867 sqft
Price per Sqft $409
MLS Listing ID 860138
Sold Date 12/18/20
Style Condo
Bedrooms 2
HOA Fees $421/mo
Rental Info No Rentals
Year Built 1949
Annual Tax Amount $1,274
Tax Year 2020
Lot Size 871 Sqft
Acres 0.02
Property Description
Welcome to the St. Denis, a 3 storey, 45+ walk-up in beautiful Oak Bay. With Windsor park across the street, Oak Bay Marina 3 blocks away, & Oak Bay Village nearby, this a home is in a PRIME LOCATION. Character oozes from this immaculately kept, bright, South/East facing TOP LEVEL corner unit & features windows on 3 sides & only shares a few feet of wall with neighbours. The condo below has upgraded sound proofing in their ceiling which contributes to the serene living. The tidy, organized kitchen offers ocean glimpses, European fridge, cooktop & built in convection oven, dishwasher & a pantry. Gleaming hardwood floors, abundant natural light and character all add to the ambiance of this cozy condo. The spacious primary bedroom is in a quiet location and overlooks the garden. The second bedroom has a built in library & storage. From the outside of the building to the little details throughout this unit, the stylish art deco era shines through. N0 SPECULATION TAX!
Location
Province BC
County Capital Regional District
Area Ob South Oak Bay
Direction South
Rooms
Kitchen 1
Interior
Interior Features Closet Organizer, Dining Room
Heating Hot Water
Cooling None
Flooring Hardwood, Tile
Fireplaces Number 1
Fireplaces Type Electric
Fireplace 1
Appliance Built-in Range, Dishwasher, Oven Built-In, Refrigerator
Laundry Common Area
Exterior
Exterior Feature Fencing: Partial, Garden
Amenities Available Other
Roof Type Asphalt Torch On
Total Parking Spaces 1
Building
Lot Description Central Location, Irrigation Sprinkler(s), Landscaped, Marina Nearby, Near Golf Course, Shopping Nearby, Southern Exposure
Building Description Stucco, Condo
Faces South
Foundation Poured Concrete
Sewer Sewer Connected
Water Municipal
Architectural Style Art Deco, Character
Structure Type Stucco
Others
HOA Fee Include Caretaker,Garbage Removal,Heat,Hot Water,Insurance,Maintenance Grounds,Property Management,Sewer,Water
Ownership Co-op
Pets Allowed None
Read Less
Want to know what your home might be worth? Contact us for a FREE valuation!

Our team is ready to help you sell your home for the highest possible price ASAP
Bought with Engel & Volkers Vancouver Island


