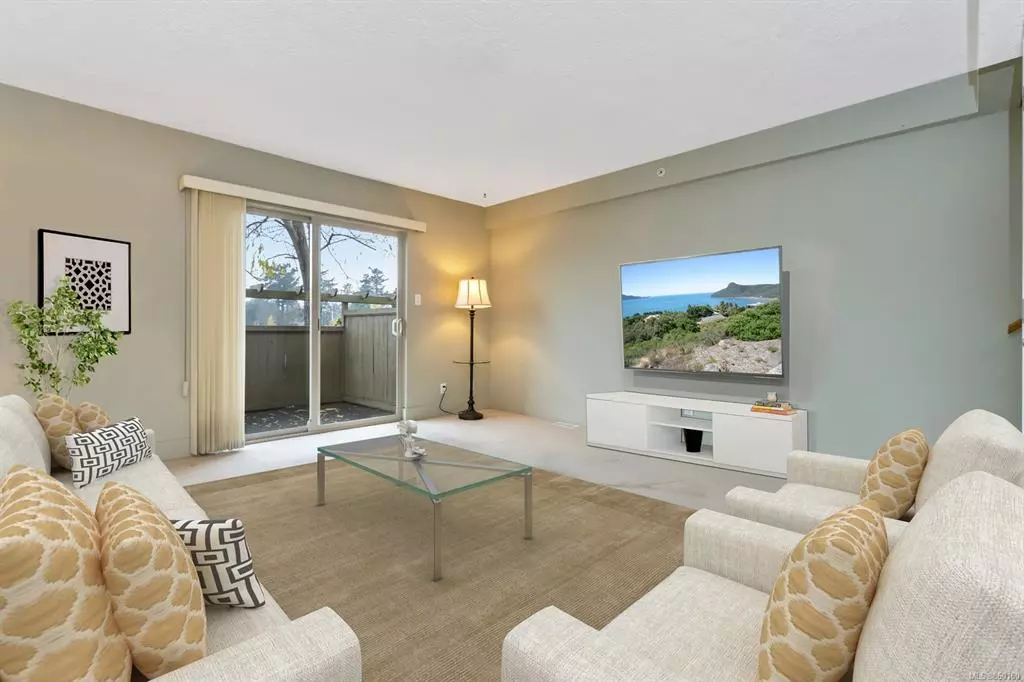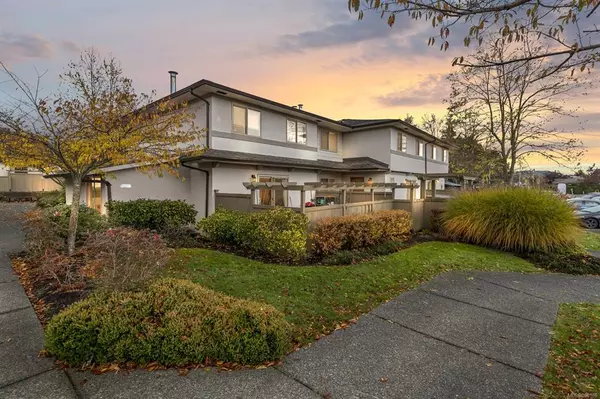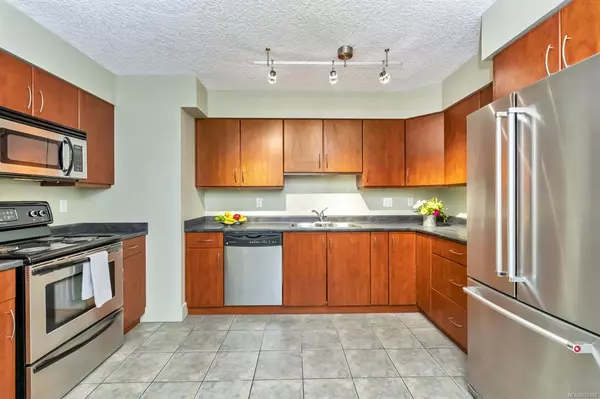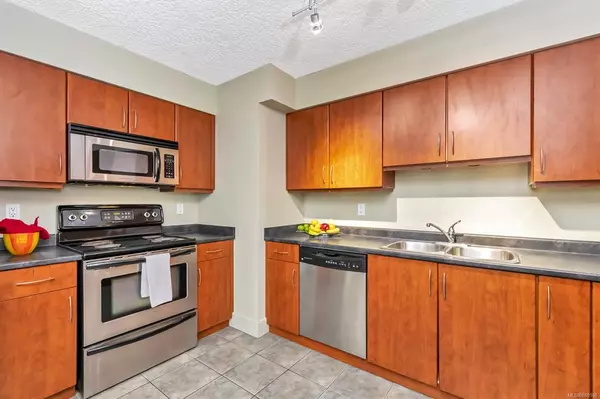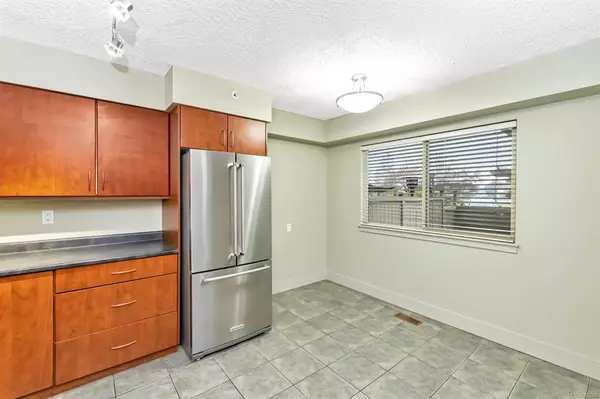$549,999
$549,999
For more information regarding the value of a property, please contact us for a free consultation.
4061 Larchwood Dr #13 Saanich, BC V8N 4P1
3 Beds
3 Baths
1,225 SqFt
Key Details
Sold Price $549,999
Property Type Townhouse
Sub Type Row/Townhouse
Listing Status Sold
Purchase Type For Sale
Square Footage 1,225 sqft
Price per Sqft $448
Subdivision Cedar Glen
MLS Listing ID 860160
Sold Date 11/27/20
Style Main Level Entry with Lower/Upper Lvl(s)
Bedrooms 3
HOA Fees $350/mo
Rental Info Unrestricted
Year Built 1973
Annual Tax Amount $2,424
Tax Year 2020
Property Description
This RARE west-facing 3 level Townhouse looks across the street to the gorgeous park and basks in the afternoon/evening sun! Kids can play w/in the huge gated patio or BBQ and entertain your friends there. The recessed dining room is very light even on the short winter days. It has 3 good sized bedrooms up, with 2 full baths AND another 2 pc. bath on the main level. BONUS! Though not included in the 'finished sq/ft' you'll find a play area/rec room/music area (approx. 287 Sq/Ft) on the lower level that has character, with its music album covered ceiling and all the shelving and storage units are included. The new washer & dryer handle the largest loads. It also has a new fridge (2020), plus a laundry sink, and lots of storage. There is normally 1 common parking spot right out front, and extra spots (currently 2) may be available for $20/mos each. Shopping, schools, and recreation are all close by. Great bus access too. Fully rentable.
Location
Province BC
County Capital Regional District
Area Se Lambrick Park
Direction West
Rooms
Basement Crawl Space, Partially Finished, Unfinished
Kitchen 1
Interior
Interior Features Breakfast Nook, Dining Room
Heating Forced Air, Natural Gas
Cooling None
Flooring Carpet, Concrete, Cork, Tile
Window Features Blinds,Insulated Windows,Vinyl Frames
Appliance Dishwasher, F/S/W/D, Microwave
Laundry In Unit
Exterior
Exterior Feature Balcony/Patio
Roof Type Asphalt Shingle
Total Parking Spaces 1
Building
Lot Description Cul-de-sac, Curb & Gutter, Level, Private
Building Description Frame Wood,Stucco,Wood, Main Level Entry with Lower/Upper Lvl(s)
Faces West
Story 3
Foundation Poured Concrete
Sewer Sewer Connected, Sewer To Lot
Water Municipal
Structure Type Frame Wood,Stucco,Wood
Others
HOA Fee Include Caretaker,Garbage Removal,Maintenance Grounds,Property Management,Sewer,Water
Tax ID 026-260-557
Ownership Freehold/Strata
Acceptable Financing Purchaser To Finance
Listing Terms Purchaser To Finance
Pets Description Aquariums, Birds, Caged Mammals, Cats, Dogs
Read Less
Want to know what your home might be worth? Contact us for a FREE valuation!

Our team is ready to help you sell your home for the highest possible price ASAP
Bought with Royal LePage Coast Capital - Chatterton


