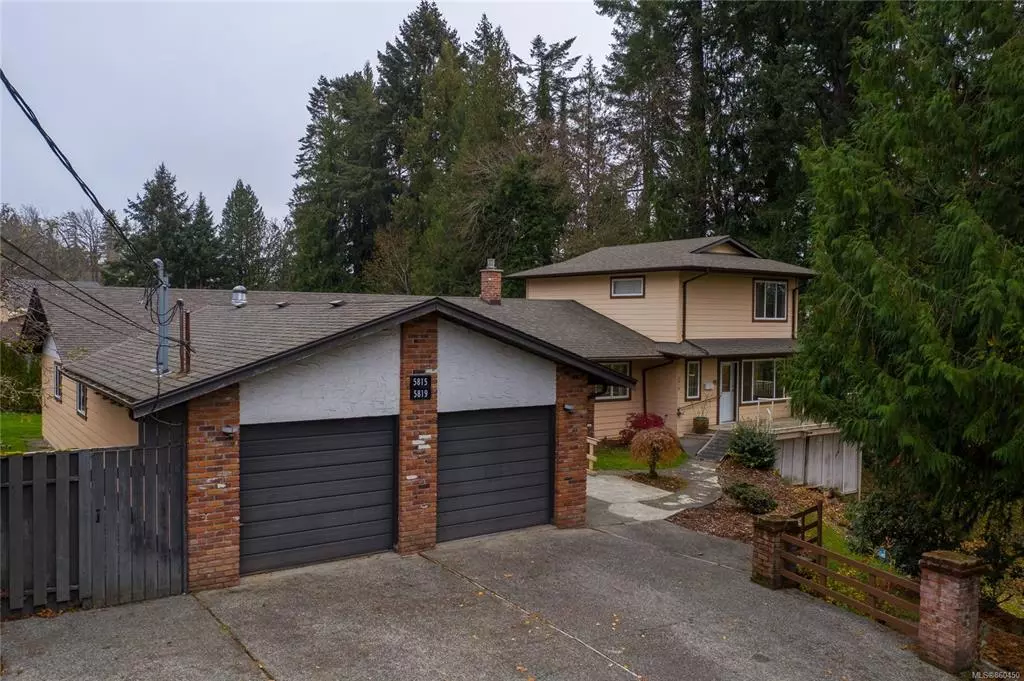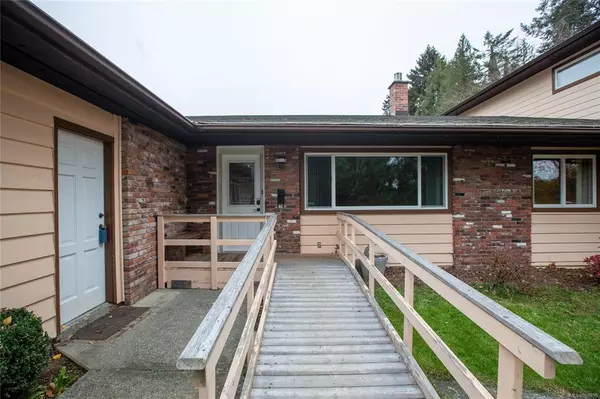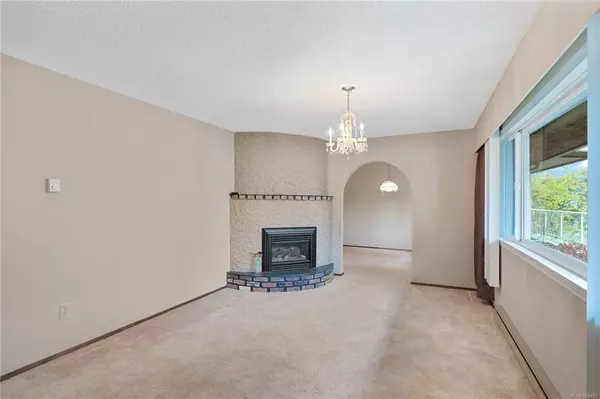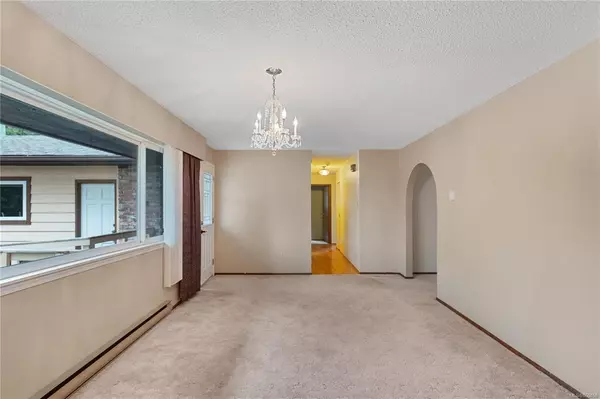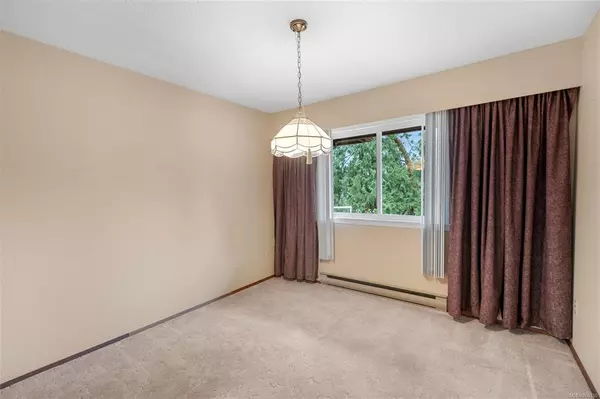$690,000
$679,900
1.5%For more information regarding the value of a property, please contact us for a free consultation.
5815 Watts Rd Duncan, BC V9L 4V5
5 Beds
4 Baths
2,688 SqFt
Key Details
Sold Price $690,000
Property Type Single Family Home
Sub Type Single Family Detached
Listing Status Sold
Purchase Type For Sale
Square Footage 2,688 sqft
Price per Sqft $256
MLS Listing ID 860450
Sold Date 12/15/20
Style Rancher
Bedrooms 5
Rental Info Unrestricted
Year Built 1977
Annual Tax Amount $5,053
Tax Year 2020
Lot Size 0.290 Acres
Acres 0.29
Property Description
Here is a terrific opportunity to own a home in one of Duncan’s most popular areas that has two addresses. 5815 and 5819 Watts Road. 5815 … The main home is a well laid 1636 square foot ,3 bedroom ,2 bathroom, 2 fireplace Rancher with a spacious open concept kitchen & family room , separate living and dining room, 2 car garage. The bonus? A legal two story, 2 bed, 2 bath attached home that is bound to be an amazing mortgage helper to the next owner The main home can use some updating, the “suite “was built in 2004. The location is ideal, the opportunity, well that’s Up to you. This property is priced to sell and with a quick possession opportunity that could put you in there for Christmas with the right circumstances.
Location
Province BC
County North Cowichan, Municipality Of
Area Du West Duncan
Direction Southeast
Rooms
Other Rooms Workshop
Basement Crawl Space
Main Level Bedrooms 3
Kitchen 2
Interior
Interior Features Dining Room, Eating Area
Heating Baseboard, Electric
Cooling None
Flooring Carpet, Mixed
Fireplaces Number 3
Fireplaces Type Pellet Stove, Propane, Wood Burning, Wood Stove
Equipment Propane Tank
Fireplace 1
Laundry In House, In Unit
Exterior
Exterior Feature Balcony/Deck, Fencing: Partial, Garden
Garage Spaces 2.0
Roof Type Asphalt Shingle
Handicap Access Accessible Entrance, Ground Level Main Floor
Total Parking Spaces 3
Building
Lot Description Family-Oriented Neighbourhood, Hillside, Landscaped, No Through Road, Private
Building Description Frame Wood,Wood, Rancher
Faces Southeast
Foundation Poured Concrete
Sewer Sewer Connected
Water Municipal
Additional Building Exists
Structure Type Frame Wood,Wood
Others
Restrictions Easement/Right of Way
Tax ID 001-234-722
Ownership Freehold
Pets Allowed Aquariums, Birds, Caged Mammals, Cats, Dogs, Yes
Read Less
Want to know what your home might be worth? Contact us for a FREE valuation!

Our team is ready to help you sell your home for the highest possible price ASAP
Bought with Engel & Volkers Vancouver Island


