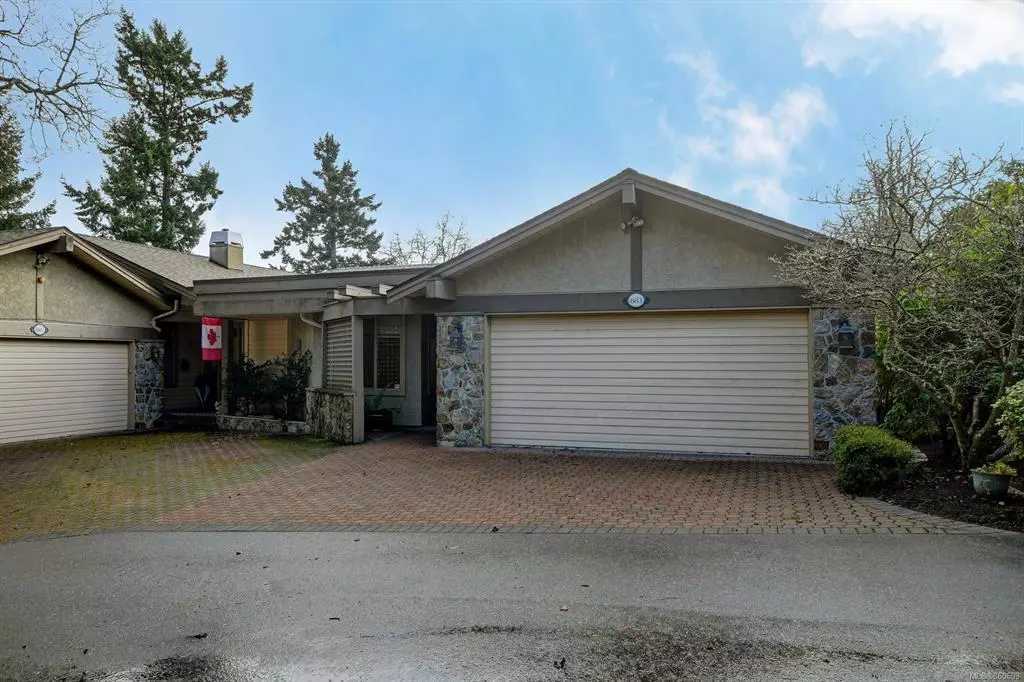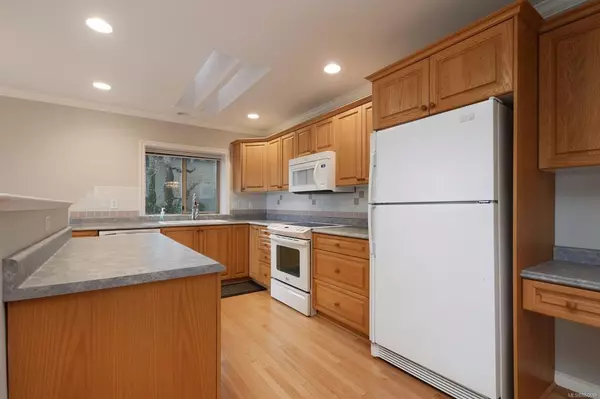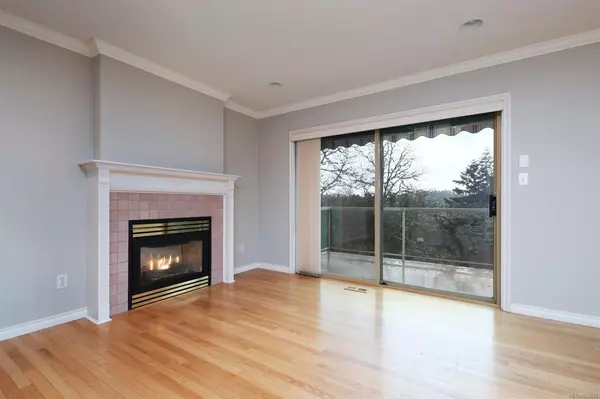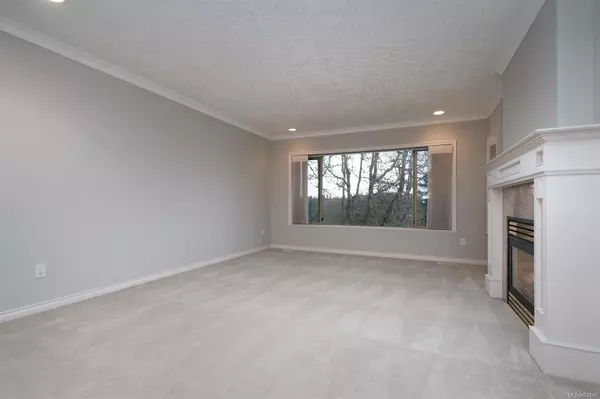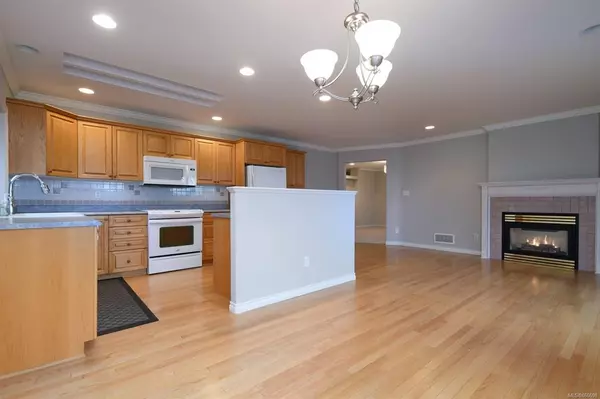$925,500
$924,500
0.1%For more information regarding the value of a property, please contact us for a free consultation.
883 Royal OaK Dr Saanich, BC V8X 5H5
3 Beds
3 Baths
2,529 SqFt
Key Details
Sold Price $925,500
Property Type Multi-Family
Sub Type Half Duplex
Listing Status Sold
Purchase Type For Sale
Square Footage 2,529 sqft
Price per Sqft $365
MLS Listing ID 860698
Sold Date 12/29/20
Style Main Level Entry with Lower Level(s)
Bedrooms 3
Rental Info Unrestricted
Year Built 1996
Annual Tax Amount $4,606
Tax Year 2020
Lot Size 5,227 Sqft
Acres 0.12
Property Description
A unique south facing strata duplex with wonderful views across parkland to the Olympic Mts. This Ranch style home offers gleaming hardwood floors in the entrance, Family Room and Kitchen. A double sided GAS fireplace separates the living/Family rooms. Beautiful spacious kitchen with expansive balcony, complete with electric awning. Master on the main with walk in closet, and deluxe dual headed shower in the ensuite. Second bedroom, laundry, plus 4 pce. bathroom complete the main floor. 3rd Bedroom, Rec. Room and storage room on the lower floor. This home is situated down a private lane, offering good privacy. Freshly painted, built in vacuum, security, sprinkler, and Double car garage. Stroll to Broadmead shops and Commonwealth Pool in minutes. $50. annual strata fee makes this an excellent alternative to a townhome!
Location
Province BC
County Capital Regional District
Area Se Broadmead
Zoning RD-1
Direction North
Rooms
Basement Crawl Space, Partially Finished, Walk-Out Access, With Windows
Main Level Bedrooms 2
Kitchen 1
Interior
Interior Features Closet Organizer, Dining/Living Combo, Eating Area, Storage
Heating Forced Air, Natural Gas
Cooling Window Unit(s)
Flooring Carpet, Hardwood, Linoleum
Fireplaces Number 1
Fireplaces Type Family Room, Gas, Living Room
Equipment Central Vacuum, Security System
Fireplace 1
Window Features Aluminum Frames,Insulated Windows,Screens
Appliance Dishwasher, F/S/W/D
Laundry In House
Exterior
Exterior Feature Awning(s), Balcony/Patio, Low Maintenance Yard, Security System, Sprinkler System, Wheelchair Access
Garage Spaces 2.0
Utilities Available Cable To Lot, Electricity To Lot, Garbage, Natural Gas To Lot, Phone To Lot, Recycling, Underground Utilities
View Y/N 1
View Mountain(s), Valley
Roof Type Fibreglass Shingle
Handicap Access Ground Level Main Floor, No Step Entrance, Primary Bedroom on Main
Total Parking Spaces 2
Building
Lot Description Irrigation Sprinkler(s), Landscaped, Recreation Nearby, Serviced, Shopping Nearby, Sidewalk, Sloping, Southern Exposure
Building Description Frame Wood,Insulation All,Stucco, Main Level Entry with Lower Level(s)
Faces North
Foundation Poured Concrete
Sewer Sewer Connected
Water Municipal
Architectural Style West Coast
Additional Building None
Structure Type Frame Wood,Insulation All,Stucco
Others
Restrictions Building Scheme,Easement/Right of Way
Tax ID 023-571-144
Ownership Freehold/Strata
Acceptable Financing Purchaser To Finance
Listing Terms Purchaser To Finance
Pets Description Aquariums, Cats, Dogs
Read Less
Want to know what your home might be worth? Contact us for a FREE valuation!

Our team is ready to help you sell your home for the highest possible price ASAP
Bought with Engel & Volkers Vancouver Island


