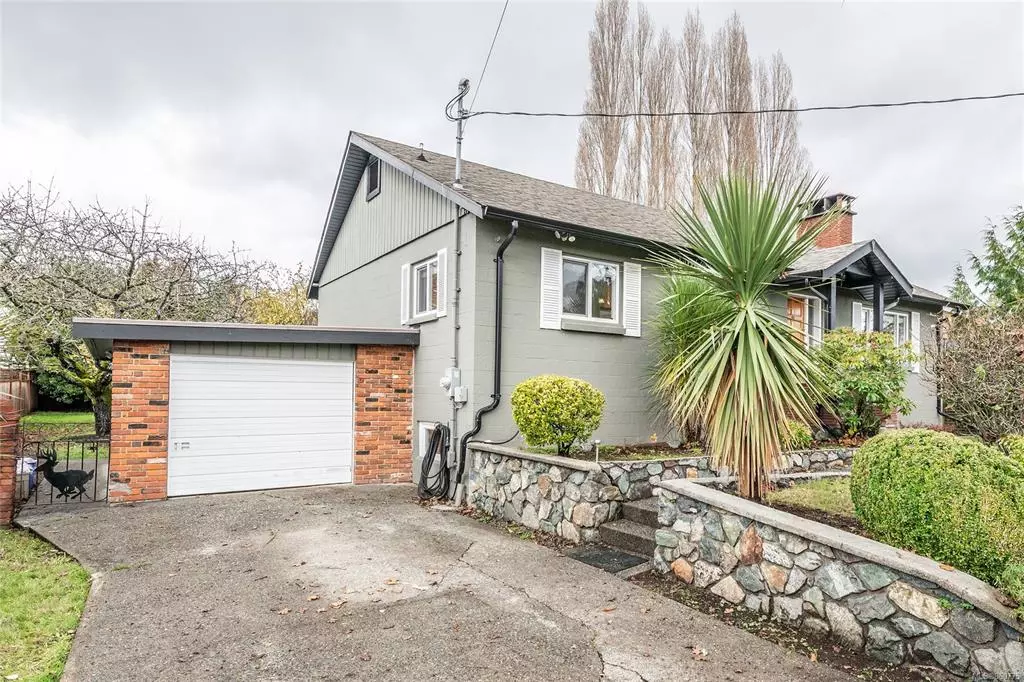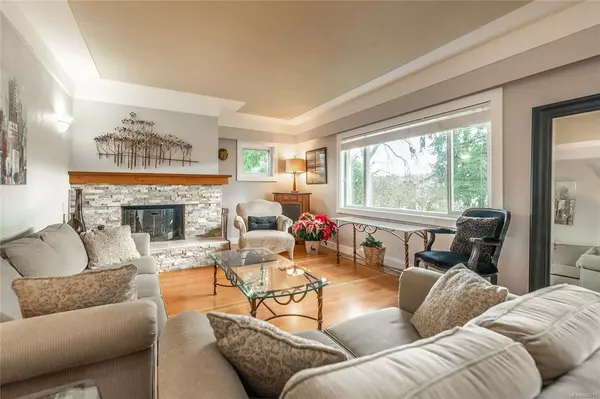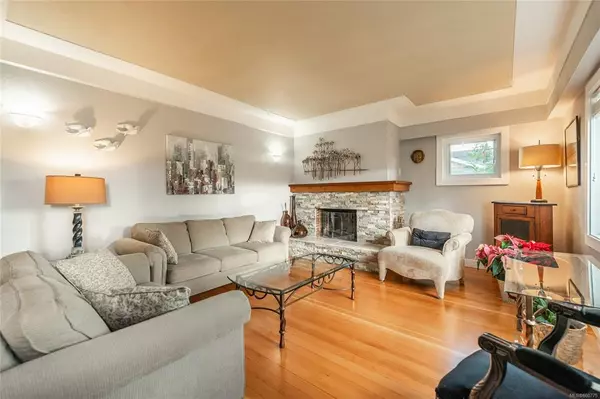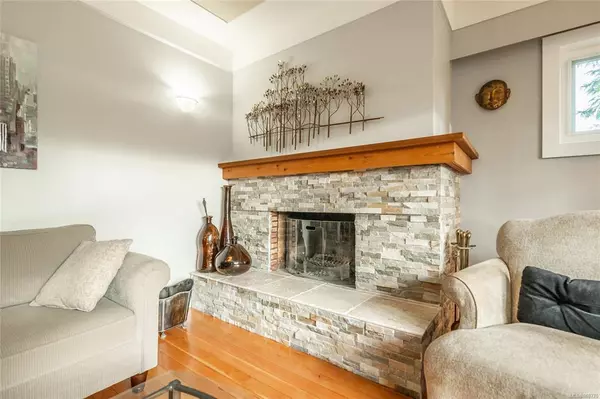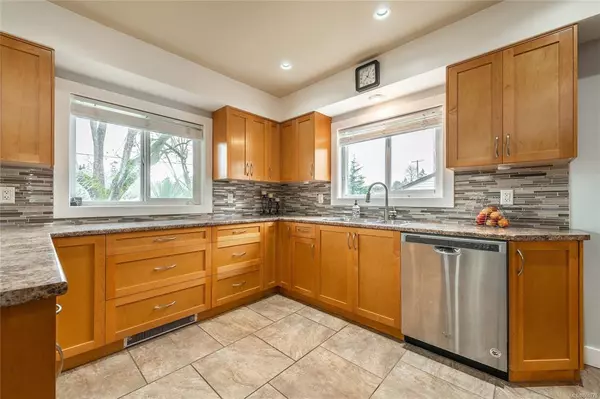$990,000
$885,000
11.9%For more information regarding the value of a property, please contact us for a free consultation.
872 Canterbury Rd Saanich, BC V8X 3E6
4 Beds
2 Baths
2,472 SqFt
Key Details
Sold Price $990,000
Property Type Single Family Home
Sub Type Single Family Detached
Listing Status Sold
Purchase Type For Sale
Square Footage 2,472 sqft
Price per Sqft $400
MLS Listing ID 860775
Sold Date 01/18/21
Style Main Level Entry with Lower Level(s)
Bedrooms 4
Rental Info Unrestricted
Year Built 1961
Annual Tax Amount $3,811
Tax Year 2020
Lot Size 10,890 Sqft
Acres 0.25
Lot Dimensions 80 X134
Property Description
This rare 4 bedroom 2 bath & den home is solidly built with concrete cinderblocks to stand the tests of time. The care and attention that has gone into updating and restoring this beautiful 1960's home are evident throughout. The main level features stunning fir floors, an updated open concept living/dining/kitchen area, 2 bedrooms, a den leading to a new deck, and a washroom with heated floors & laundry. The lower level was completely renovated to include 2 large bedrooms, an additional living and dining area, vinyl plank floors, a wet bar that can easily be converted to a full kitchen with a roughed in stove outlet and hood venting already in place. This space could easily be converted to a suite with a 3 piece bathroom, and washer and dryer already installed. The backyard is a gardener's dream. This 10,720 sqft lot features grapevines, apple, cherry, and fig trees, & room for much more. Conveniently located near shopping, transit, bike routes, and the walking trail around Swan Lake.
Location
Province BC
County Capital Regional District
Area Se Swan Lake
Direction South
Rooms
Other Rooms Storage Shed
Basement Finished
Main Level Bedrooms 2
Kitchen 1
Interior
Interior Features Closet Organizer, Dining/Living Combo, Eating Area, Kitchen Roughed-In, Storage
Heating Baseboard, Radiant Floor
Cooling None
Flooring Hardwood, Tile, Vinyl
Fireplaces Number 2
Fireplaces Type Living Room, Wood Burning
Fireplace 1
Window Features Insulated Windows
Appliance Dishwasher, Dryer, Oven/Range Electric, Range Hood, Refrigerator, Washer
Laundry In House
Exterior
Exterior Feature Balcony/Deck, Fenced
Garage Spaces 1.0
Utilities Available Cable To Lot, Compost, Electricity To Lot, Garbage, Recycling
Roof Type Asphalt Shingle
Handicap Access Primary Bedroom on Main
Total Parking Spaces 2
Building
Lot Description Central Location, Family-Oriented Neighbourhood, Level, No Through Road
Building Description Block,Concrete,Insulation All, Main Level Entry with Lower Level(s)
Faces South
Foundation Poured Concrete
Sewer Sewer Connected
Water Municipal
Architectural Style Art Deco
Additional Building Potential
Structure Type Block,Concrete,Insulation All
Others
Tax ID 007-788-118
Ownership Freehold
Acceptable Financing Purchaser To Finance
Listing Terms Purchaser To Finance
Pets Allowed Aquariums, Birds, Caged Mammals, Cats, Dogs, Yes
Read Less
Want to know what your home might be worth? Contact us for a FREE valuation!

Our team is ready to help you sell your home for the highest possible price ASAP
Bought with Newport Realty Ltd.


