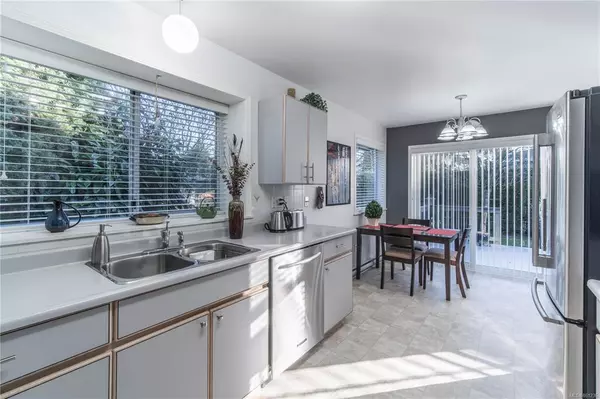$887,000
$837,000
6.0%For more information regarding the value of a property, please contact us for a free consultation.
2463 Costa Vista Pl Central Saanich, BC V8Z 6Y5
2 Beds
1,673 SqFt
Key Details
Sold Price $887,000
Property Type Single Family Home
Sub Type Single Family Detached
Listing Status Sold
Purchase Type For Sale
Square Footage 1,673 sqft
Price per Sqft $530
MLS Listing ID 861236
Sold Date 01/14/21
Style Rancher
Bedrooms 2
Rental Info Unrestricted
Year Built 1987
Annual Tax Amount $3,989
Tax Year 2020
Lot Size 8,276 Sqft
Acres 0.19
Lot Dimensions 90 ft wide x 93 ft deep
Property Description
Bright one level rancher on a corner lot. You will enjoy the natural light coming through and the spacious rooms.
Conveniently located 15 minutes from downtown and close to shopping centers. This 2 BR /2BA offers a large living/room dining room and a family room. New floor in the kitchen. Large south-facing patio and an easy to maintain garden.
Location
Province BC
County Capital Regional District
Area Cs Tanner
Direction North
Rooms
Basement Other
Main Level Bedrooms 2
Kitchen 1
Interior
Interior Features Ceiling Fan(s), Eating Area, Jetted Tub, Storage
Heating Baseboard, Electric
Cooling None
Flooring Carpet, Linoleum, Wood
Fireplaces Number 1
Fireplaces Type Family Room
Equipment Central Vacuum Roughed-In, Electric Garage Door Opener
Fireplace 1
Window Features Aluminum Frames,Blinds,Insulated Windows,Screens,Window Coverings
Appliance Dishwasher, F/S/W/D, Garburator, Microwave, Range Hood
Laundry In House, In Unit
Exterior
Exterior Feature Balcony/Patio, Fencing: Partial, Sprinkler System
Garage Spaces 2.0
View Y/N 1
View Mountain(s), Valley
Roof Type Fibreglass Shingle
Handicap Access Ground Level Main Floor, Primary Bedroom on Main, Wheelchair Friendly
Total Parking Spaces 2
Building
Lot Description Corner, Cul-de-sac, Curb & Gutter, Level, Pie Shaped Lot, Private
Building Description Brick,Frame Wood,Insulation: Ceiling,Insulation: Walls,Vinyl Siding, Rancher
Faces North
Foundation Poured Concrete
Sewer Sewer To Lot
Water Municipal
Architectural Style West Coast
Structure Type Brick,Frame Wood,Insulation: Ceiling,Insulation: Walls,Vinyl Siding
Others
Restrictions ALR: No,Building Scheme
Tax ID 001-061-879
Ownership Freehold
Pets Description Aquariums, Birds, Caged Mammals, Cats, Dogs, Yes
Read Less
Want to know what your home might be worth? Contact us for a FREE valuation!

Our team is ready to help you sell your home for the highest possible price ASAP
Bought with Royal LePage Coast Capital - Chatterton




