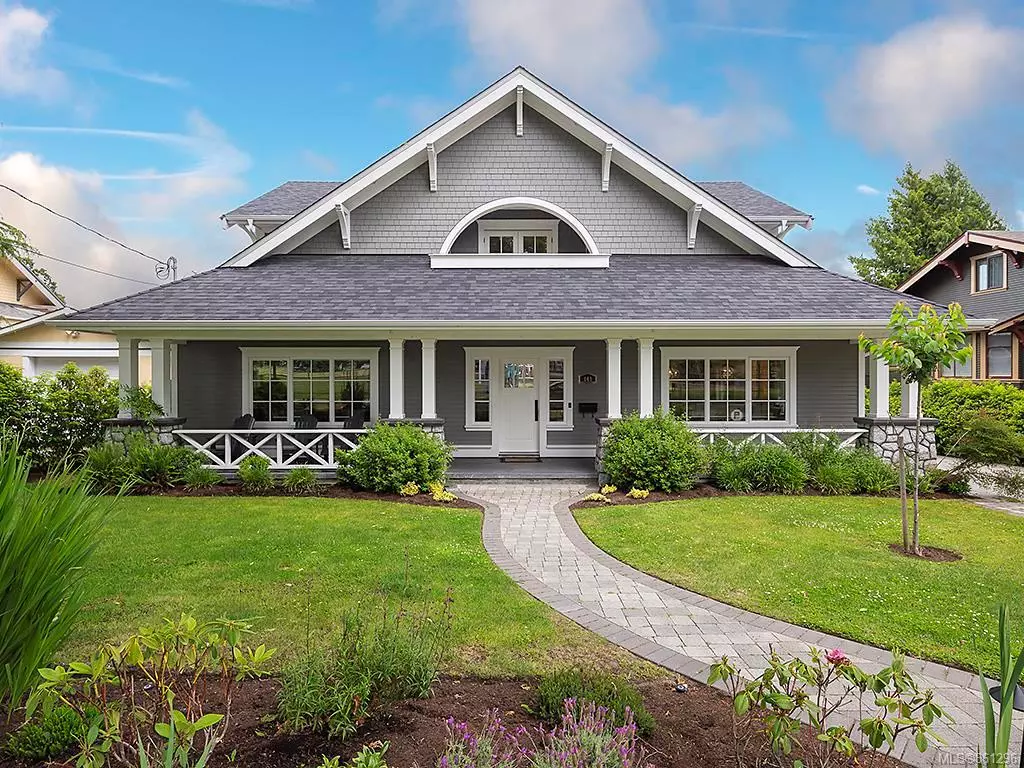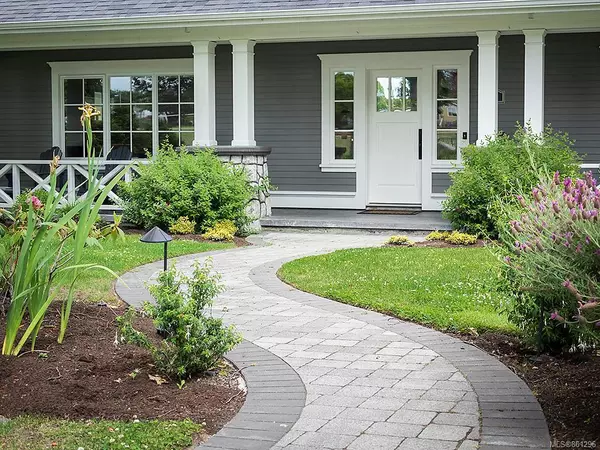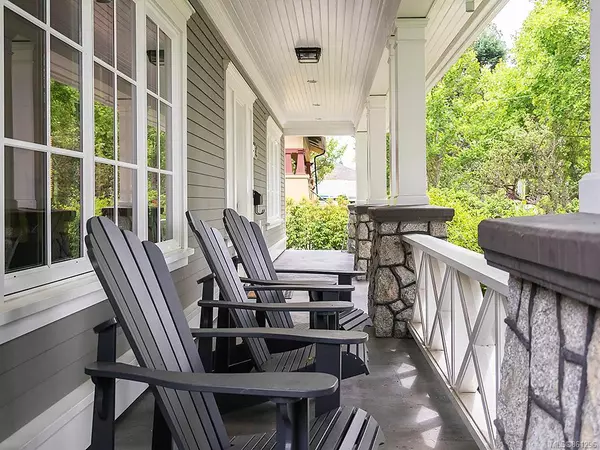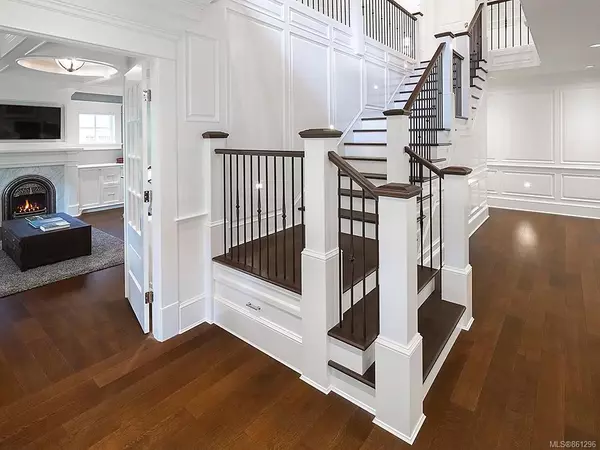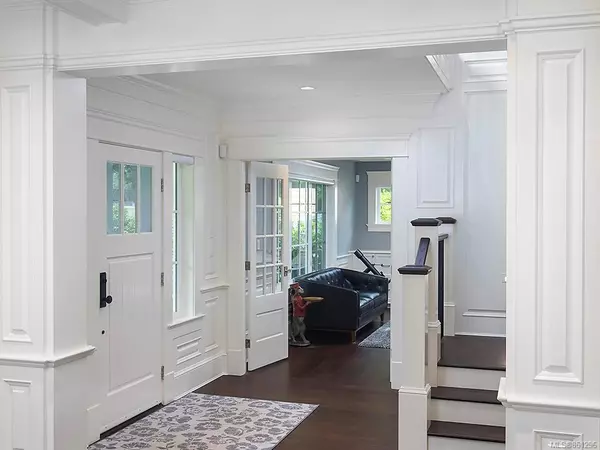$2,700,000
$2,775,000
2.7%For more information regarding the value of a property, please contact us for a free consultation.
849 Oliver St Oak Bay, BC V8S 4W5
4 Beds
4 Baths
3,587 SqFt
Key Details
Sold Price $2,700,000
Property Type Single Family Home
Sub Type Single Family Detached
Listing Status Sold
Purchase Type For Sale
Square Footage 3,587 sqft
Price per Sqft $752
MLS Listing ID 861296
Sold Date 01/29/21
Style Main Level Entry with Upper Level(s)
Bedrooms 4
Rental Info Unrestricted
Year Built 2016
Annual Tax Amount $11,287
Tax Year 2020
Lot Size 10,018 Sqft
Acres 0.23
Lot Dimensions 75 ft wide x 133 ft deep
Property Description
Exquisite custom family home w. traditional front porch on large lot in S. Oak Bay built by Novus Properties. The main foyer has custom raised panel wainscotting & soaring 2 storey staircase leading to upper level. Home office, w. built-in workspaces, coffered ceiling, crown mouldings, gas fireplace w. custom mantle & built-in millwork. Dining room w. coffered ceilings & built in cabinetry flows into a glorious open kitchen/family room area w. high ceilings, plenty of windows & easy access through double french doors to a generous deck & rear garden. Beautiful kitchen cabinetry w. plenty of cupboard space & organizers, 2 garburetors, Kohler fixtures, & Carrera marble countertops. White oak flooring on main level & gas hot water underfloor heating system. Master bedroom on the main, w. its generous walk-in closet & ensuite. 3 beds up, roomy media room & 2 full baths. An easy stroll Oak Bay Village, shops, cafes, restaurants, shopping, waterfront, parks, schools, golf courses & marina.
Location
Province BC
County Capital Regional District
Area Ob South Oak Bay
Zoning RS-5
Direction West
Rooms
Basement Crawl Space
Main Level Bedrooms 1
Kitchen 1
Interior
Heating Electric, Heat Pump, Hot Water, Natural Gas, Radiant Floor
Cooling Air Conditioning
Fireplaces Number 2
Fireplaces Type Gas, Living Room
Fireplace 1
Laundry In House
Exterior
Exterior Feature Sprinkler System
Garage Spaces 2.0
Roof Type Fibreglass Shingle
Handicap Access Ground Level Main Floor
Total Parking Spaces 6
Building
Lot Description Landscaped, Private, Rectangular Lot
Building Description Frame Wood,Insulation All,Wood, Main Level Entry with Upper Level(s)
Faces West
Foundation Poured Concrete
Sewer Sewer To Lot
Water Municipal
Architectural Style Cape Cod
Structure Type Frame Wood,Insulation All,Wood
Others
Tax ID 008-023-689
Ownership Freehold
Pets Allowed Aquariums, Birds, Caged Mammals, Cats, Dogs, Yes
Read Less
Want to know what your home might be worth? Contact us for a FREE valuation!

Our team is ready to help you sell your home for the highest possible price ASAP
Bought with RE/MAX Camosun


