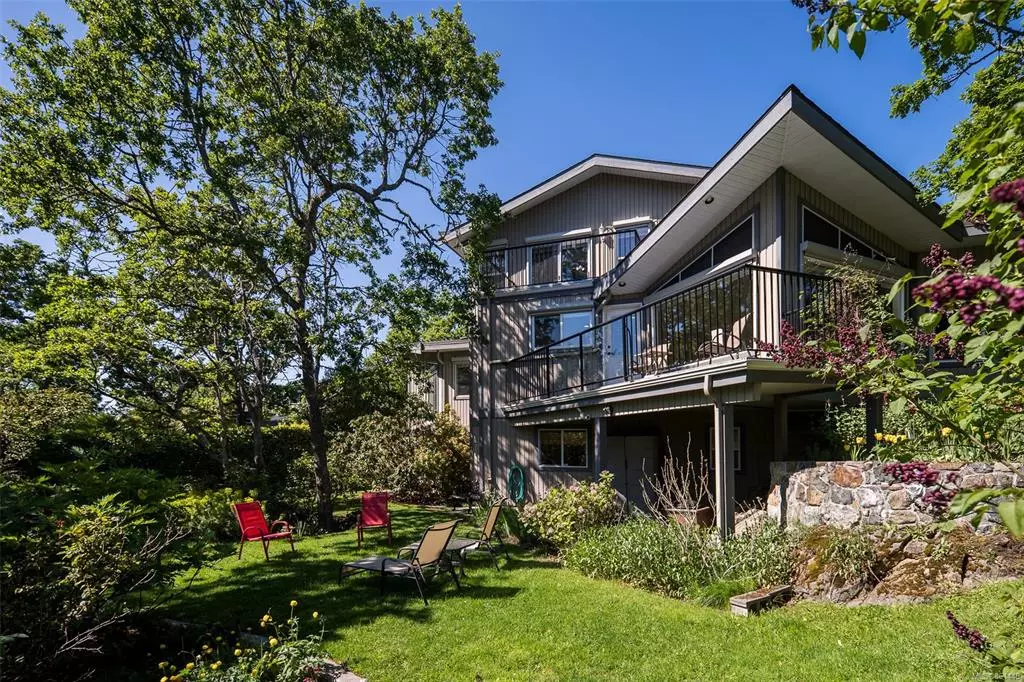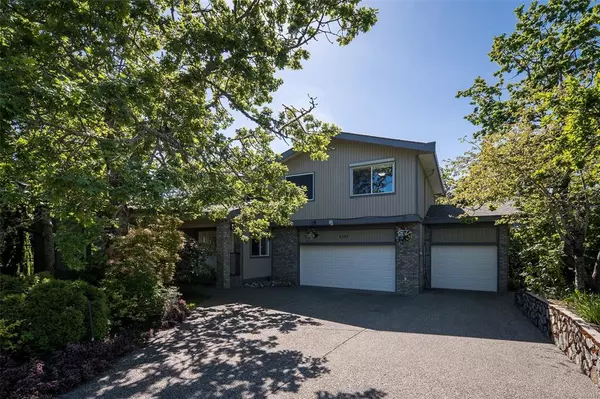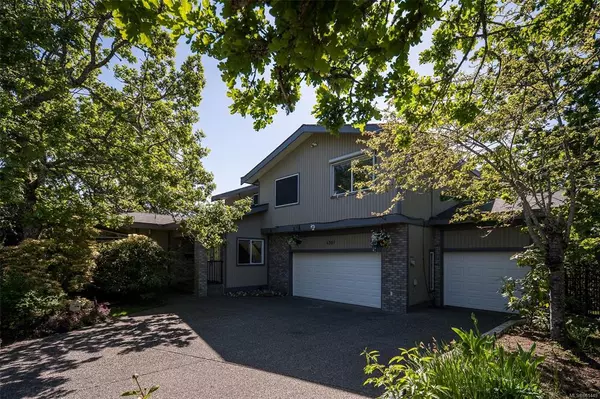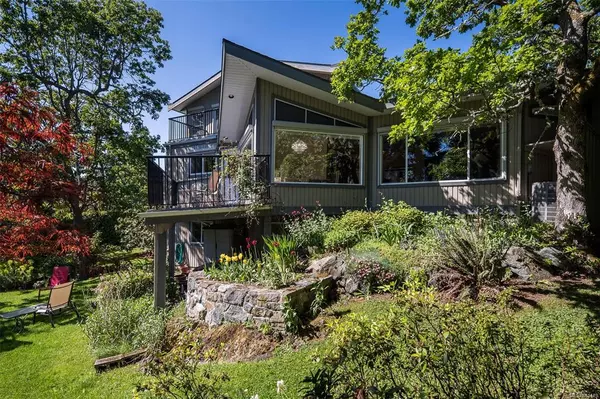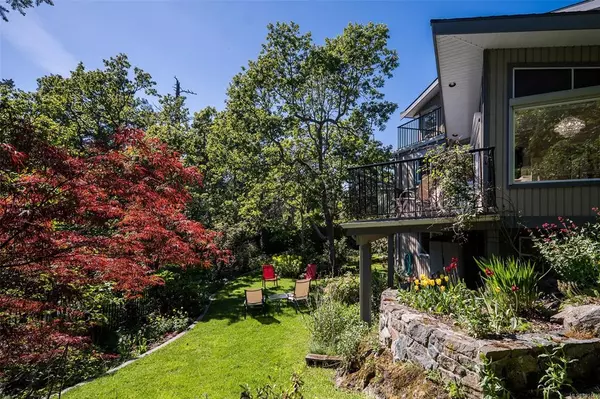$1,400,000
$1,450,000
3.4%For more information regarding the value of a property, please contact us for a free consultation.
4381 Wildflower Lane Saanich, BC V8X 5H1
6 Beds
4 Baths
4,367 SqFt
Key Details
Sold Price $1,400,000
Property Type Single Family Home
Sub Type Single Family Detached
Listing Status Sold
Purchase Type For Sale
Square Footage 4,367 sqft
Price per Sqft $320
MLS Listing ID 861449
Sold Date 02/26/21
Style Main Level Entry with Lower/Upper Lvl(s)
Bedrooms 6
HOA Fees $100/mo
Rental Info Unrestricted
Year Built 1995
Annual Tax Amount $8,141
Tax Year 2020
Lot Size 0.350 Acres
Acres 0.35
Property Description
Peace, privacy & serenity can be yours in this exclusive enclave of fine custom homes in Broadmead.This bright, spacious home has 6 bedrooms, 4 bathrooms, triple garage with a level II EV charger and is located on a quiet cul-de-sac. This is the perfect family home!The main level has vaulted ceilings in the dining & living rooms, and a kitchen w/ eating area open to the large family room. Two gas fireplaces keep the main floor cozy.The upper level hosts the master bedroom with 5 pce ensuite, two other bedrooms and a bathroom.Hardwood floors throughout.Heated floors in all bathrooms but the powder room.Lower level was previously a 2 bedroom in-law suite with private entrance & could easily be converted back. The large lot overlooks green space giving beautiful views from every window.The beautifully landscaped back yard is fenced to keep the deer out and kids and pets in.Other features include ext. remote sun shades on most windows, A/C, gas BBQ hookup.
Location
Province BC
County Capital Regional District
Area Se Broadmead
Direction East
Rooms
Basement Finished
Main Level Bedrooms 1
Kitchen 1
Interior
Interior Features Breakfast Nook, Ceiling Fan(s), Closet Organizer, Dining Room, Soaker Tub, Vaulted Ceiling(s)
Heating Electric, Forced Air, Natural Gas
Cooling Air Conditioning
Flooring Carpet, Tile, Wood
Fireplaces Number 2
Fireplaces Type Family Room, Gas, Living Room
Equipment Central Vacuum, Electric Garage Door Opener, Security System
Fireplace 1
Window Features Blinds,Screens,Skylight(s)
Appliance Built-in Range, Dishwasher, Dryer, Oven Built-In, Refrigerator, Washer
Laundry In House
Exterior
Exterior Feature Fencing: Full, Sprinkler System
Garage Spaces 3.0
Amenities Available Private Drive/Road
View Y/N 1
View Mountain(s)
Roof Type Asphalt Shingle
Handicap Access Ground Level Main Floor
Total Parking Spaces 6
Building
Lot Description Cul-de-sac, Irrigation Sprinkler(s), Landscaped, No Through Road, Private, Quiet Area, Rectangular Lot, Southern Exposure
Building Description Wood, Main Level Entry with Lower/Upper Lvl(s)
Faces East
Foundation Poured Concrete
Sewer Sewer To Lot
Water Municipal
Structure Type Wood
Others
HOA Fee Include Water
Tax ID 018-210-244
Ownership Freehold/Strata
Pets Description Aquariums, Birds, Caged Mammals, Cats, Dogs
Read Less
Want to know what your home might be worth? Contact us for a FREE valuation!

Our team is ready to help you sell your home for the highest possible price ASAP
Bought with RE/MAX Camosun


