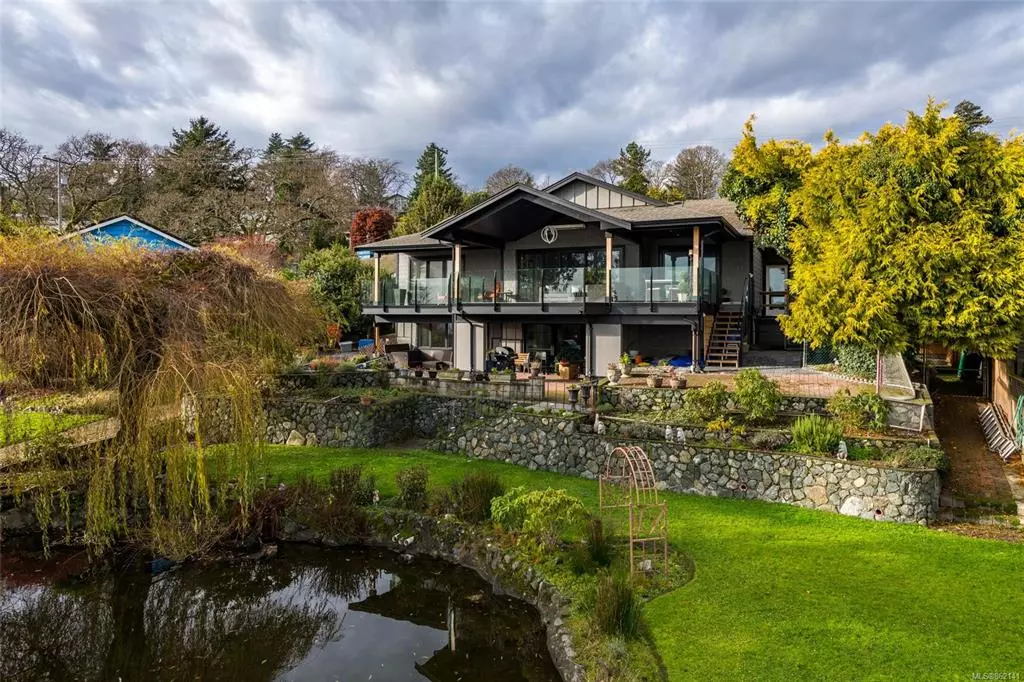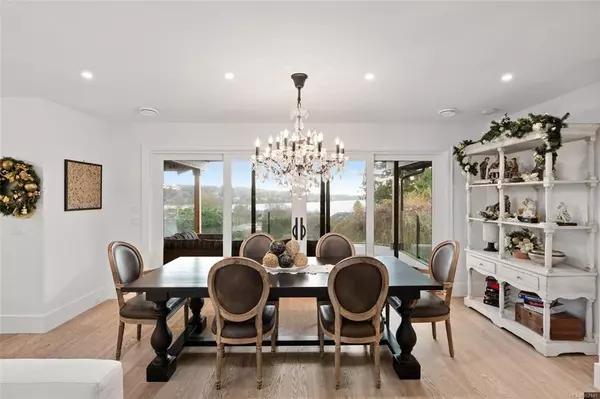$2,315,000
$2,350,000
1.5%For more information regarding the value of a property, please contact us for a free consultation.
3763 Cadboro Bay Rd Saanich, BC V8P 5E2
4 Beds
4 Baths
3,484 SqFt
Key Details
Sold Price $2,315,000
Property Type Single Family Home
Sub Type Single Family Detached
Listing Status Sold
Purchase Type For Sale
Square Footage 3,484 sqft
Price per Sqft $664
MLS Listing ID 862141
Sold Date 03/11/21
Style Main Level Entry with Lower Level(s)
Bedrooms 4
Rental Info Unrestricted
Year Built 1950
Annual Tax Amount $7,352
Tax Year 2020
Lot Size 0.460 Acres
Acres 0.46
Lot Dimensions 270 ft deep
Property Description
Stunning Ocean view estate, steps from the water & completely redone to an elite standard. Circular driveway for easy access. Designer interior showcases a modern open concept that’s artistically monochromatic. Excellent sightlines overlooking Cadboro Bay, Victoria yacht club, San Juan islands & ten mile pt. Main provides chef’s kitchen with upscale appliances & quality cabinetry, that opens to the dining & living rm. Master suite with walk-in & 4pc ensuite. An office/den, 2nd bedroom, laundry & 2 more bathrooms complete. Walkout lower offers a large rec rm with wet bar, bedroom, den/office & 4pc bath. Plus a 1 bed suite with separate entry. Superior outdoor living year round, with sprawling patio sections, including covered areas – plus a sun soaked deck overlooking your 0.46 acre private oasis, with tranquil pond & beautiful gardens. Bonus potential for Guest House. Prime area close to beaches, shops, restaurants, Uplands golf club, UVic, & parks. Mins from downtown & Inner Harbour.
Location
Province BC
County Capital Regional District
Area Se Cadboro Bay
Direction Northeast
Rooms
Basement Finished, Full, Walk-Out Access, With Windows
Main Level Bedrooms 1
Kitchen 3
Interior
Interior Features Bar, Closet Organizer, Dining/Living Combo, Vaulted Ceiling(s)
Heating Electric, Forced Air, Heat Pump, Natural Gas
Cooling Air Conditioning, HVAC
Flooring Hardwood
Fireplaces Number 2
Fireplaces Type Gas
Fireplace 1
Appliance Dishwasher, Dryer, F/S/W/D, Freezer, Microwave, Oven/Range Gas, Range Hood, Refrigerator
Laundry In House
Exterior
Garage Spaces 1.0
View Y/N 1
View Mountain(s), Ocean
Roof Type Asphalt Shingle
Handicap Access Accessible Entrance, Ground Level Main Floor, Primary Bedroom on Main
Total Parking Spaces 4
Building
Lot Description Central Location, Easy Access, Irrigation Sprinkler(s), Landscaped, Marina Nearby, Near Golf Course, Private, Rectangular Lot, Shopping Nearby, Sidewalk, Sloping
Building Description Glass,Stucco,Wood, Main Level Entry with Lower Level(s)
Faces Northeast
Foundation Poured Concrete
Sewer Sewer To Lot
Water Municipal
Structure Type Glass,Stucco,Wood
Others
Tax ID 005-846-366
Ownership Freehold
Pets Description Aquariums, Birds, Caged Mammals, Cats, Dogs, Yes
Read Less
Want to know what your home might be worth? Contact us for a FREE valuation!

Our team is ready to help you sell your home for the highest possible price ASAP
Bought with RE/MAX Camosun






