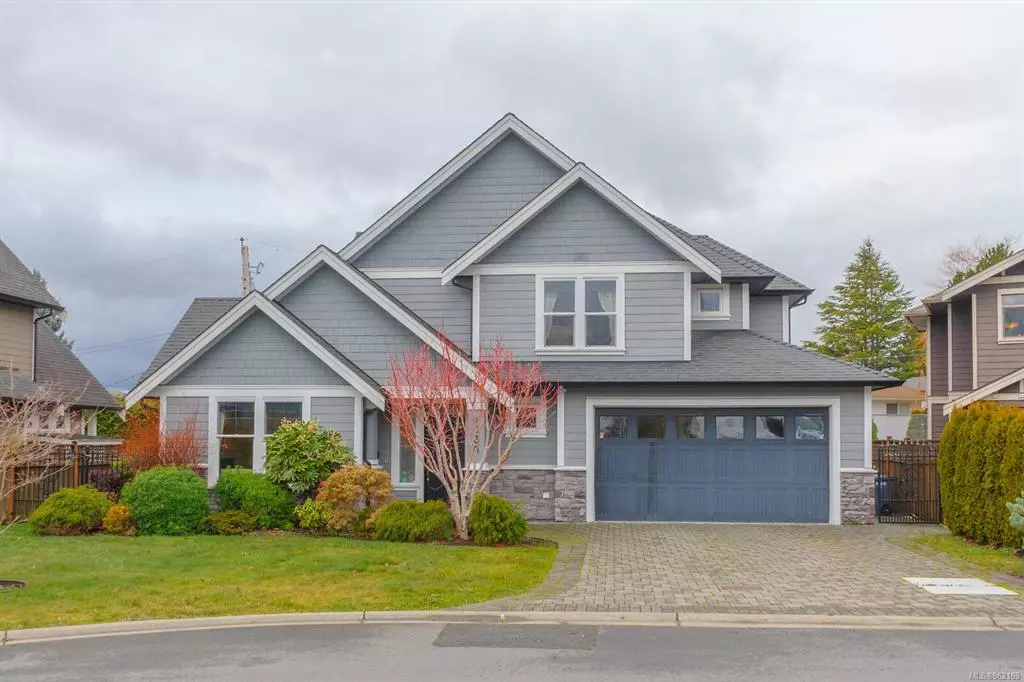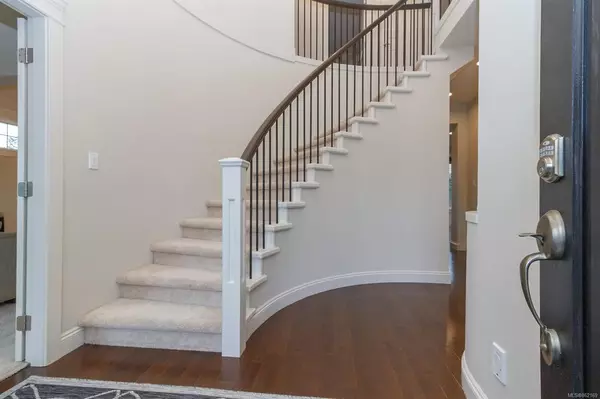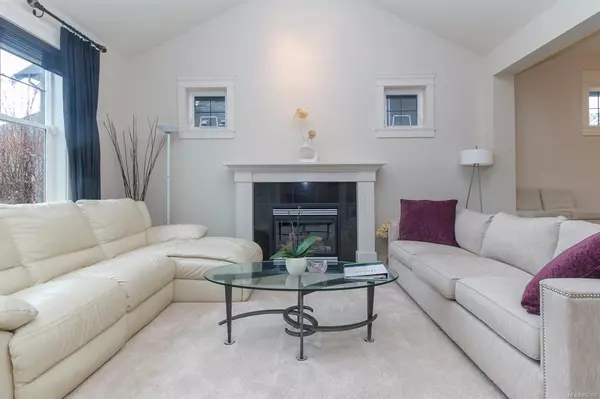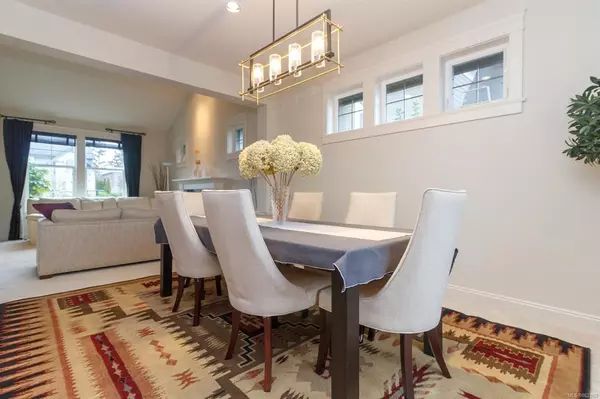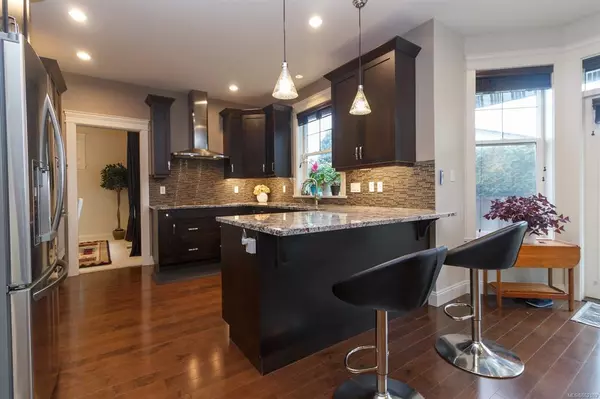$1,274,000
$1,360,000
6.3%For more information regarding the value of a property, please contact us for a free consultation.
4030 Providence Pl Saanich, BC V8N 0A6
3 Beds
3 Baths
2,204 SqFt
Key Details
Sold Price $1,274,000
Property Type Single Family Home
Sub Type Single Family Detached
Listing Status Sold
Purchase Type For Sale
Square Footage 2,204 sqft
Price per Sqft $578
MLS Listing ID 862169
Sold Date 02/10/21
Style Ground Level Entry With Main Up
Bedrooms 3
Rental Info Unrestricted
Year Built 2010
Annual Tax Amount $5,619
Tax Year 2020
Lot Size 6,098 Sqft
Acres 0.14
Property Description
Located at the end of the cul-de-sac, family friendly neighborhood, this home is within walking distance of many desired schools. This luxurious certified green built 2010 home features grand foyer, vaulted ceilings, two gas fireplaces, formal dining room, gourmet kitchen with maple shaker cabinets, stainless steel appliances, double wall ovens, no noise dishwasher, breakfast bar, central vac system and alarm system, heat pump, laundry room, double car garage and more. Check out the virtual tour online! There is a park across the street. Well maintained by the current owner. Hurry and this one will not last long!
Location
Province BC
County Capital Regional District
Area Se Lambrick Park
Direction East
Rooms
Basement Crawl Space
Kitchen 1
Interior
Interior Features Closet Organizer, Dining/Living Combo, Eating Area, Workshop
Heating Electric, Heat Pump, Natural Gas
Cooling Air Conditioning
Flooring Wood
Fireplaces Number 2
Fireplaces Type Family Room, Gas, Living Room
Equipment Central Vacuum, Electric Garage Door Opener, Security System
Fireplace 1
Window Features Blinds
Appliance Built-in Range, Dishwasher, Dryer, Garburator, Microwave, Oven Built-In, Range Hood, Refrigerator, Washer
Laundry In House
Exterior
Garage Spaces 2.0
Roof Type Asphalt Shingle
Handicap Access Ground Level Main Floor
Total Parking Spaces 2
Building
Lot Description Cul-de-sac, Level, Rectangular Lot
Building Description Cement Fibre, Ground Level Entry With Main Up
Faces East
Foundation Poured Concrete
Sewer Sewer To Lot
Water Municipal
Structure Type Cement Fibre
Others
Tax ID 027-898-300
Ownership Freehold
Pets Description Aquariums, Birds, Caged Mammals, Cats, Dogs, Yes
Read Less
Want to know what your home might be worth? Contact us for a FREE valuation!

Our team is ready to help you sell your home for the highest possible price ASAP
Bought with Engel & Volkers Vancouver Island


