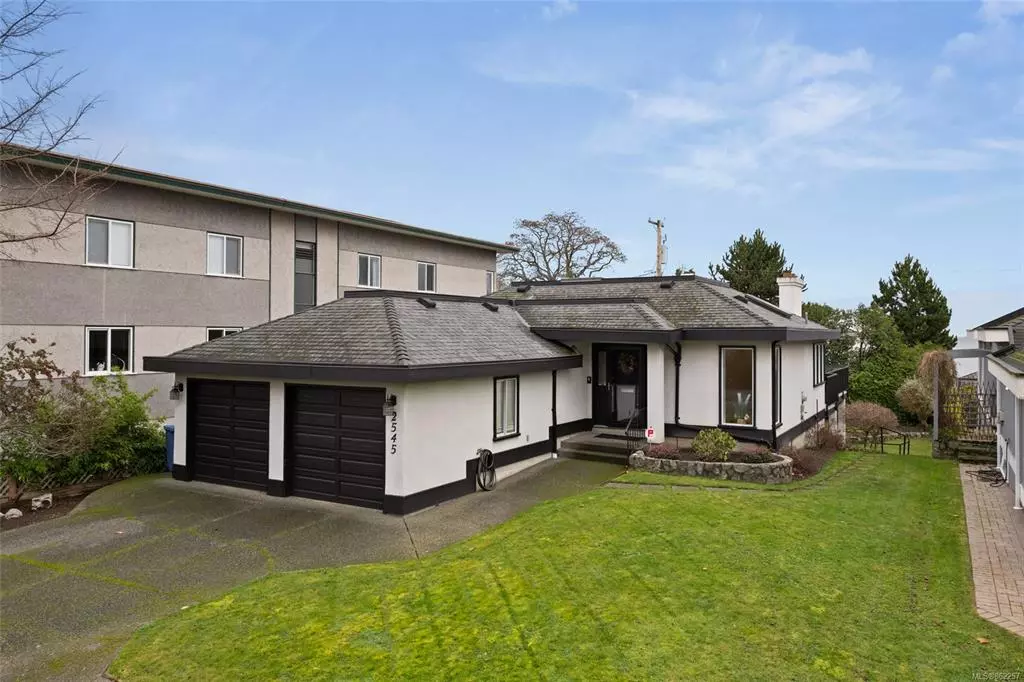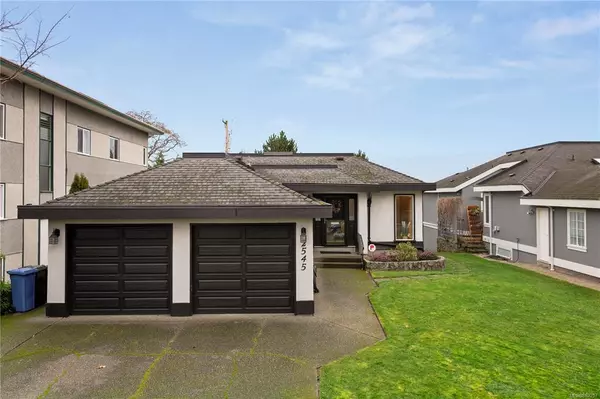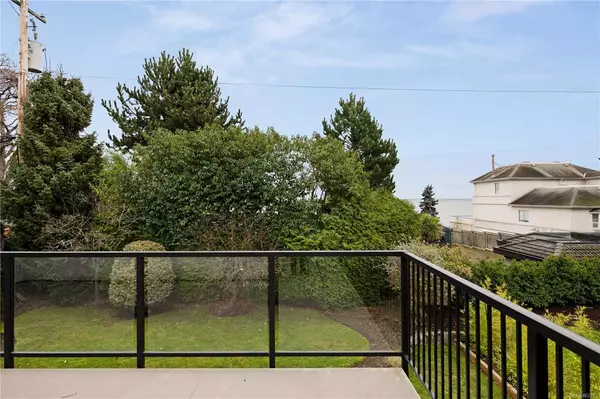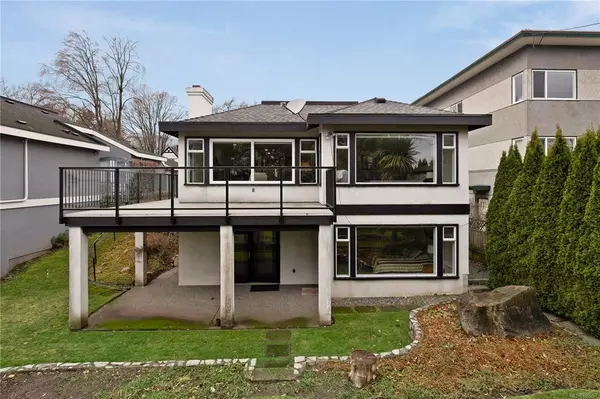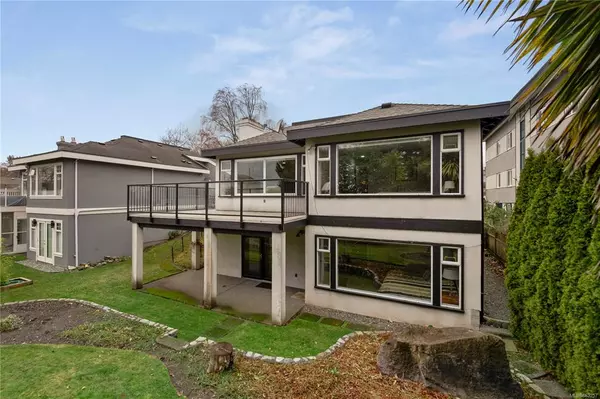$1,611,000
$1,399,000
15.2%For more information regarding the value of a property, please contact us for a free consultation.
2545 Beach Dr Oak Bay, BC V8R 6K3
4 Beds
3 Baths
2,994 SqFt
Key Details
Sold Price $1,611,000
Property Type Single Family Home
Sub Type Single Family Detached
Listing Status Sold
Purchase Type For Sale
Square Footage 2,994 sqft
Price per Sqft $538
MLS Listing ID 862257
Sold Date 03/15/21
Style Main Level Entry with Lower Level(s)
Bedrooms 4
Rental Info Unrestricted
Year Built 1988
Annual Tax Amount $7,374
Tax Year 2020
Lot Size 7,405 Sqft
Acres 0.17
Property Description
From the moment you enter, you will appreciate the scarcity of this find. Situated on one of Oak Bay's most desirable streets, this Beach Drive home has it all. Built-in 1988, this 4 Bedroom 3 Bathroom rancher with 2 bedrooms and 2 bathrooms on the main has the bonus of a full-height walkout basement. The main floor offers a modern open floor plan with gorgeous ocean views from the updated kitchen and huge south facing deck off the living room to enjoy those summer nights. Boasting a double car garage and a beautifully landscaped yard, this home is steps from Willows Beach, Estevan Village and the prestigious Victoria Golf Club.
Location
Province BC
County Capital Regional District
Area Ob Estevan
Direction Northeast
Rooms
Basement Finished, Walk-Out Access
Main Level Bedrooms 2
Kitchen 1
Interior
Heating Baseboard, Electric
Cooling None
Fireplaces Number 2
Fireplaces Type Electric, Wood Burning
Equipment Central Vacuum, Electric Garage Door Opener
Fireplace 1
Laundry In House
Exterior
Exterior Feature Balcony/Patio
Garage Spaces 2.0
View Y/N 1
View Ocean
Roof Type Fibreglass Shingle
Handicap Access Ground Level Main Floor, Wheelchair Friendly
Total Parking Spaces 4
Building
Lot Description Rectangular Lot
Building Description Stucco, Main Level Entry with Lower Level(s)
Faces Northeast
Foundation Poured Concrete
Sewer Sewer To Lot
Water Municipal
Structure Type Stucco
Others
Tax ID 001-661-043
Ownership Freehold
Acceptable Financing Purchaser To Finance
Listing Terms Purchaser To Finance
Pets Allowed Aquariums, Birds, Caged Mammals, Cats, Dogs, Yes
Read Less
Want to know what your home might be worth? Contact us for a FREE valuation!

Our team is ready to help you sell your home for the highest possible price ASAP
Bought with Newport Realty Ltd.


