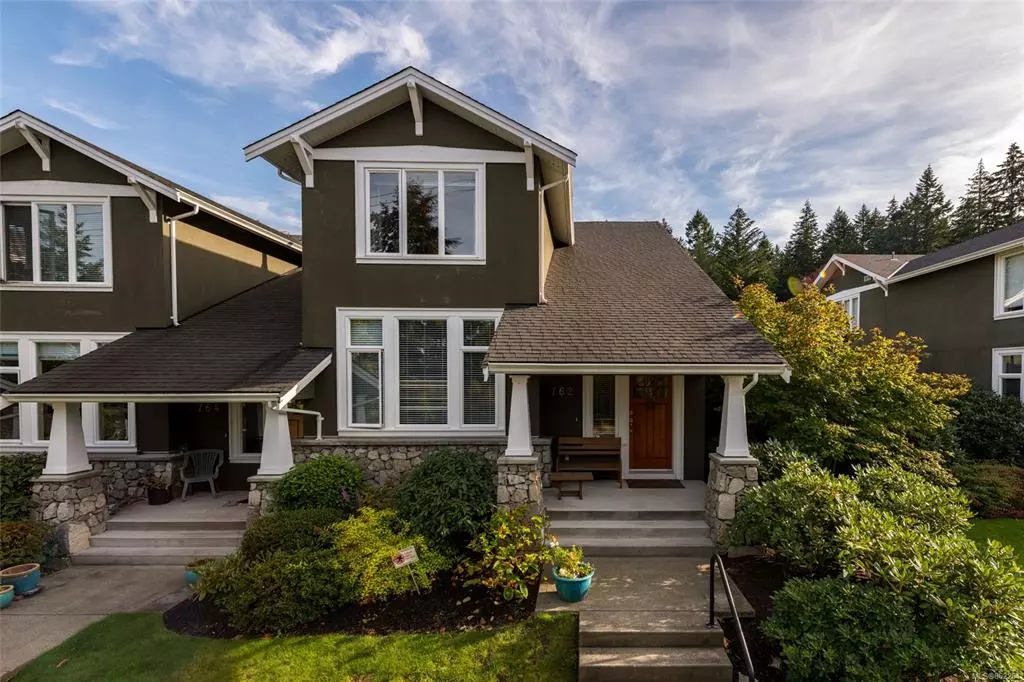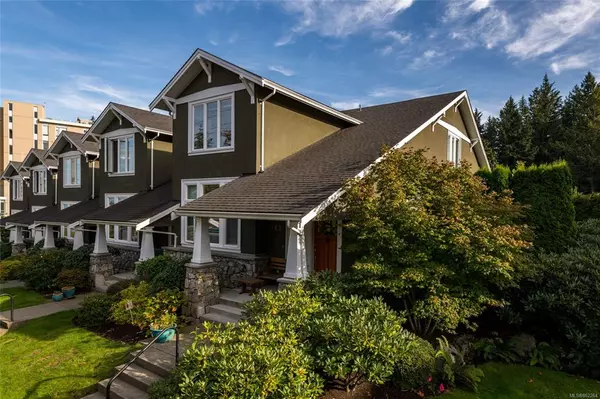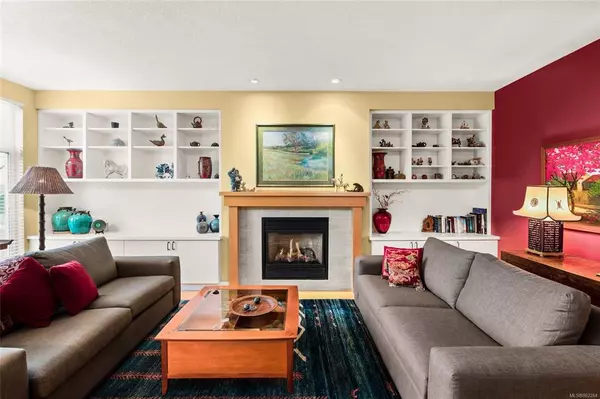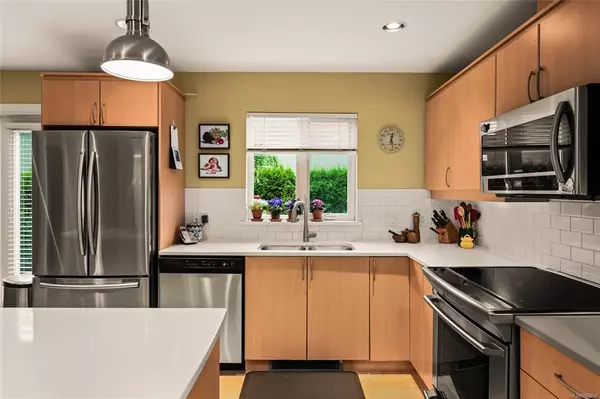$1,129,000
$1,129,900
0.1%For more information regarding the value of a property, please contact us for a free consultation.
762 Cordova Bay Rd Saanich, BC V8Y 1R1
3 Beds
4 Baths
3,168 SqFt
Key Details
Sold Price $1,129,000
Property Type Townhouse
Sub Type Row/Townhouse
Listing Status Sold
Purchase Type For Sale
Square Footage 3,168 sqft
Price per Sqft $356
MLS Listing ID 862264
Sold Date 04/15/21
Style Main Level Entry with Lower/Upper Lvl(s)
Bedrooms 3
HOA Fees $853/mo
Rental Info No Rentals
Year Built 2003
Annual Tax Amount $4,970
Tax Year 2020
Property Description
Stunning estate in desirable Sayward Hill. Designer interior showcases superior finishings throughout. Flooded with natural light from large picture windows that frame garden vistas. Chef’s kitchen appointed with quality cabinetry, upscale appliances, chic counters & island seating for casual meals. Dining rm easily accommodates large gatherings when hosting. Inviting living rm enhanced with gas FP. Grand primary suite with walk-in closet, regal 5pc ensuite & patio access. Above, 2 more bedrooms, plus a den/office & 4pc bath. Below, a large rec rm, laundry, 3pc bath, storage & garage access. Outside, find your sun-soaked – wrap around patio to enjoy year round! Set on a quiet sunny cul-de-sac with S & W garden terraces. Mature trees & vibrant foliage creates a nature lover's oasis! Prime location is steps from the Ocean, Mattick’s Farm, golfing, Elk/Beaver lakes, fine dining & just a short drive to Downtown & the Inner Harbour. Truly the finest of West Coast Living!
Location
Province BC
County Capital Regional District
Area Se Cordova Bay
Direction North
Rooms
Basement Finished
Main Level Bedrooms 1
Kitchen 1
Interior
Interior Features Bar, Closet Organizer, Controlled Entry, Dining Room, Eating Area, French Doors, Soaker Tub, Storage, Vaulted Ceiling(s), Wine Storage
Heating Baseboard, Electric, Natural Gas
Cooling Other
Flooring Carpet, Linoleum, Tile, Wood
Fireplaces Number 1
Fireplaces Type Gas, Living Room
Equipment Central Vacuum Roughed-In
Fireplace 1
Window Features Blinds,Insulated Windows,Screens,Vinyl Frames,Window Coverings
Laundry In House, In Unit
Exterior
Exterior Feature Awning(s), Balcony/Patio, Fencing: Partial, Sprinkler System
Garage Spaces 2.0
Amenities Available Private Drive/Road
Roof Type Fibreglass Shingle
Handicap Access Ground Level Main Floor, Primary Bedroom on Main
Total Parking Spaces 10
Building
Lot Description Irregular Lot, Near Golf Course, Private, Wooded Lot
Building Description Frame Wood,Insulation: Ceiling,Insulation: Walls,Stucco,Wood, Main Level Entry with Lower/Upper Lvl(s)
Faces North
Story 3
Foundation Poured Concrete
Sewer Sewer To Lot
Water Municipal
Architectural Style Heritage
Structure Type Frame Wood,Insulation: Ceiling,Insulation: Walls,Stucco,Wood
Others
HOA Fee Include Garbage Removal,Insurance,Maintenance Grounds,Property Management,Water
Tax ID 025-707-566
Ownership Freehold/Strata
Pets Description Aquariums, Birds, Caged Mammals, Cats, Dogs, Number Limit, Size Limit
Read Less
Want to know what your home might be worth? Contact us for a FREE valuation!

Our team is ready to help you sell your home for the highest possible price ASAP
Bought with Sutton Group West Coast Realty






