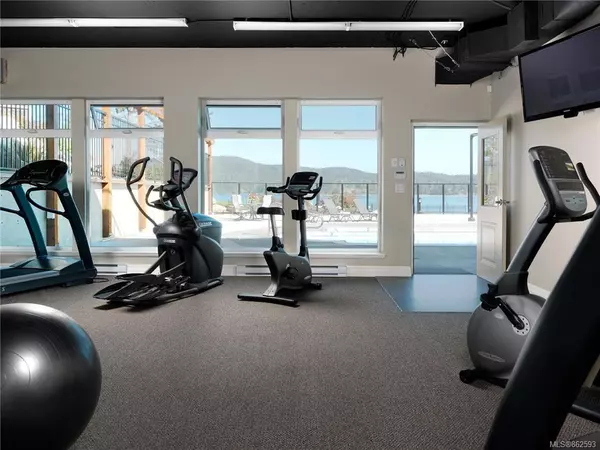$739,900
$739,900
For more information regarding the value of a property, please contact us for a free consultation.
6995 Nordin Rd #340 Sooke, BC V9Z 1L4
3 Beds
3 Baths
1,717 SqFt
Key Details
Sold Price $739,900
Property Type Townhouse
Sub Type Row/Townhouse
Listing Status Sold
Purchase Type For Sale
Square Footage 1,717 sqft
Price per Sqft $430
MLS Listing ID 862593
Sold Date 02/28/22
Style Ground Level Entry With Main Up
Bedrooms 3
HOA Fees $378/mo
Rental Info Some Rentals
Year Built 2022
Annual Tax Amount $1
Tax Year 2021
Property Description
With great design comes flexibility and these resort style town home residences have it in spades...Offering timeless, superbly crafted 3 BR 3 bath townhomes with premium finishes while providing inspired lifestyle amenities including tennis, swimming pool, fully equipped gym, sauna, hot tub and so much more. Master on the upper main with elegant 5 piece ensuite, open plan white on white kitchen with quartz counters and island. The sophisticated domain features powder room, laundry, living/dining areas with gas fireplace, seamless slider access to your deck and separate private rear deck or patio. Spacious entry level with 2 BRs & 4 pc. down. With a prized double garage. Located on the oceanfront, Heron View is adjacent to a marina perfect for the boat and means crab, salmon & halibut are just moments away. Call for floor plans and more details!
Location
Province BC
County Capital Regional District
Area Sk Whiffin Spit
Direction South
Rooms
Basement Other
Main Level Bedrooms 1
Kitchen 1
Interior
Interior Features Closet Organizer, Eating Area, Soaker Tub, Vaulted Ceiling(s)
Heating Baseboard, Electric, Natural Gas
Cooling None
Flooring Carpet, Tile, Wood
Fireplaces Number 1
Fireplaces Type Gas, Living Room
Equipment Central Vacuum Roughed-In
Fireplace 1
Window Features Blinds,Screens
Laundry In Unit
Exterior
Exterior Feature Balcony/Patio
Garage Spaces 2.0
Amenities Available Clubhouse, Fitness Centre, Pool, Private Drive/Road, Recreation Room, Sauna, Spa/Hot Tub
View Y/N 1
View Mountain(s)
Roof Type Fibreglass Shingle
Handicap Access Primary Bedroom on Main
Total Parking Spaces 42
Building
Lot Description Irregular Lot
Building Description Cement Fibre,Frame Wood,Stone, Ground Level Entry With Main Up
Faces South
Foundation Poured Concrete
Sewer Sewer To Lot
Water Municipal
Architectural Style Arts & Crafts
Additional Building None
Structure Type Cement Fibre,Frame Wood,Stone
Others
HOA Fee Include Garbage Removal,Insurance,Maintenance Grounds,Property Management
Tax ID 031-613-721
Ownership Freehold/Strata
Pets Allowed Cats, Dogs, Number Limit, Size Limit
Read Less
Want to know what your home might be worth? Contact us for a FREE valuation!

Our team is ready to help you sell your home for the highest possible price ASAP
Bought with Engel & Volkers Vancouver Island






