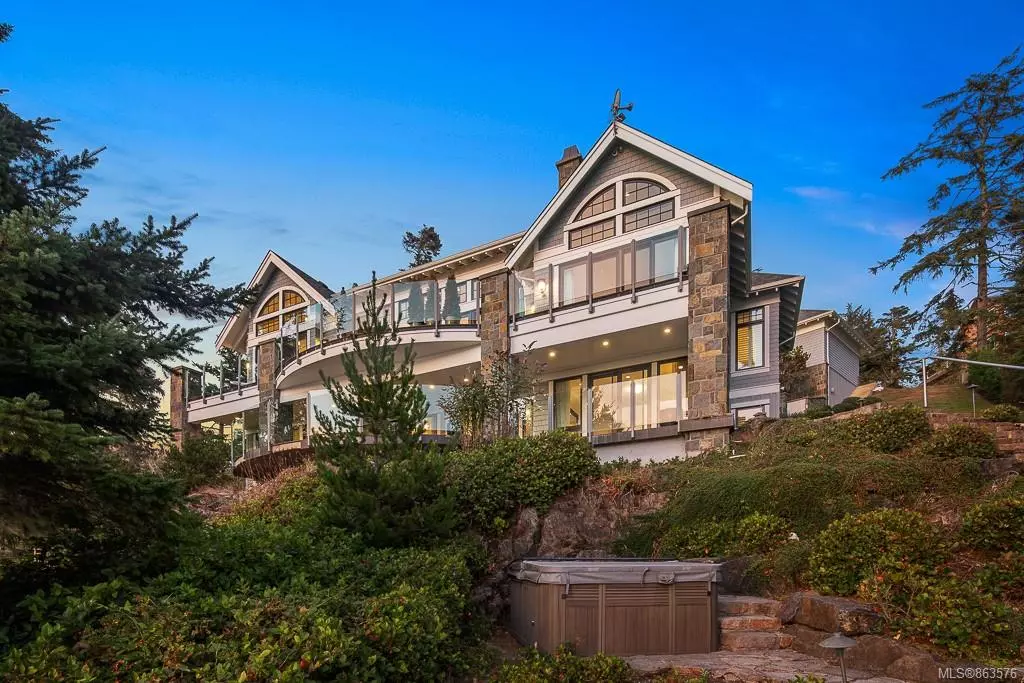$2,490,000
$2,675,000
6.9%For more information regarding the value of a property, please contact us for a free consultation.
1050 Roxview Crt Sooke, BC V9Z 1L8
4 Beds
6 Baths
5,174 SqFt
Key Details
Sold Price $2,490,000
Property Type Single Family Home
Sub Type Single Family Detached
Listing Status Sold
Purchase Type For Sale
Square Footage 5,174 sqft
Price per Sqft $481
Subdivision Silver Spray
MLS Listing ID 863576
Sold Date 06/30/21
Style Main Level Entry with Lower/Upper Lvl(s)
Bedrooms 4
HOA Fees $75/mo
Rental Info Unrestricted
Year Built 2010
Annual Tax Amount $10,627
Tax Year 2020
Lot Size 0.440 Acres
Acres 0.44
Property Description
Exquisite ocean front property in scenic East Sooke. Uncompromising views provide the backdrop to this lavishly appointed residence. Upon entry the dramatic 14ft coffered ceilings emphasize the grandeur of this elegant residence. Open concept invites entertaining, chef's kitchen equipped with top-of-the-line appliances & adjacent eating area. Retire to the formal dining room for sophisticated events, then retire to the spacious living rm. Regal master appointed with spa-inspired ensuite & walk-in closet. Below, a generous rec rm with wet bar & 3 bedrooms, all with ensuite access. Basement yields a gym & office. Each level with exceptional outdoor living space, with covered & uncovered sections plus beach fire pit & hot tub. Prime location offers privacy & serenity. Enjoy passing whales during the day & spectacular star filled skies at night. Neighbouring East Sooke Park provides endless nature trails. Sooke is a short commute & provides services, amenities. 1hr drive to Victoria.
Location
Province BC
County Capital Regional District
Area Sk Silver Spray
Direction West
Rooms
Basement Crawl Space, Finished, Walk-Out Access
Main Level Bedrooms 3
Kitchen 1
Interior
Interior Features Bar, Breakfast Nook, Cathedral Entry, Closet Organizer, Controlled Entry, Eating Area, French Doors, Jetted Tub, Soaker Tub, Vaulted Ceiling(s), Wine Storage
Heating Electric, Forced Air, Heat Pump, Heat Recovery, Propane, Radiant Floor
Cooling HVAC
Flooring Carpet, Linoleum, Tile, Wood
Fireplaces Number 1
Fireplaces Type Gas, Living Room, Propane
Equipment Central Vacuum, Electric Garage Door Opener, Security System
Fireplace 1
Window Features Blinds,Window Coverings
Appliance Built-in Range, Dishwasher, Dryer, Hot Tub, Microwave, Oven Built-In, Oven/Range Gas, Range Hood, Refrigerator, Washer
Laundry In House
Exterior
Exterior Feature Balcony/Patio
Garage Spaces 2.0
Amenities Available Private Drive/Road
Waterfront Description Ocean
View Y/N 1
View Mountain(s), Ocean
Roof Type Asphalt Shingle
Handicap Access Primary Bedroom on Main
Total Parking Spaces 6
Building
Lot Description Panhandle Lot, Private, Sloping
Building Description Cement Fibre,Shingle-Wood,Stone, Main Level Entry with Lower/Upper Lvl(s)
Faces West
Story 3
Foundation Poured Concrete
Sewer Other
Water Municipal
Architectural Style West Coast
Structure Type Cement Fibre,Shingle-Wood,Stone
Others
Tax ID 026-179-903
Ownership Freehold/Strata
Acceptable Financing Purchaser To Finance
Listing Terms Purchaser To Finance
Pets Allowed Aquariums, Birds, Caged Mammals, Cats, Dogs
Read Less
Want to know what your home might be worth? Contact us for a FREE valuation!

Our team is ready to help you sell your home for the highest possible price ASAP
Bought with Engel & Volkers Vancouver Island





