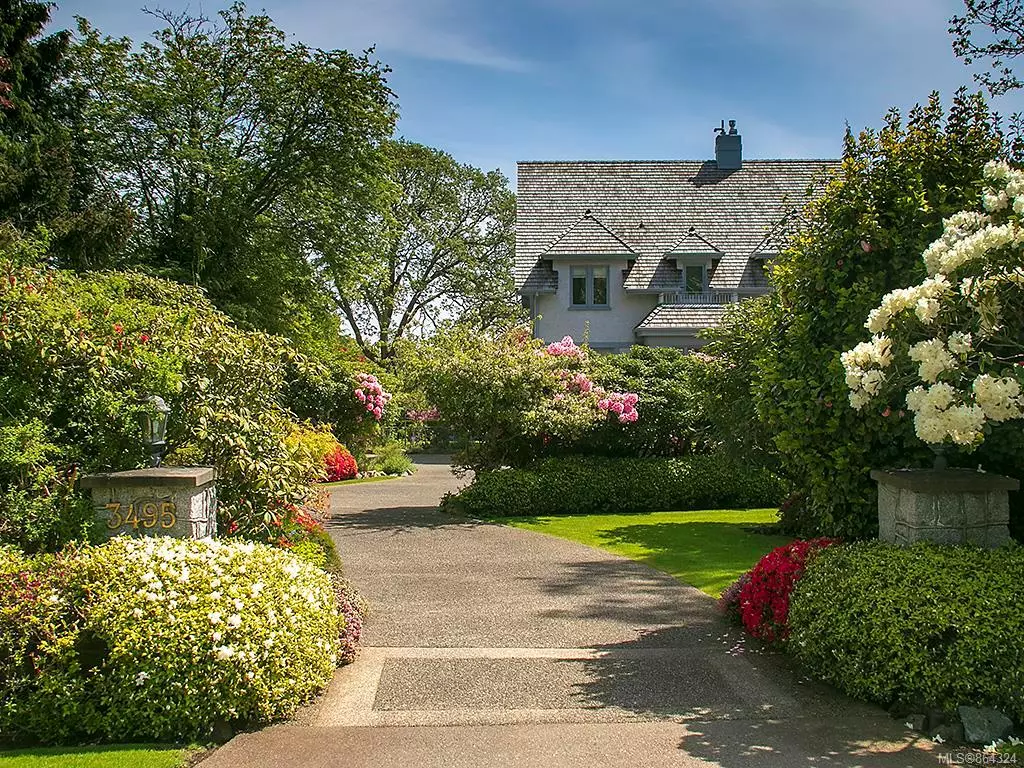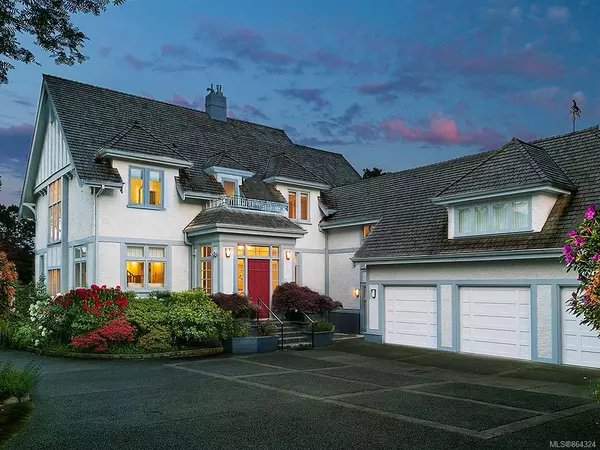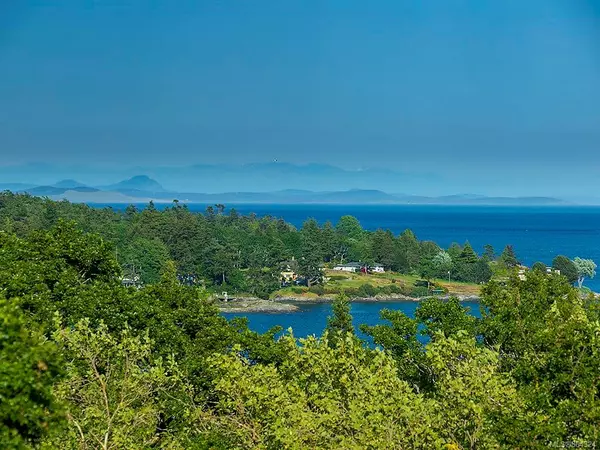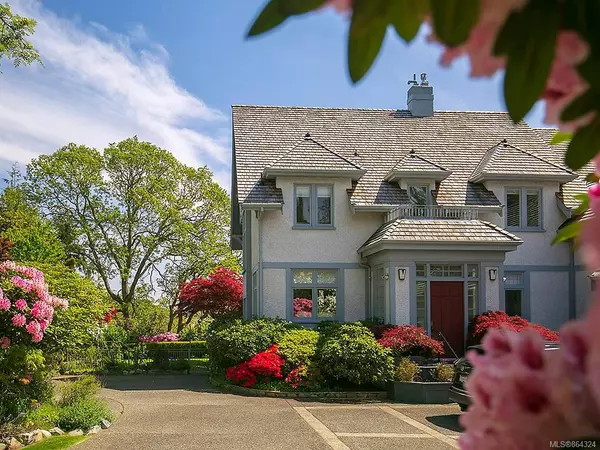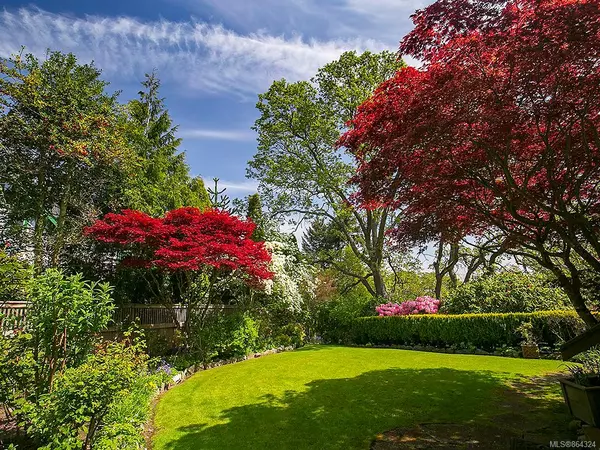$2,998,000
$3,088,000
2.9%For more information regarding the value of a property, please contact us for a free consultation.
3495 Upper Terrace Rd Oak Bay, BC V8R 6E7
6 Beds
6 Baths
7,057 SqFt
Key Details
Sold Price $2,998,000
Property Type Single Family Home
Sub Type Single Family Detached
Listing Status Sold
Purchase Type For Sale
Square Footage 7,057 sqft
Price per Sqft $424
MLS Listing ID 864324
Sold Date 06/15/21
Style Main Level Entry with Lower/Upper Lvl(s)
Bedrooms 6
Rental Info Unrestricted
Year Built 1926
Annual Tax Amount $17,538
Tax Year 2020
Lot Size 0.550 Acres
Acres 0.55
Property Description
Situated in a prime position on one of Uplands most prestigious streets, this 1926 grand character residence presents the ideal family home. The main floor provides all principal rooms plus sunroom each with 9’ ceilings. The living room with gas fireplace opens on to a 35’ viewing deck overlooking the lush .55-acre garden, beautifully landscaped with mature plantings. Ocean views are available from the second floor sleeping room and the upper most studio loft. The three generous bedrooms including grand master, could easily be 4, perfect for the larger family. The 25’ kitchen has an open area with center island, ready for your personal gourmet touches. This property has a classic estate like entry and includes a triple garage. The lowest level with 4th bedroom and bath, offers abundant space for media, fitness or any creative use. Enjoy complete privacy in this park-like setting, only minutes to the Royal Victoria Yacht Club and Uplands Golf course. Simply an oasis of exclusivity!
Location
Province BC
County Capital Regional District
Area Ob Uplands
Direction West
Rooms
Basement Finished, Partial
Kitchen 1
Interior
Interior Features Breakfast Nook, Closet Organizer, Dining Room, Eating Area, French Doors, Jetted Tub, Soaker Tub
Heating Baseboard, Electric, Hot Water, Natural Gas
Cooling None
Flooring Carpet, Laminate, Linoleum, Tile, Wood
Fireplaces Number 1
Fireplaces Type Gas, Living Room
Equipment Security System
Fireplace 1
Window Features Blinds,Insulated Windows,Screens,Wood Frames
Appliance Dishwasher, Dryer, Garburator, Oven Built-In, Oven/Range Electric, Range Hood, Refrigerator, Trash Compactor, Washer
Laundry In House
Exterior
Exterior Feature Balcony/Patio, Fencing: Partial, Sprinkler System
Garage Spaces 3.0
View Y/N 1
View Mountain(s)
Roof Type Wood
Total Parking Spaces 3
Building
Lot Description Near Golf Course, Private, Rectangular Lot
Building Description Brick,Stucco,Wood, Main Level Entry with Lower/Upper Lvl(s)
Faces West
Foundation Poured Concrete
Sewer Sewer Connected
Water Municipal
Architectural Style Character
Structure Type Brick,Stucco,Wood
Others
Tax ID 007-776-985
Ownership Freehold
Pets Allowed Aquariums, Birds, Caged Mammals, Cats, Dogs, Yes
Read Less
Want to know what your home might be worth? Contact us for a FREE valuation!

Our team is ready to help you sell your home for the highest possible price ASAP
Bought with Engel & Volkers Vancouver Island


