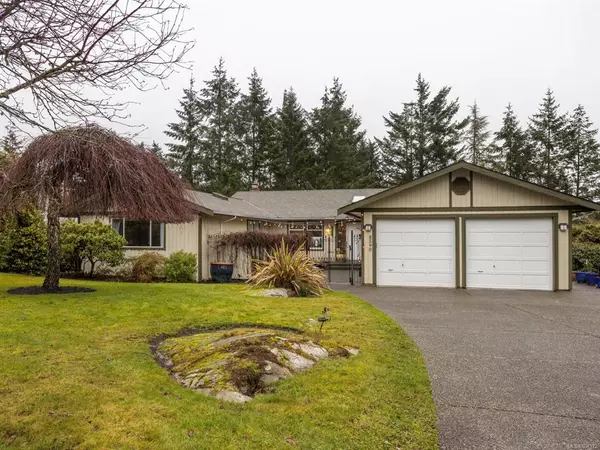$1,260,000
$1,199,000
5.1%For more information regarding the value of a property, please contact us for a free consultation.
8590 Sentinel Pl North Saanich, BC V8L 4Z7
5 Beds
5 Baths
3,991 SqFt
Key Details
Sold Price $1,260,000
Property Type Single Family Home
Sub Type Single Family Detached
Listing Status Sold
Purchase Type For Sale
Square Footage 3,991 sqft
Price per Sqft $315
MLS Listing ID 864372
Sold Date 05/28/21
Style Main Level Entry with Lower Level(s)
Bedrooms 5
Rental Info Unrestricted
Year Built 1987
Annual Tax Amount $3,478
Tax Year 2020
Lot Size 0.450 Acres
Acres 0.45
Property Description
Located on a quiet enclave of Executive homes in Dean Park; this ground level entry home with full basement is waiting for you. It has been nicely updated over the years and has a chef’s dream kitchen with large entertainment-sized island, quartz countertops, stainless steel appliances, induction cooktop and more. The kitchen is open to an eating area and family room with gas fireplace as well as deck that is ideal for barbecuing and entertaining. Cherry hardwood floors continue throughout the spacious living room and dining room areas. Upstairs are 2 bedrooms (plus office or 3rd bedroom), 2 of which have updated ensuites and either could be a master bedroom. A walk-out lower level with its own entry is an ideal set up for in-laws with second kitchen. A perfect home for large families located in a very desirable neighborhood, close to parks, schools and amenities, 10 minutes to Sidney and 20 minutes to downtown. This one won’t last – don’t miss out!
Location
Province BC
County Capital Regional District
Area Ns Dean Park
Direction West
Rooms
Other Rooms Storage Shed
Basement Crawl Space, Finished, Walk-Out Access, With Windows
Main Level Bedrooms 2
Kitchen 2
Interior
Interior Features Dining/Living Combo, Eating Area
Heating Baseboard, Electric, Natural Gas
Cooling None
Flooring Carpet, Tile, Wood
Fireplaces Number 3
Fireplaces Type Family Room, Gas, Living Room
Equipment Central Vacuum, Electric Garage Door Opener
Fireplace 1
Window Features Insulated Windows,Skylight(s),Window Coverings
Appliance Built-in Range, Dishwasher, Dryer, Microwave, Oven Built-In, Range Hood, Refrigerator, Washer
Laundry In House
Exterior
Exterior Feature Balcony/Patio, Fencing: Full, Sprinkler System, Water Feature
Garage Spaces 2.0
View Y/N 1
View Mountain(s)
Roof Type Asphalt Shingle
Handicap Access Ground Level Main Floor, Primary Bedroom on Main
Total Parking Spaces 4
Building
Lot Description Cul-de-sac, Irregular Lot, Private, Sloping
Building Description Insulation: Ceiling,Insulation: Walls,Wood, Main Level Entry with Lower Level(s)
Faces West
Foundation Poured Concrete
Sewer Sewer Connected
Water Municipal
Structure Type Insulation: Ceiling,Insulation: Walls,Wood
Others
Tax ID 005-191-785
Ownership Freehold
Acceptable Financing Purchaser To Finance
Listing Terms Purchaser To Finance
Pets Description Aquariums, Birds, Caged Mammals, Cats, Dogs, Yes
Read Less
Want to know what your home might be worth? Contact us for a FREE valuation!

Our team is ready to help you sell your home for the highest possible price ASAP
Bought with Engel & Volkers Vancouver Island






