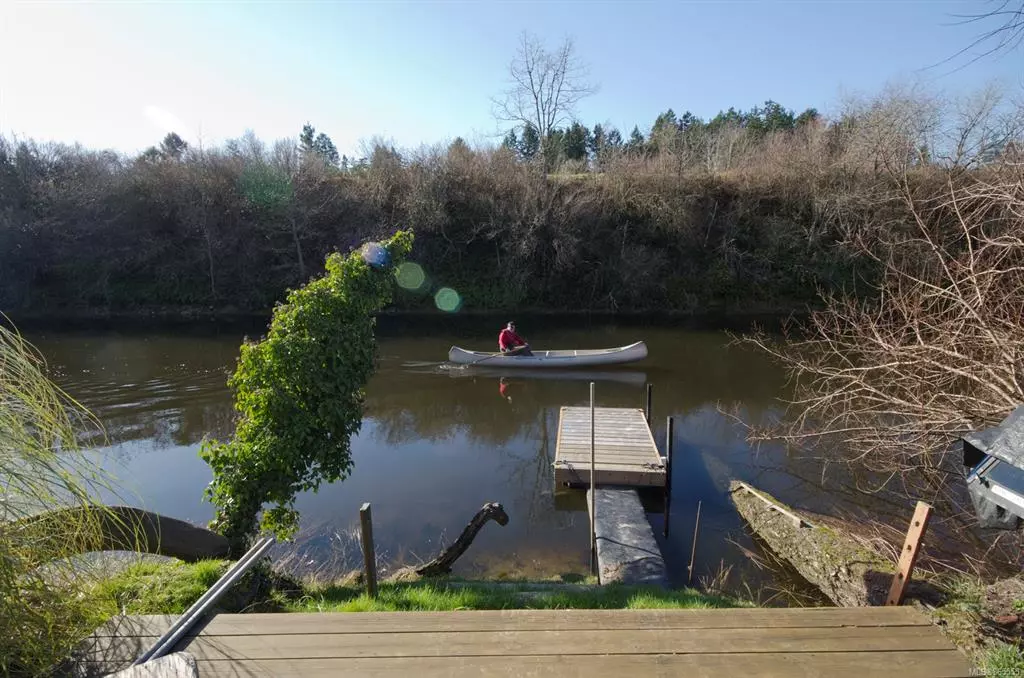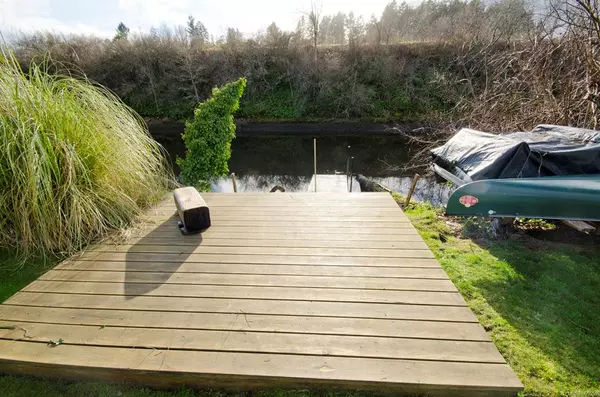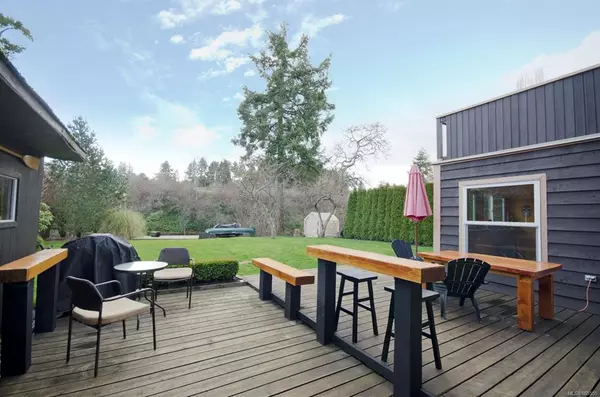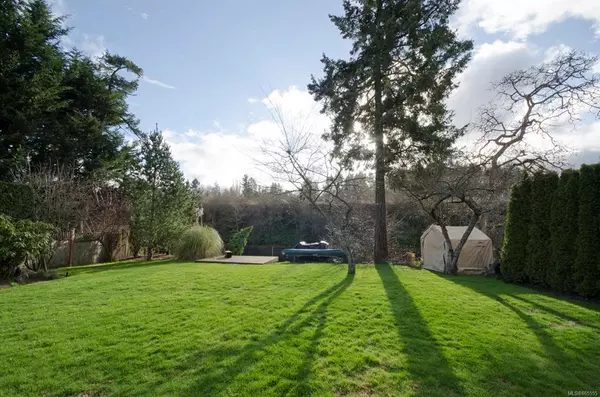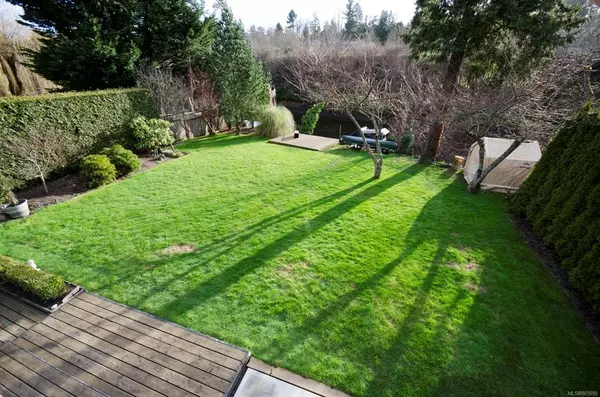$1,050,000
$889,000
18.1%For more information regarding the value of a property, please contact us for a free consultation.
95 Caton Pl View Royal, BC V9B 1L1
4 Beds
3 Baths
2,062 SqFt
Key Details
Sold Price $1,050,000
Property Type Single Family Home
Sub Type Single Family Detached
Listing Status Sold
Purchase Type For Sale
Square Footage 2,062 sqft
Price per Sqft $509
MLS Listing ID 865555
Sold Date 04/01/21
Style Main Level Entry with Upper Level(s)
Bedrooms 4
Rental Info Unrestricted
Year Built 1980
Annual Tax Amount $3,322
Tax Year 2020
Lot Size 8,276 Sqft
Acres 0.19
Property Description
This West Coast style home is the active family's dream! Just imagine: a sunny Sunday afternoon, enjoying the large yard backing onto the tidal Craigflower Creek, launching your kayak or canoe right off the private dock and paddling into Portage Inlet, or perhaps all the way to the Inner Harbour and beyond—from your own property! Or, get a workout in the rec room in the morning, sunbathe on the large south-facing deck in the afternoon and entertain outside on summer evenings—it's the Island lifestyle! With four beds; three baths; living, family and rec rooms; a workshop; and lots of private outdoor space, this home is a unique offering for those who love comfort but don't want to just sit around. Good nearby schools, shopping, and easy transport access to all Greater Victoria regions, all from a quiet cul-de-sac street. Or, leave the car behind and bike to town. The property is just a few pedal strokes to the E&N Rail Trail and the Galloping Goose. Did we mention the Island Lifestyle?
Location
Province BC
County Capital Regional District
Area Vr View Royal
Direction North
Rooms
Other Rooms Storage Shed, Workshop
Basement Other
Kitchen 1
Interior
Interior Features French Doors, Vaulted Ceiling(s)
Heating Baseboard, Electric, Wood
Cooling None
Flooring Laminate
Fireplaces Number 2
Fireplaces Type Family Room, Living Room, Wood Stove
Equipment Electric Garage Door Opener
Fireplace 1
Window Features Insulated Windows,Vinyl Frames
Appliance Dishwasher, F/S/W/D
Laundry In House
Exterior
Exterior Feature Balcony/Patio, Fencing: Full, Sprinkler System
Garage Spaces 1.0
Waterfront 1
Waterfront Description River
Roof Type Fibreglass Shingle
Handicap Access Ground Level Main Floor, No Step Entrance
Total Parking Spaces 3
Building
Lot Description Cul-de-sac, Level, Private, Rectangular Lot, Southern Exposure
Building Description Wood, Main Level Entry with Upper Level(s)
Faces North
Foundation Poured Concrete
Sewer Sewer To Lot
Water Municipal
Architectural Style West Coast
Structure Type Wood
Others
Tax ID 004-633-997
Ownership Freehold
Acceptable Financing Purchaser To Finance
Listing Terms Purchaser To Finance
Pets Description Aquariums, Birds, Caged Mammals, Cats, Dogs, Yes
Read Less
Want to know what your home might be worth? Contact us for a FREE valuation!

Our team is ready to help you sell your home for the highest possible price ASAP
Bought with Newport Realty Ltd.


