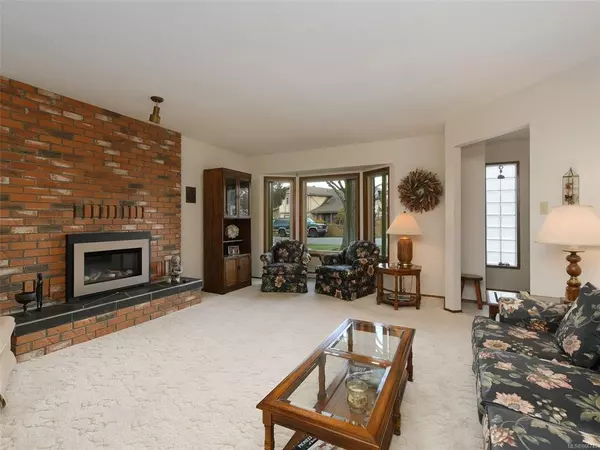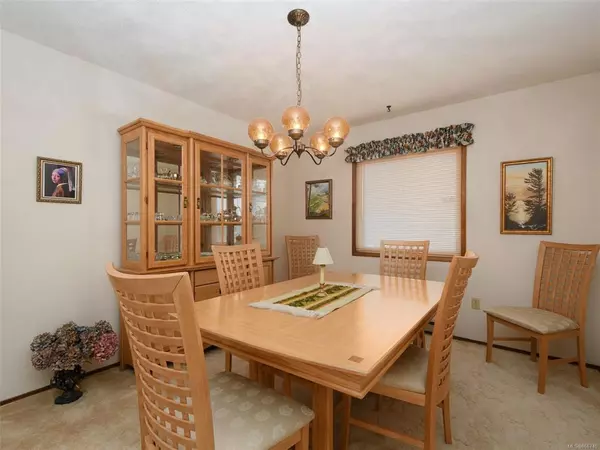$1,065,000
$899,000
18.5%For more information regarding the value of a property, please contact us for a free consultation.
1551 Prairie St Saanich, BC V8N 4P4
4 Beds
3 Baths
2,679 SqFt
Key Details
Sold Price $1,065,000
Property Type Single Family Home
Sub Type Single Family Detached
Listing Status Sold
Purchase Type For Sale
Square Footage 2,679 sqft
Price per Sqft $397
MLS Listing ID 866740
Sold Date 04/15/21
Style Main Level Entry with Upper Level(s)
Bedrooms 4
Rental Info Unrestricted
Year Built 1981
Annual Tax Amount $3,941
Tax Year 2020
Lot Size 6,969 Sqft
Acres 0.16
Property Description
PERFECT FAMILY HOME-WALK TO MT. DOUG PARK-First time on the market since new, this lovingly maintained home is located on a quiet no through street. This home offers 4 bedrooms-Master has full ensuite and walk-in closet, 2 bedrooms each with their own bonus areas (could be used for storage) and 1 that overlooks the backyard. Kitchen has a good-sized eating area and pantry. Spacious family room leads to an enclosed sunroom to enjoy the chilly days with a cup of coffee or starry nights with a night cap. The fully fenced, large backyard is ideal for your kids and pets and has an apple tree and pear tree-both very productive and a garden shed. Great area to raise your children-near schools, Gordon Head Rec Centre, Mt. Doug Park and beach, close to shopping and bus routes. Call today for your easy appointment.
Location
Province BC
County Capital Regional District
Area Se Gordon Head
Direction East
Rooms
Other Rooms Storage Shed
Basement None
Kitchen 1
Interior
Interior Features Dining Room
Heating Baseboard, Electric, Natural Gas
Cooling None
Flooring Basement Slab, Carpet, Tile
Fireplaces Number 1
Fireplaces Type Gas, Living Room
Equipment Central Vacuum, Security System
Fireplace 1
Window Features Bay Window(s),Screens,Vinyl Frames,Window Coverings
Appliance F/S/W/D
Laundry In House
Exterior
Exterior Feature Fenced, Fencing: Full, Garden, Low Maintenance Yard, Security System, Sprinkler System
Garage Spaces 1.0
Utilities Available Garbage, Natural Gas Available, Natural Gas To Lot, Recycling, Underground Utilities
View Y/N 1
View Mountain(s)
Roof Type Fibreglass Shingle
Total Parking Spaces 3
Building
Lot Description Central Location, Cleared, Cul-de-sac, Family-Oriented Neighbourhood, Irrigation Sprinkler(s), Landscaped, Level, Recreation Nearby, Shopping Nearby
Building Description Brick,Frame Wood,Insulation: Ceiling,Insulation: Walls,Stucco,Wood, Main Level Entry with Upper Level(s)
Faces East
Foundation Poured Concrete, Slab
Sewer Sewer Connected
Water Municipal
Additional Building None
Structure Type Brick,Frame Wood,Insulation: Ceiling,Insulation: Walls,Stucco,Wood
Others
Tax ID 000-299-391
Ownership Freehold
Acceptable Financing Purchaser To Finance
Listing Terms Purchaser To Finance
Pets Description Aquariums, Birds, Caged Mammals, Cats, Dogs, Yes
Read Less
Want to know what your home might be worth? Contact us for a FREE valuation!

Our team is ready to help you sell your home for the highest possible price ASAP
Bought with Engel & Volkers Vancouver Island






