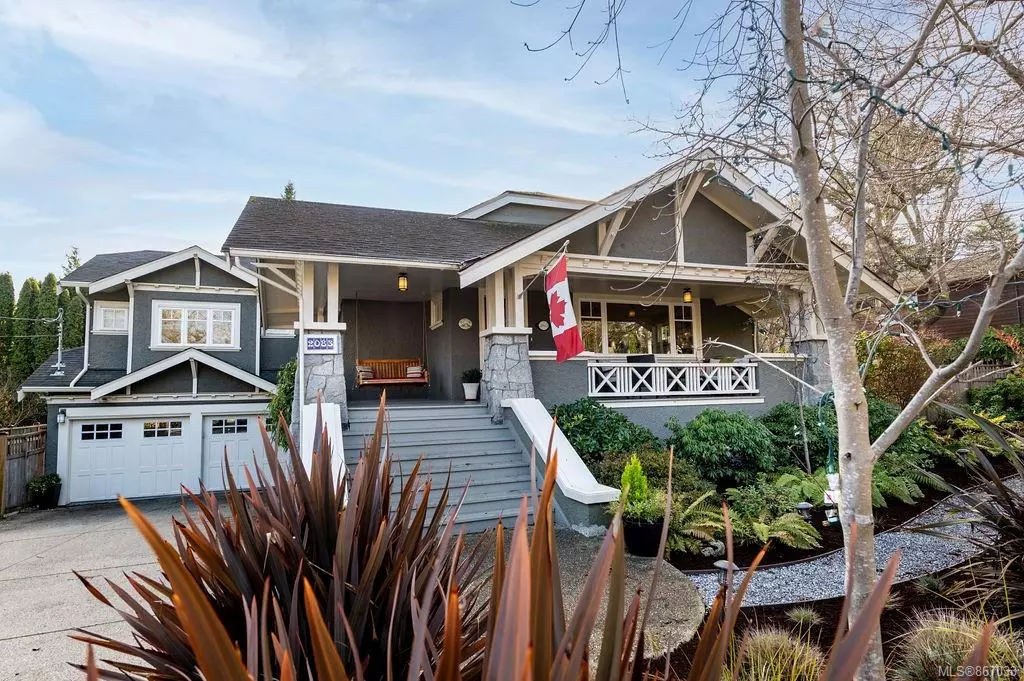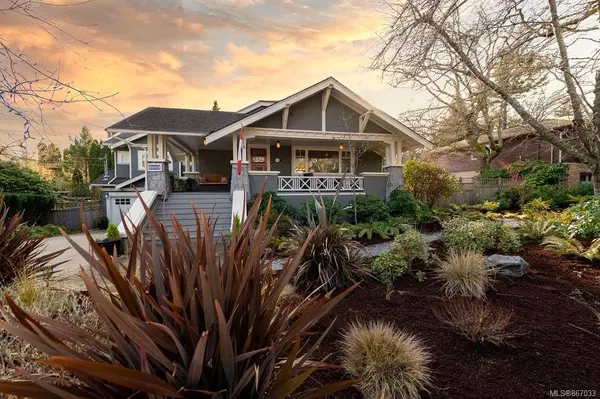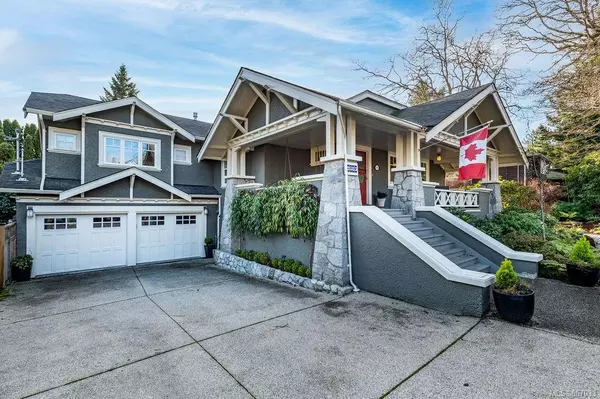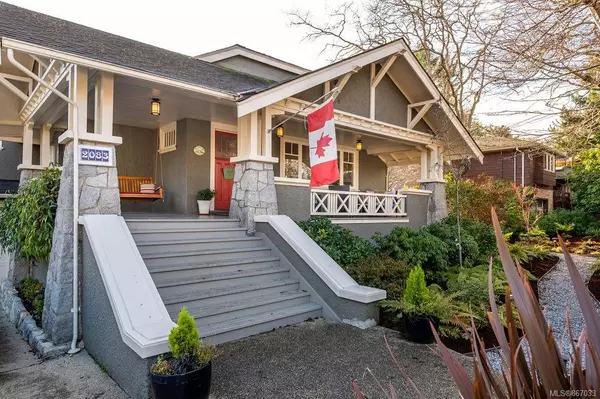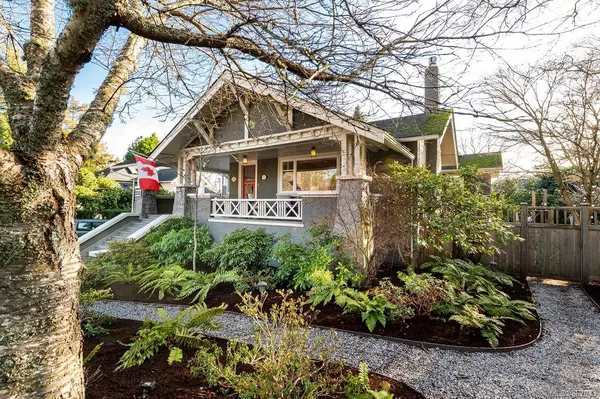$2,450,000
$2,500,000
2.0%For more information regarding the value of a property, please contact us for a free consultation.
2083 Windsor Rd Oak Bay, BC V8S 3C2
4 Beds
3 Baths
3,147 SqFt
Key Details
Sold Price $2,450,000
Property Type Single Family Home
Sub Type Single Family Detached
Listing Status Sold
Purchase Type For Sale
Square Footage 3,147 sqft
Price per Sqft $778
MLS Listing ID 867033
Sold Date 05/18/21
Style Main Level Entry with Lower Level(s)
Bedrooms 4
Rental Info Unrestricted
Year Built 1922
Annual Tax Amount $6,479
Tax Year 2020
Lot Size 10,018 Sqft
Acres 0.23
Property Description
On a quiet cul-de-sac, sheltered from the weather, sits this gorgeous 1922 Arts and Crafts home updated with all the modern conveniences. You'll immediately fall in love with the welcoming front porch, complete with swing, to enjoy the morning sun. Thoughtfully renovated in 2015 by award-winning Aryze Developments with interior design by Jenny Martin, everything you'd ever want has been done - wiring, plumbing, heat pump, on-demand hot water, u/g irrigation, ethernet, new foundation while keeping the charm of the character of the wood floors, stained glass & wainscoting. Plenty of room for everyone with 2 family spaces, 4 bdrms, large storage areas, 2 mudrooms & even a outdoor warm water tap for the pup. Sitting on more than 10,000 sf, the land is special with a stunning large maple sitting area, magnificent mature cherry blossom in front garden, warm south facing back garden & loads of curb appeal. Walk to Oak Bay Ave in minutes or the beach - this is a magical place to call home.
Location
Province BC
County Capital Regional District
Area Ob South Oak Bay
Direction North
Rooms
Basement Finished
Main Level Bedrooms 1
Kitchen 1
Interior
Interior Features Controlled Entry, Dining Room
Heating Forced Air, Heat Pump, Natural Gas, Radiant Floor
Cooling Air Conditioning
Flooring Wood
Fireplaces Number 2
Fireplaces Type Family Room, Gas, Living Room
Equipment Central Vacuum, Electric Garage Door Opener, Sump Pump
Fireplace 1
Window Features Stained/Leaded Glass
Appliance Dishwasher, F/S/W/D
Laundry In House
Exterior
Exterior Feature Balcony/Deck, Fenced, Sprinkler System
Garage Spaces 2.0
Roof Type Fibreglass Shingle
Total Parking Spaces 4
Building
Lot Description Cul-de-sac, Irrigation Sprinkler(s), Landscaped, Level, No Through Road, Quiet Area, Shopping Nearby, Southern Exposure
Building Description Insulation: Ceiling,Insulation: Walls,Stucco,Wood, Main Level Entry with Lower Level(s)
Faces North
Foundation Poured Concrete
Sewer Sewer Connected, Sewer To Lot
Water Municipal
Architectural Style Arts & Crafts, Character
Structure Type Insulation: Ceiling,Insulation: Walls,Stucco,Wood
Others
Tax ID 000-832-651
Ownership Freehold
Acceptable Financing Purchaser To Finance
Listing Terms Purchaser To Finance
Pets Allowed Aquariums, Birds, Caged Mammals, Cats, Dogs, Yes
Read Less
Want to know what your home might be worth? Contact us for a FREE valuation!

Our team is ready to help you sell your home for the highest possible price ASAP
Bought with Engel & Volkers Vancouver Island


