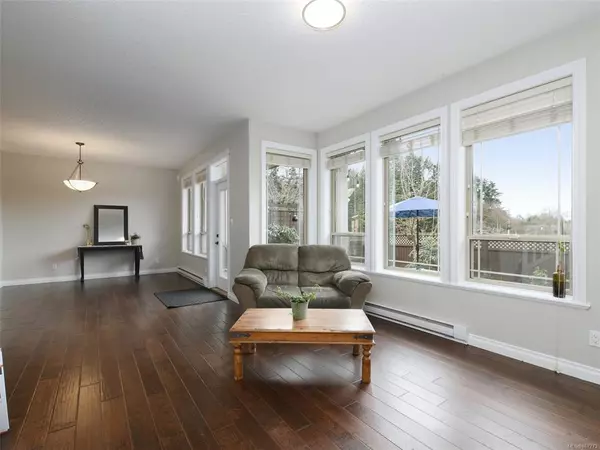$585,000
$545,000
7.3%For more information regarding the value of a property, please contact us for a free consultation.
6591 Arranwood Dr #109 Sooke, BC V9Z 0W4
3 Beds
3 Baths
1,729 SqFt
Key Details
Sold Price $585,000
Property Type Townhouse
Sub Type Row/Townhouse
Listing Status Sold
Purchase Type For Sale
Square Footage 1,729 sqft
Price per Sqft $338
Subdivision The Alder
MLS Listing ID 867273
Sold Date 04/15/21
Style Main Level Entry with Upper Level(s)
Bedrooms 3
HOA Fees $325/mo
Rental Info Unrestricted
Year Built 2008
Annual Tax Amount $2,866
Tax Year 2020
Property Description
Welcome to the Alders, a family & pet friendly neighbourhood. This 1729 sqft townhouse is on 2 floors, 3 bedrooms plus Den, 3 baths, New paint throughout, New stove, new tile backsplash, Engineered hardwood on the main, New carpet being installed on the 16th, 9ft ceilings, covered front and rear decks. Large windows give natural daylight throughout. The Master bedroom features a walk in closet and ensuite. Tons of room for your family! Extra flex space has been created in the garage to use as family room/playroom for the kids. The wall is temporary and could be removed to utilize the full garage if desired. This unit comes with a large fully fenced backyard already set for the gardening enthusiast two new boxwoods, a new rhododendron, an established large blueberry bush that produces fruit all summer long. All garden boxes included. Built in central vac, needs system. Centrally located, on the trail system for parks, schools, and the arena/pool complex. 2 dogs allowed!!
Location
Province BC
County Capital Regional District
Area Sk Sooke Vill Core
Direction East
Rooms
Basement Crawl Space
Kitchen 1
Interior
Interior Features Controlled Entry, Dining/Living Combo
Heating Baseboard, Electric
Cooling None
Flooring Carpet, Laminate, Wood
Fireplaces Number 1
Fireplaces Type Electric, Living Room
Equipment Central Vacuum Roughed-In
Fireplace 1
Appliance Dishwasher, F/S/W/D, Oven/Range Electric
Laundry In Unit
Exterior
Exterior Feature Balcony/Deck, Balcony/Patio, Fenced, Fencing: Full, Garden, Low Maintenance Yard
Garage Spaces 1.0
Utilities Available Cable To Lot, Electricity To Lot, Garbage, Phone To Lot, Recycling
View Y/N 1
View Mountain(s), Valley
Roof Type Fibreglass Shingle
Handicap Access Ground Level Main Floor
Total Parking Spaces 2
Building
Lot Description Central Location, Family-Oriented Neighbourhood, Level, Private, Rectangular Lot, Serviced
Building Description Cement Fibre, Main Level Entry with Upper Level(s)
Faces East
Story 2
Foundation Poured Concrete
Sewer Sewer Connected
Water Municipal
Architectural Style Character
Additional Building None
Structure Type Cement Fibre
Others
HOA Fee Include Garbage Removal,Insurance,Maintenance Grounds
Tax ID 027-555-518
Ownership Freehold/Strata
Acceptable Financing Purchaser To Finance
Listing Terms Purchaser To Finance
Pets Allowed Aquariums, Birds, Caged Mammals, Cats, Dogs, Number Limit
Read Less
Want to know what your home might be worth? Contact us for a FREE valuation!

Our team is ready to help you sell your home for the highest possible price ASAP
Bought with Engel & Volkers Vancouver Island






