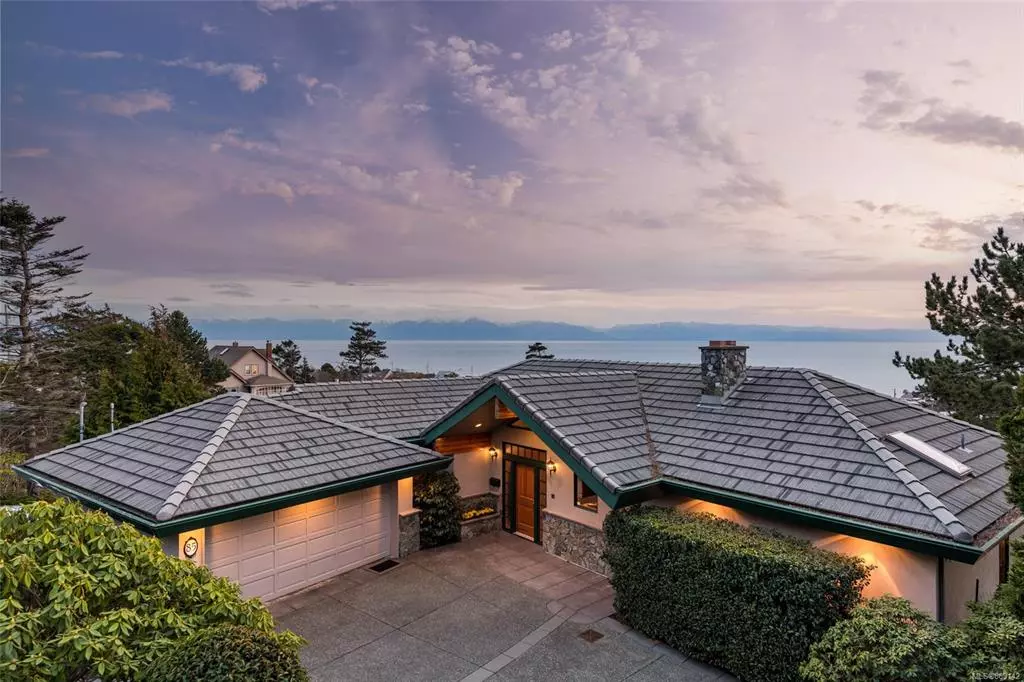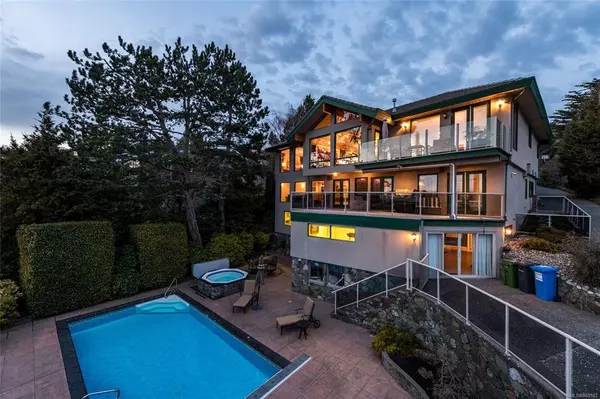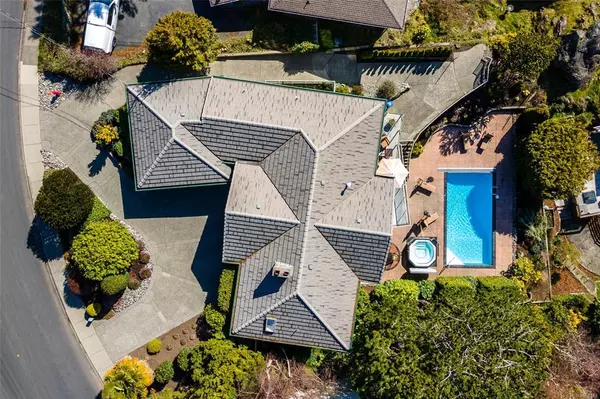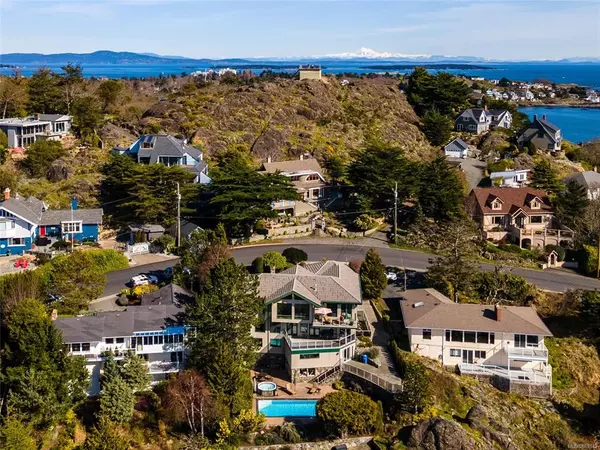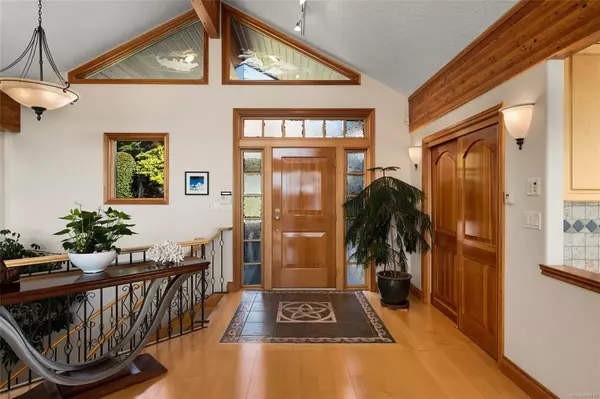$2,850,000
$2,995,000
4.8%For more information regarding the value of a property, please contact us for a free consultation.
85 King George Terr Oak Bay, BC V8S 2J8
5 Beds
5 Baths
4,487 SqFt
Key Details
Sold Price $2,850,000
Property Type Single Family Home
Sub Type Single Family Detached
Listing Status Sold
Purchase Type For Sale
Square Footage 4,487 sqft
Price per Sqft $635
MLS Listing ID 869142
Sold Date 07/22/21
Style Main Level Entry with Lower Level(s)
Bedrooms 5
Rental Info Unrestricted
Year Built 1999
Annual Tax Amount $10,601
Tax Year 2020
Lot Size 9,583 Sqft
Acres 0.22
Property Sub-Type Single Family Detached
Property Description
This luxurious home has sweeping views of the Salish Sea from multiple decks, perfect for watching the sunsets and relaxing in ultimate privacy. Plenty of natural light and spacious living space throughout the home. Impeccable quality in finishings and design, with modern lighting, 2-sided fireplace, radiant floor heating, built-in sound system, vaulted ceilings with an abundance of windows to enjoy the views. Commercial appliances, sub-zero refrigerator, granite counters, and custom cabinetry w plenty of storage, and double car garage. Master suite features w/i closet and luxury ensuite w skylight, walk-in steam shower, and a jetted tub for the ultimate spa experience. 4 additional bedrooms within the estate, the lower level features a games room, separate guest area, and access to the sprawling deck with pool, hot tub, and plenty of seating to soak in the ocean, mountain and city views. Located minutes from downtown, enjoy solitude at home while remaining close to city amenities.
Location
Province BC
County Capital Regional District
Area Ob Gonzales
Direction Northeast
Rooms
Basement Finished, Walk-Out Access, With Windows
Main Level Bedrooms 1
Kitchen 1
Interior
Interior Features Eating Area, French Doors, Jetted Tub, Swimming Pool, Vaulted Ceiling(s), Winding Staircase
Heating Hot Water, Oil, Propane, Radiant Floor
Cooling None
Flooring Carpet, Tile, Wood
Fireplaces Number 2
Fireplaces Type Family Room, Gas, Living Room, Wood Burning
Equipment Pool Equipment
Fireplace 1
Window Features Blinds,Insulated Windows,Skylight(s)
Appliance Dishwasher, F/S/W/D, Hot Tub, Jetted Tub
Laundry In House
Exterior
Exterior Feature Balcony/Patio, Fencing: Partial, Swimming Pool
Garage Spaces 2.0
View Y/N 1
View City, Mountain(s), Ocean
Roof Type Tile
Handicap Access Ground Level Main Floor, No Step Entrance
Total Parking Spaces 3
Building
Lot Description Landscaped, Private, Southern Exposure
Building Description Frame Wood,Insulation: Ceiling,Insulation: Walls,Stucco,Wood, Main Level Entry with Lower Level(s)
Faces Northeast
Foundation Poured Concrete
Sewer Sewer To Lot
Water Municipal
Architectural Style Contemporary
Additional Building Potential
Structure Type Frame Wood,Insulation: Ceiling,Insulation: Walls,Stucco,Wood
Others
Tax ID 003-811-093
Ownership Freehold
Pets Allowed Aquariums, Birds, Caged Mammals, Cats, Dogs, Yes
Read Less
Want to know what your home might be worth? Contact us for a FREE valuation!

Our team is ready to help you sell your home for the highest possible price ASAP
Bought with Engel & Volkers Vancouver Island

