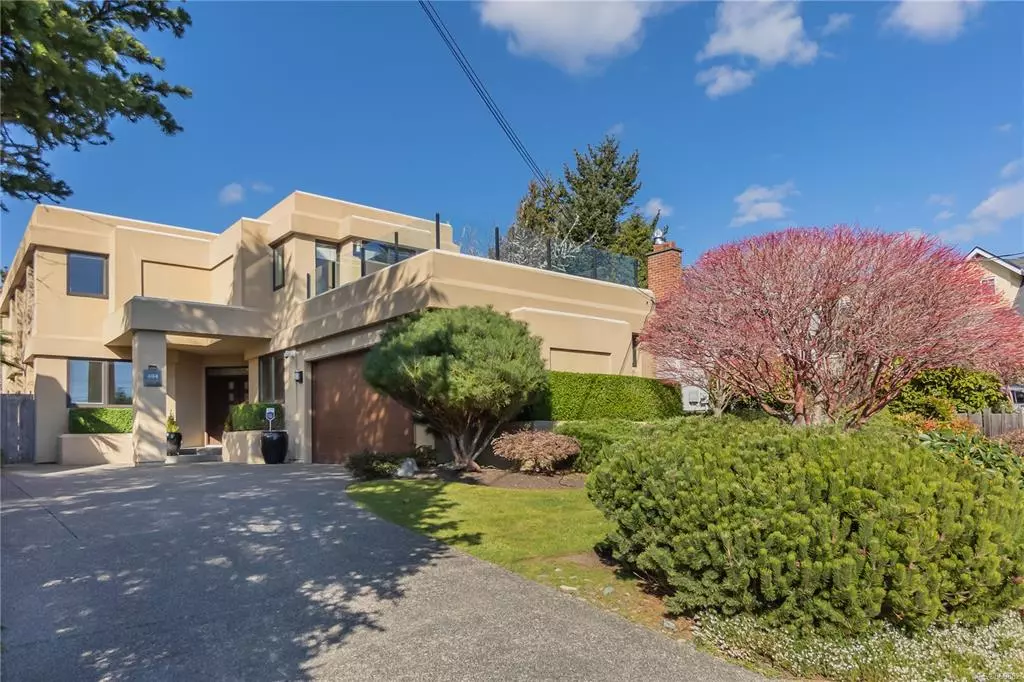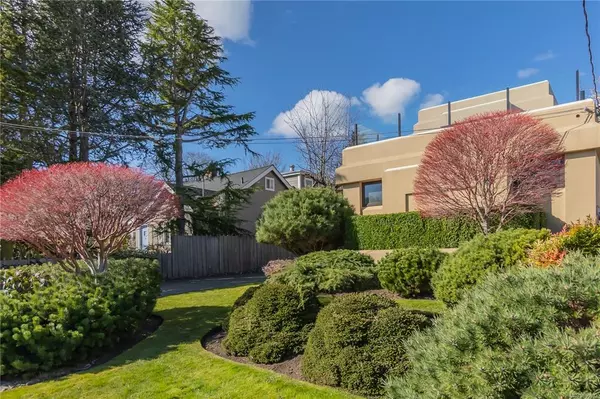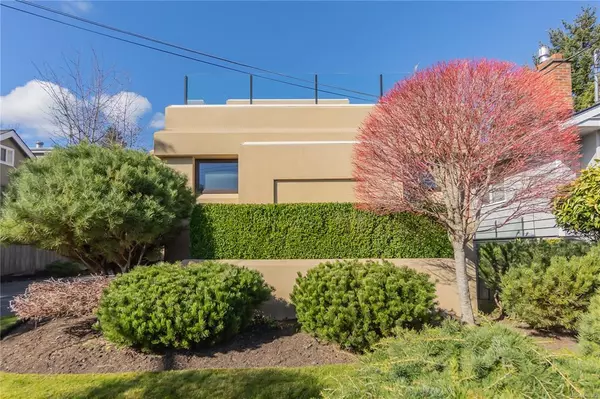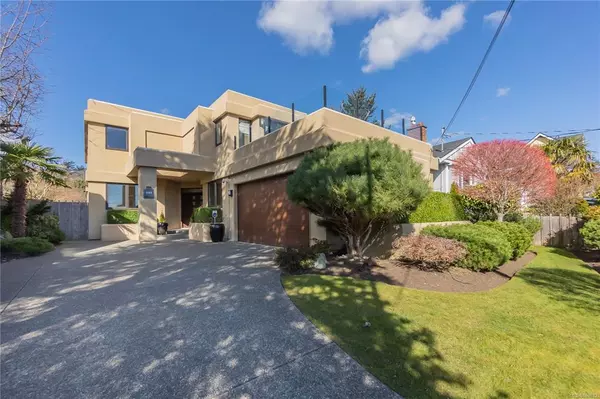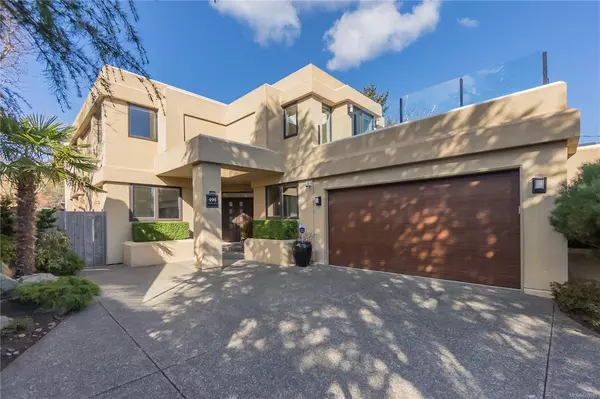$2,599,000
$2,599,000
For more information regarding the value of a property, please contact us for a free consultation.
494 Victoria Ave Oak Bay, BC V8S 4M6
5 Beds
3 Baths
3,354 SqFt
Key Details
Sold Price $2,599,000
Property Type Single Family Home
Sub Type Single Family Detached
Listing Status Sold
Purchase Type For Sale
Square Footage 3,354 sqft
Price per Sqft $774
MLS Listing ID 869882
Sold Date 04/19/21
Style Main Level Entry with Upper Level(s)
Bedrooms 5
Rental Info Unrestricted
Year Built 1995
Annual Tax Amount $10,362
Tax Year 2020
Lot Size 10,018 Sqft
Acres 0.23
Lot Dimensions 50ft by 20ft
Property Description
South Oak Bay estate set on large lot W/ over 10,000 sq feet of gorgeous landscaping W/ SW EXPOSURE. The modern open layout is perfect for Families & executives. Main level offers open concept design W/ two living spaces, gas fire places, separated by dining area which all open to the large back patio, perfect for entertaining. The chefs kitchen has plenty of storage, High-end S.S appliances w/gas range,quartz counter-tops large bar area with seating for 6 and breakfast nook. The main level includes,spare bdrm,3 piece bath,den/office,hardwood floors throughout, bright grand entrance w/skylight,artistic winding staircase to upper level with 4 bdrms. Large bdrm/rec room on front side, opens to fabulous deck. 2 more bdr separated by 4-piece bath, plus spacious Primary bdr w/large walk in closet, dbl side Gas FP, south facing deck and 5-piece bath W/heated floors and soaker tub. 1995 home has new H.E gas furnace, gas water tank, new California closets, and $100k in new windows and doors.
Location
Province BC
County Capital Regional District
Area Ob South Oak Bay
Zoning RS - 5
Direction East
Rooms
Basement Crawl Space
Main Level Bedrooms 1
Kitchen 1
Interior
Interior Features Breakfast Nook, Cathedral Entry, Closet Organizer, Dining Room, French Doors, Jetted Tub, Winding Staircase
Heating Forced Air, Natural Gas
Cooling None
Flooring Hardwood
Fireplaces Number 3
Fireplaces Type Family Room, Gas, Heatilator, Living Room, Primary Bedroom
Equipment Electric Garage Door Opener, Security System
Fireplace 1
Window Features Blinds,Insulated Windows,Screens,Window Coverings
Appliance Dishwasher, F/S/W/D
Laundry In House
Exterior
Exterior Feature Balcony/Patio, Fencing: Full, Security System, Sprinkler System
Garage Spaces 2.0
Utilities Available Natural Gas To Lot
Roof Type Asphalt Torch On
Handicap Access Ground Level Main Floor
Total Parking Spaces 5
Building
Lot Description Level, Private, Rectangular Lot
Building Description Frame Wood,Insulation: Ceiling,Insulation: Walls,Stucco, Main Level Entry with Upper Level(s)
Faces East
Foundation Poured Concrete
Sewer Sewer To Lot
Water Municipal
Architectural Style California
Structure Type Frame Wood,Insulation: Ceiling,Insulation: Walls,Stucco
Others
Tax ID 001-707-281
Ownership Freehold
Pets Allowed Aquariums, Birds, Caged Mammals, Cats, Dogs, Yes
Read Less
Want to know what your home might be worth? Contact us for a FREE valuation!

Our team is ready to help you sell your home for the highest possible price ASAP
Bought with Engel & Volkers Vancouver Island


