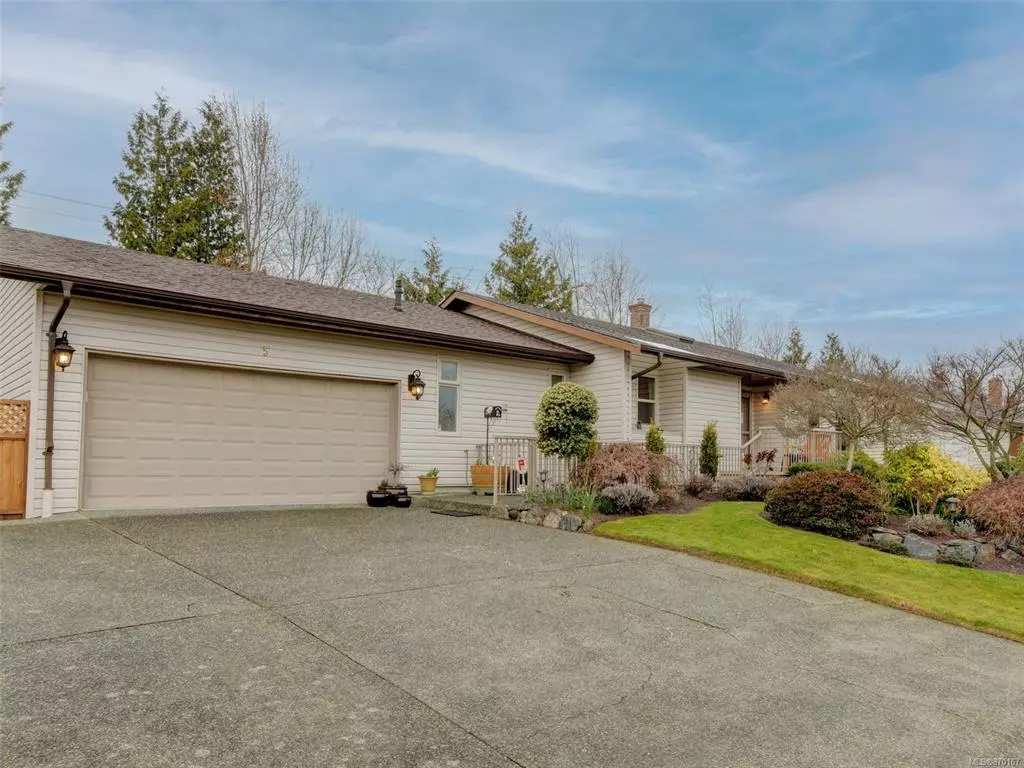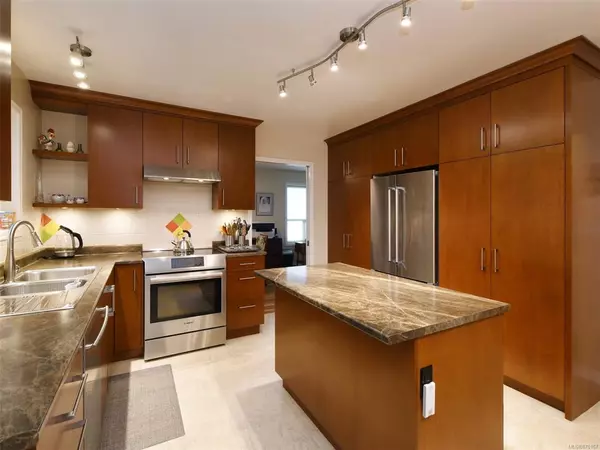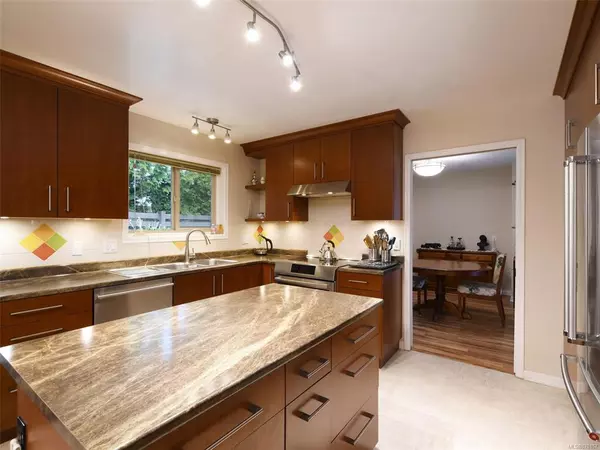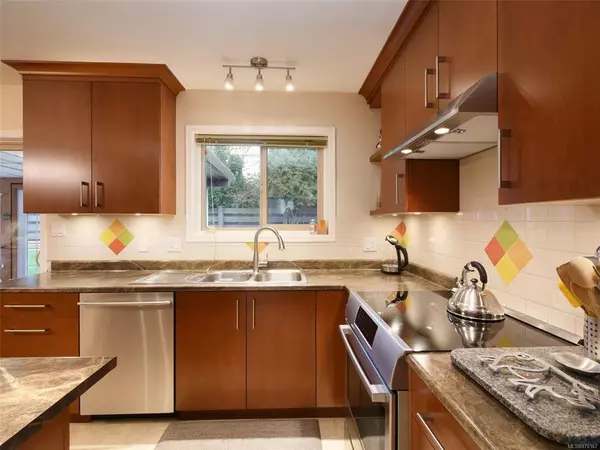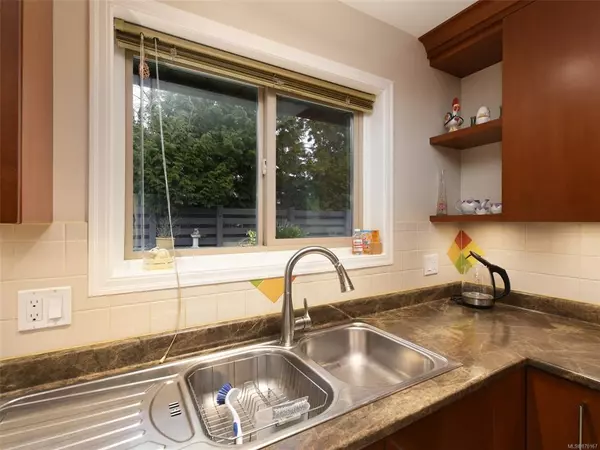$795,000
$800,000
0.6%For more information regarding the value of a property, please contact us for a free consultation.
2558 Ferguson Rd #5 Central Saanich, BC V8M 1V7
2 Beds
2 Baths
1,666 SqFt
Key Details
Sold Price $795,000
Property Type Single Family Home
Sub Type Single Family Detached
Listing Status Sold
Purchase Type For Sale
Square Footage 1,666 sqft
Price per Sqft $477
Subdivision Lochside Estates
MLS Listing ID 870167
Sold Date 05/28/21
Style Rancher
Bedrooms 2
HOA Fees $120/mo
Rental Info No Rentals
Year Built 1986
Annual Tax Amount $3,461
Tax Year 2020
Lot Size 6,969 Sqft
Acres 0.16
Property Description
This beautiful updated rancher is located in the desirable Lochside Estates just steps away from the ocean. One level living with 2 spacious bedrooms including a master suite with 4pc ensuite and walk-in closet. The STUNNING new kitchen update is sure to impress with beautiful millwork, stainless steel appliances, preparation island, custom built-ins and loads of convenient storage. Spacious dining and living areas with a cozy natural gas fireplace and laminate plank flooring throughout. This terrific home also offers a great sunroom/studio with easy access to the private, fully fenced, west facing yard and patio. A very efficient natural gas hot water on demand system and vinyl thermal windows throughout. Loads of storage in the oversized double car garage and plenty of parking in the driveway. This 45+ bare land strata is situated on a quiet no through street with similar well manicured homes and gardens. Walk to the beach or bike to Sidney on the Lochside Trail.
Location
Province BC
County Capital Regional District
Area Cs Turgoose
Direction East
Rooms
Basement Crawl Space
Main Level Bedrooms 2
Kitchen 1
Interior
Interior Features Dining/Living Combo, Eating Area, Soaker Tub
Heating Baseboard, Electric, Natural Gas
Cooling None
Flooring Laminate, Linoleum
Fireplaces Number 1
Fireplaces Type Gas, Living Room
Fireplace 1
Window Features Bay Window(s),Blinds,Vinyl Frames,Window Coverings
Appliance Dishwasher, F/S/W/D, Range Hood
Laundry In House
Exterior
Exterior Feature Balcony/Patio, Fencing: Partial, Security System, Sprinkler System
Garage Spaces 2.0
Amenities Available Private Drive/Road
Roof Type Fibreglass Shingle
Handicap Access Accessible Entrance, Ground Level Main Floor, Primary Bedroom on Main
Total Parking Spaces 4
Building
Lot Description Adult-Oriented Neighbourhood, Cul-de-sac, Landscaped, Marina Nearby, No Through Road, Rectangular Lot, Serviced
Building Description Frame Wood,Insulation: Ceiling,Insulation: Walls,Vinyl Siding, Rancher
Faces East
Foundation Poured Concrete
Sewer Sewer Connected
Water Municipal
Structure Type Frame Wood,Insulation: Ceiling,Insulation: Walls,Vinyl Siding
Others
HOA Fee Include Water
Tax ID 000-425-257
Ownership Freehold/Strata
Pets Allowed Aquariums, Birds, Caged Mammals, Cats, Dogs, Number Limit
Read Less
Want to know what your home might be worth? Contact us for a FREE valuation!

Our team is ready to help you sell your home for the highest possible price ASAP
Bought with Jonesco Real Estate Inc


