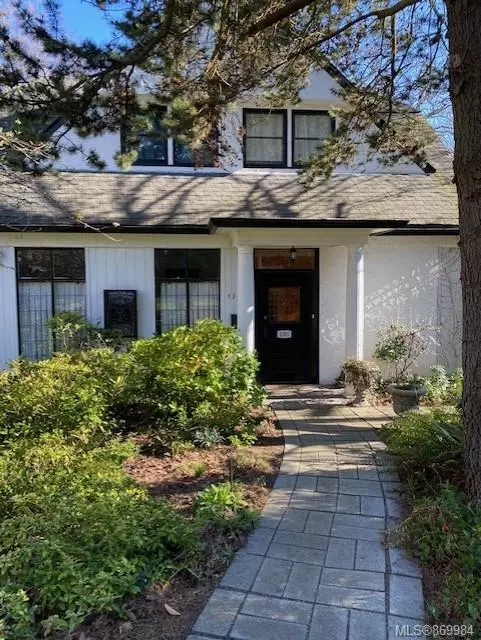$1,615,000
$1,495,000
8.0%For more information regarding the value of a property, please contact us for a free consultation.
1307 Transit Rd Oak Bay, BC V8S 5A3
5 Beds
3 Baths
3,452 SqFt
Key Details
Sold Price $1,615,000
Property Type Single Family Home
Sub Type Single Family Detached
Listing Status Sold
Purchase Type For Sale
Square Footage 3,452 sqft
Price per Sqft $467
MLS Listing ID 869984
Sold Date 06/04/21
Style Main Level Entry with Upper Level(s)
Bedrooms 5
Rental Info Unrestricted
Year Built 1908
Annual Tax Amount $5,965
Tax Year 2020
Lot Size 6,969 Sqft
Acres 0.16
Property Description
You won't want to miss this gorgeous South Oak Bay character home, located on a quiet little side street that is just steps to the village, shops, beach and park. Set on a private corner lot, this 1908 home offers the charm and warmth of dark wood accents, feature fireplaces, handcrafted mantles, hardwood flooring, stained glass, leaded windows and period correct accents along with many lovely updates and modern features. You will love the great floor plan with four large bedrooms up, bright and sunny office, rec or hobby room, music or media room, large kitchen and so much more. The charm and character abound but still await your personal touches and updating. Move in as is, or renovate further and make this beautiful home even better! The adjacent and nearby homes offer a very private and exclusive setting while adding to the sense of pride you will feeling coming home. Bonus: hidden backyard studio with private courtyard and gardens! This one of a kind home is an absolute MUST-SEE!
Location
Province BC
County Capital Regional District
Area Ob South Oak Bay
Direction North
Rooms
Other Rooms Guest Accommodations, Storage Shed
Basement None
Kitchen 1
Interior
Interior Features Dining Room, French Doors, Storage
Heating Baseboard, Hot Water, Natural Gas, Space Heater, Wood
Cooling None
Flooring Hardwood, Tile, Wood
Fireplaces Number 2
Fireplaces Type Gas, Living Room, Wood Burning
Fireplace 1
Window Features Insulated Windows,Skylight(s),Stained/Leaded Glass
Appliance Dishwasher, Dryer, Oven/Range Gas, Refrigerator, Washer
Laundry In House
Exterior
Exterior Feature Balcony/Patio, Fencing: Partial, Garden, Low Maintenance Yard, Sprinkler System
Roof Type Fibreglass Shingle
Handicap Access Ground Level Main Floor
Total Parking Spaces 3
Building
Lot Description Corner, Landscaped, Level, Marina Nearby, Near Golf Course, Private, Quiet Area, Recreation Nearby, Serviced, Shopping Nearby, Southern Exposure
Building Description Stucco,Wood, Main Level Entry with Upper Level(s)
Faces North
Foundation Other
Sewer Sewer Connected
Water Municipal
Architectural Style Character
Additional Building Potential
Structure Type Stucco,Wood
Others
Tax ID 026-214-121
Ownership Freehold
Pets Allowed Aquariums, Birds, Caged Mammals, Cats, Dogs, Yes
Read Less
Want to know what your home might be worth? Contact us for a FREE valuation!

Our team is ready to help you sell your home for the highest possible price ASAP
Bought with Engel & Volkers Vancouver Island


