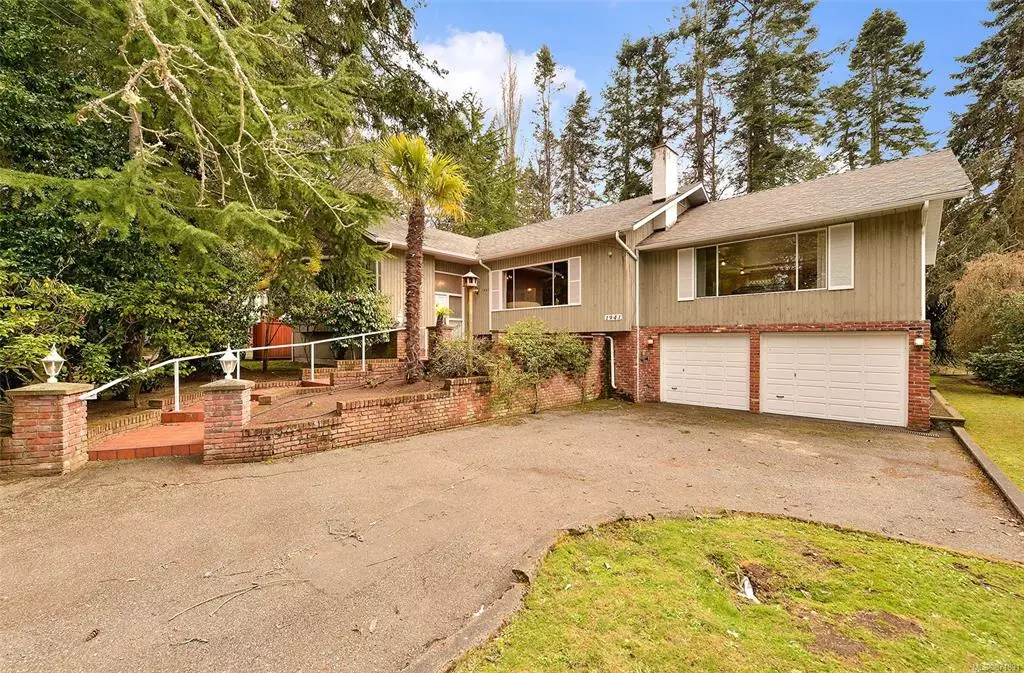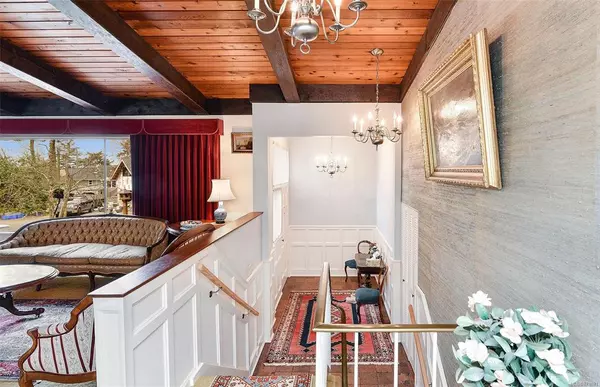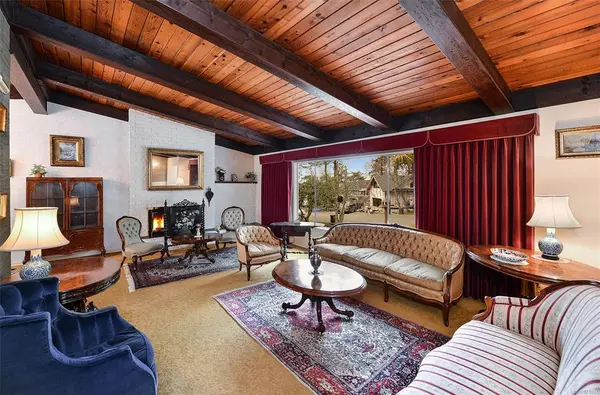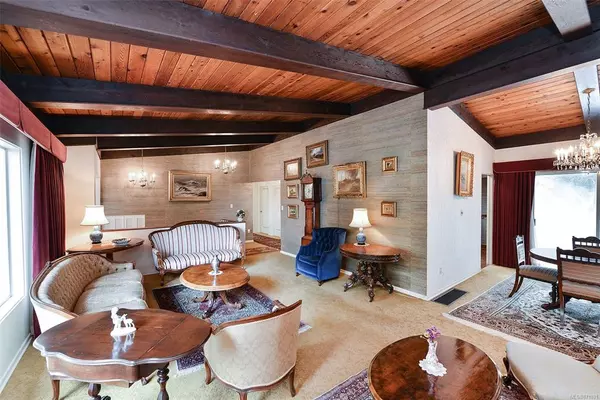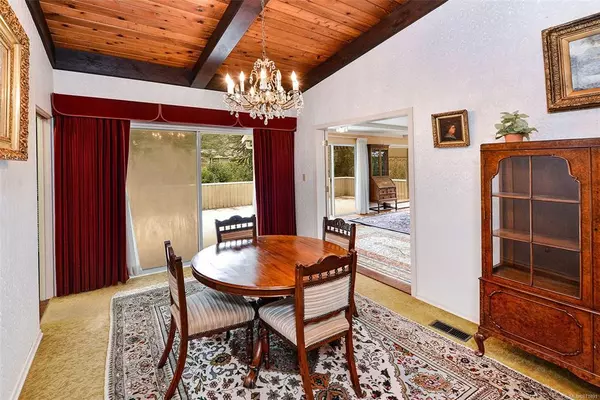$1,360,000
$1,088,000
25.0%For more information regarding the value of a property, please contact us for a free consultation.
1941 Appleton Pl Saanich, BC V8N 3A3
4 Beds
3 Baths
3,237 SqFt
Key Details
Sold Price $1,360,000
Property Type Single Family Home
Sub Type Single Family Detached
Listing Status Sold
Purchase Type For Sale
Square Footage 3,237 sqft
Price per Sqft $420
MLS Listing ID 871891
Sold Date 05/12/21
Style Split Entry
Bedrooms 4
Rental Info Unrestricted
Year Built 1960
Annual Tax Amount $4,542
Tax Year 2020
Lot Size 10,018 Sqft
Acres 0.23
Property Description
PRIME GORDON HEAD-SHORT WALK TO THE BEACH-First time on the market, this custom built 1960 home with over 3200 sq ft of living space offers a timeless floor plan & full suite. The moment you step into this home you will appreciate the grandeur of this quality built home with wainscoting detail, vaulted wood beam exposed ceiling, gleaming hardwood floors, formal living room, dining room, & french doors leading to the expansive family room. On the main level the kitchen/dining areas have access to the massive sundeck, perfect for large gathering of friends. Upper has 3 beds, 2 baths, the primary bedroom has a walk-in closet & 4 pcs ensuite with a luxurious soaker jetted tub. Lower area is where the family memories are made, features a media room, full bar in the rec room, lots of storage, second kitchen, 4th bedroom, hobby room & workshop. Ideally situated in a super quiet Gordon Head neighbourhood on a cul-de-sac near Vantreight Park & the Beach this is the perfect place to call home.
Location
Province BC
County Capital Regional District
Area Se Gordon Head
Direction Southwest
Rooms
Other Rooms Workshop
Basement Partially Finished, Walk-Out Access, With Windows
Main Level Bedrooms 3
Kitchen 2
Interior
Interior Features Bar, Breakfast Nook, Dining Room, Eating Area, French Doors, Jetted Tub, Storage, Vaulted Ceiling(s), Workshop
Heating Baseboard, Forced Air, Oil
Cooling None
Flooring Basement Slab, Carpet, Hardwood, Linoleum, Mixed, Tile
Fireplaces Number 3
Fireplaces Type Wood Burning, Wood Stove
Equipment Central Vacuum
Fireplace 1
Window Features Aluminum Frames,Bay Window(s),Vinyl Frames,Window Coverings
Appliance Dishwasher, F/S/W/D, Garburator, Microwave
Laundry In House
Exterior
Exterior Feature Awning(s), Balcony/Deck, Fencing: Partial, Low Maintenance Yard, Sprinkler System
Garage Spaces 2.0
Utilities Available Cable To Lot, Compost, Electricity To Lot, Garbage, Phone To Lot, Recycling
Roof Type Asphalt Shingle
Handicap Access Primary Bedroom on Main
Total Parking Spaces 4
Building
Lot Description Cul-de-sac, Easy Access, Irrigation Sprinkler(s), Landscaped, Level, Quiet Area
Building Description Brick,Insulation: Ceiling,Insulation: Walls,Stucco,Wood, Split Entry
Faces Southwest
Foundation Poured Concrete
Sewer Sewer Connected
Water Municipal
Architectural Style West Coast
Additional Building Exists
Structure Type Brick,Insulation: Ceiling,Insulation: Walls,Stucco,Wood
Others
Restrictions None
Tax ID 004-803-787
Ownership Freehold
Acceptable Financing Purchaser To Finance
Listing Terms Purchaser To Finance
Pets Description Aquariums, Birds, Caged Mammals, Cats, Dogs, Yes
Read Less
Want to know what your home might be worth? Contact us for a FREE valuation!

Our team is ready to help you sell your home for the highest possible price ASAP
Bought with Engel & Volkers Vancouver Island


