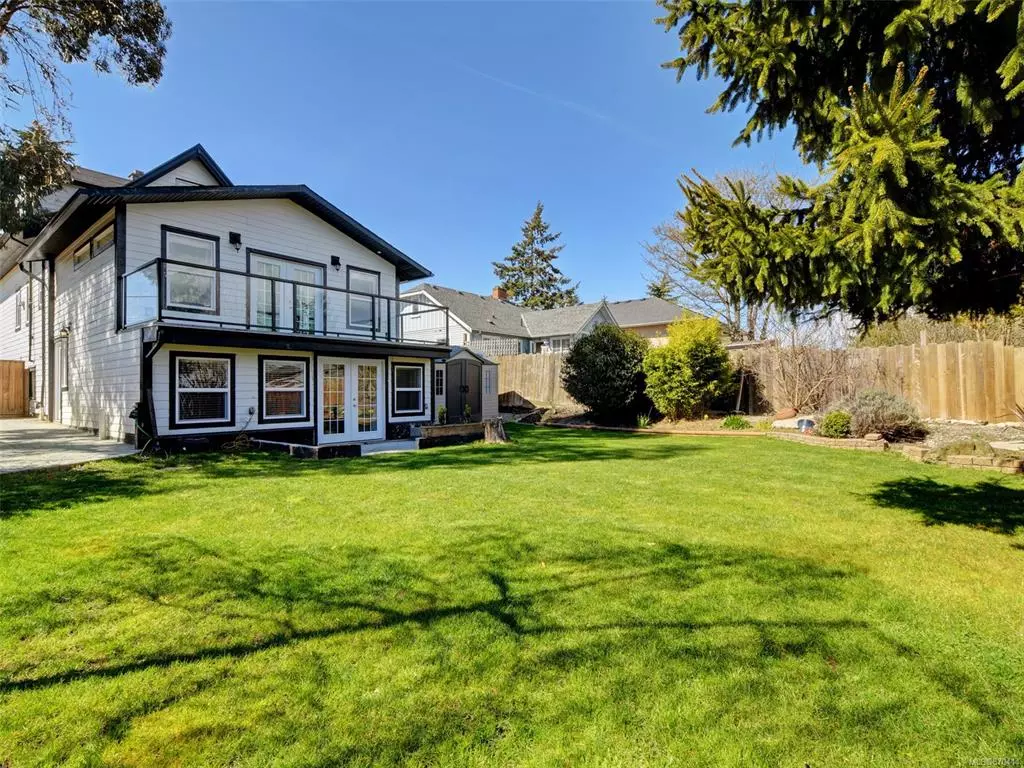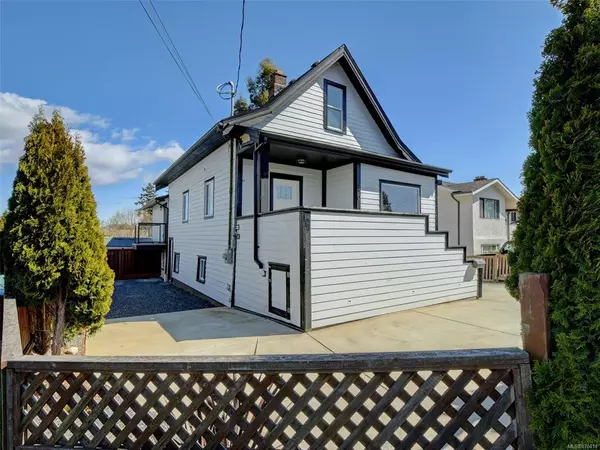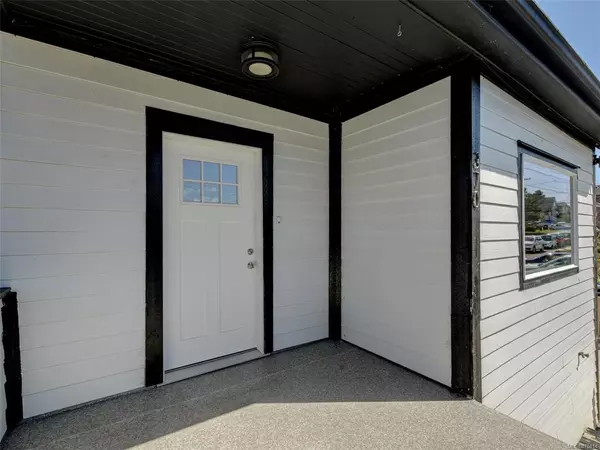$925,000
$879,900
5.1%For more information regarding the value of a property, please contact us for a free consultation.
370 Obed Ave Saanich, BC V9A 1K4
4 Beds
4 Baths
3,048 SqFt
Key Details
Sold Price $925,000
Property Type Single Family Home
Sub Type Single Family Detached
Listing Status Sold
Purchase Type For Sale
Square Footage 3,048 sqft
Price per Sqft $303
MLS Listing ID 870414
Sold Date 04/30/21
Style Main Level Entry with Lower/Upper Lvl(s)
Bedrooms 4
Rental Info Unrestricted
Year Built 1917
Annual Tax Amount $3,335
Tax Year 2020
Lot Size 6,098 Sqft
Acres 0.14
Lot Dimensions 51 ft wide x 120 ft deep
Property Description
Fabulous 3048 SF of living in the Gorge area, steps away from the waterway! This 3-level 4 bd, 4 bth home w/ 2 kitchens offers a 1 bd/1 bth suite downstairs w/ own laundry set-up! You'll appreciate the open living/dining areas w/ features like recessed pot lighting thruout, new laminate flrs, beautiful large windows & gorgeous French doors opening up to a fully fenced backyard w/ large sunny lawn & patio area perfect for BBQ & outdoor living. The gourmet kitchen has a new gas range, SS appliances & tons of custom cabinetry w/ample storage space. Your master suite is a huge ~15'x 15' space w/ 2 walk-in closets & spa-like ensuite complete w/ deep soaker tub. 2nd bdrm has its own ensuite w/ tub as well. Top flr has great mtn views, built-in shelves, skylights & extra bdrm w/addtl family rm or turn into 5th bdrm. So many possibilities w/ this versatile floorplan! Home has had new roof/gas service/hot water tank installed. Walk to parks, schools, shops, amenities & easy access to DT Vic.
Location
Province BC
County Capital Regional District
Area Sw Gorge
Direction South
Rooms
Basement Finished, Full, Walk-Out Access, With Windows
Main Level Bedrooms 1
Kitchen 2
Interior
Interior Features Eating Area, Soaker Tub
Heating Baseboard, Electric
Cooling None
Flooring Carpet, Laminate, Tile
Window Features Insulated Windows,Skylight(s),Vinyl Frames
Appliance Dishwasher, F/S/W/D
Laundry In House
Exterior
Exterior Feature Balcony/Patio, Fencing: Partial
Roof Type Asphalt Shingle
Total Parking Spaces 3
Building
Lot Description Rectangular Lot
Building Description Cement Fibre,Frame Wood,Insulation: Ceiling,Insulation: Walls, Main Level Entry with Lower/Upper Lvl(s)
Faces South
Foundation Poured Concrete
Sewer Sewer Connected
Water Municipal
Architectural Style Character
Structure Type Cement Fibre,Frame Wood,Insulation: Ceiling,Insulation: Walls
Others
Tax ID 000-081-159
Ownership Freehold
Acceptable Financing Purchaser To Finance
Listing Terms Purchaser To Finance
Pets Description Aquariums, Birds, Caged Mammals, Cats, Dogs, Yes
Read Less
Want to know what your home might be worth? Contact us for a FREE valuation!

Our team is ready to help you sell your home for the highest possible price ASAP
Bought with Engel & Volkers Vancouver Island






