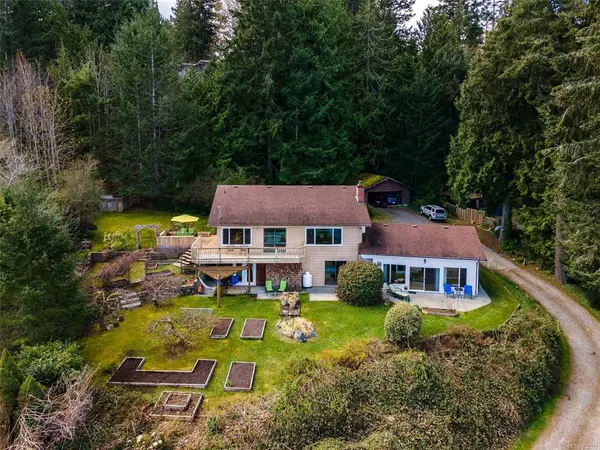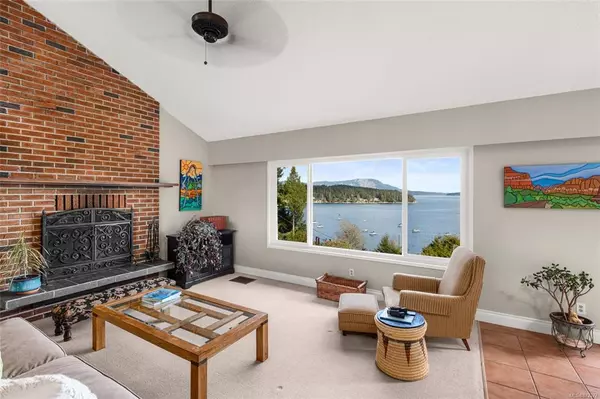$1,190,000
$982,500
21.1%For more information regarding the value of a property, please contact us for a free consultation.
2572 Mill Bay Rd Mill Bay, BC V0R 2P1
4 Beds
2 Baths
2,909 SqFt
Key Details
Sold Price $1,190,000
Property Type Single Family Home
Sub Type Single Family Detached
Listing Status Sold
Purchase Type For Sale
Square Footage 2,909 sqft
Price per Sqft $409
MLS Listing ID 872377
Sold Date 04/30/21
Style Main Level Entry with Lower Level(s)
Bedrooms 4
Rental Info Unrestricted
Year Built 1978
Annual Tax Amount $4,082
Tax Year 2020
Lot Size 0.830 Acres
Acres 0.83
Lot Dimensions 150x243
Property Description
Follow your dream, home! This well cared for family home features incredible ocean and mountain views perched on almost an acre of land with ornamental gardens and raised garden beds ready for your harvest. Mature fruit trees, raspberry/strawberry plants produce a bounty annually.This 1970's 4 bed 3 bath home with a suite feels cozy and bright with vaulted ceilings and tons of windows in main living areas including the suite. Master bed is an oasis of comfort with 4 piece master bath featuring deep soaker tub, enjoy your morning coffee on your private master patio enjoying the comings and goings of marine life of Mill Bay. Prestigious Brentwood College, Bridgeman's Bistro & Marina and the Mill Bay Shopping Center less than 1km down the road where you will find all amenities including liquor stores, grocery, coffee shops and much more! Mill Bay is 20 minutes to Langford and the Mill Bay Ferry is located just down the road. View the neighborhood video and 3D tour for more information.
Location
Province BC
County Cowichan Valley Regional District
Area Ml Mill Bay
Direction Northeast
Rooms
Basement Finished, Full, With Windows
Kitchen 2
Interior
Heating Baseboard, Electric, Propane, Wood
Cooling None
Fireplaces Number 2
Fireplaces Type Propane, Wood Burning
Fireplace 1
Laundry In House
Exterior
Carport Spaces 2
View Y/N 1
View Mountain(s), Ocean
Roof Type Asphalt Shingle
Total Parking Spaces 6
Building
Lot Description Private
Building Description Stucco,Wood, Main Level Entry with Lower Level(s)
Faces Northeast
Foundation Poured Concrete, Slab
Sewer Septic System
Water Municipal
Structure Type Stucco,Wood
Others
Tax ID 003-316-831
Ownership Freehold
Pets Allowed Aquariums, Birds, Caged Mammals, Cats, Dogs, Yes
Read Less
Want to know what your home might be worth? Contact us for a FREE valuation!

Our team is ready to help you sell your home for the highest possible price ASAP
Bought with D.F.H. Real Estate Ltd. (CwnBy)





