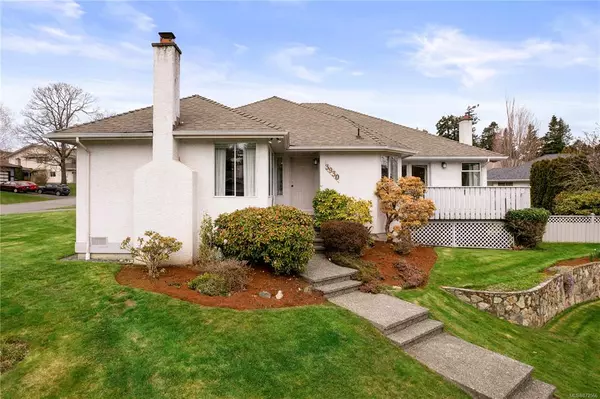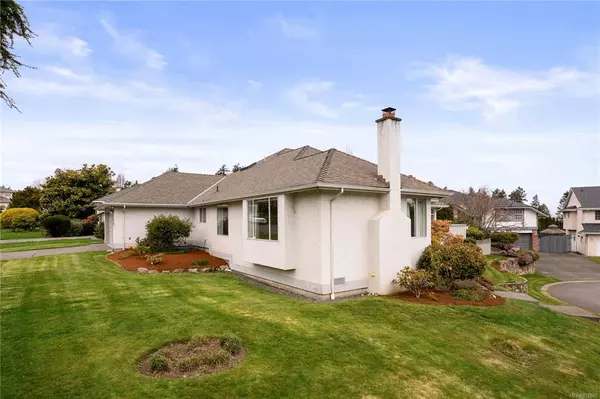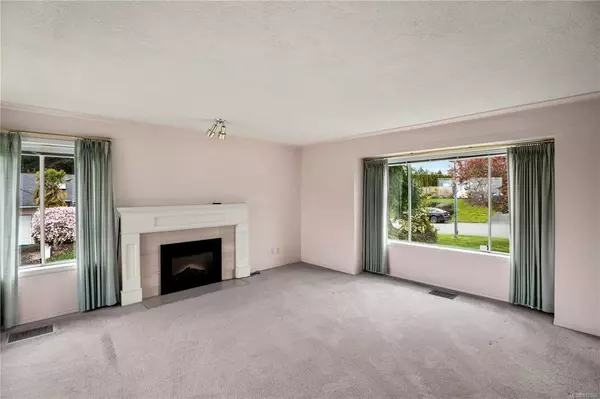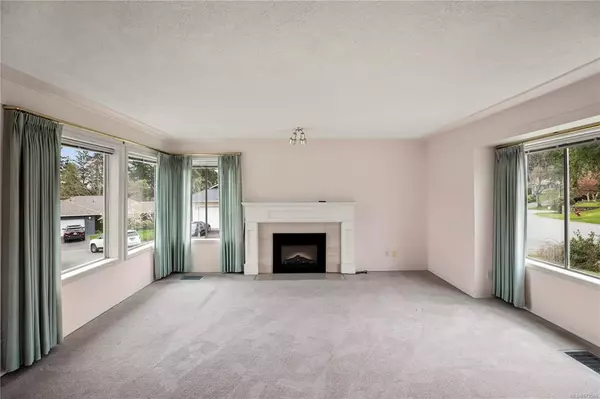$1,100,000
$1,200,000
8.3%For more information regarding the value of a property, please contact us for a free consultation.
3930 Staten Pl Saanich, BC V8N 6H8
3 Beds
2 Baths
2,291 SqFt
Key Details
Sold Price $1,100,000
Property Type Single Family Home
Sub Type Single Family Detached
Listing Status Sold
Purchase Type For Sale
Square Footage 2,291 sqft
Price per Sqft $480
MLS Listing ID 872566
Sold Date 05/17/21
Style Rancher
Bedrooms 3
Rental Info Unrestricted
Year Built 1987
Annual Tax Amount $4,893
Tax Year 2020
Lot Size 8,276 Sqft
Acres 0.19
Property Description
This is the first time this 3 bedroom 2 bathroom rancher has been on the market since built. Located in the popular Arbutus neighbourhood this home is a short distance to Finnerty Cove, Haro Woods, Hollydene Park, Gyro Park, Cadboro Bay, and the UVIC trails. This well cared for home is located close to some of the best schools in Victoria including Frank Hobbs, Arbutus Middle School, and Mount Doug. It features 3 spacious bedrooms, a master ensuite with a walk-in closet, a formal living and dining room, a cozy open concept kitchen/family room with a wood-burning stove. Enjoy peekaboo views of the Haro Strait from the kitchen window or while relaxing in the living room. The owners wanted a grand entrance to welcome guests and kept the double-car garage tucked on the side of the house. Mature landscaping, fully fenced backyard, and a perfectly placed seating area to soak up the sun. Ample storage in the double car garage and crawlspace. Other updates include a hot water tank and roof.
Location
Province BC
County Capital Regional District
Area Se Arbutus
Direction Southeast
Rooms
Basement Crawl Space
Main Level Bedrooms 3
Kitchen 1
Interior
Interior Features Dining/Living Combo, Eating Area, French Doors, Jetted Tub, Storage
Heating Electric, Wood
Cooling None
Fireplaces Number 1
Fireplaces Type Electric, Wood Stove
Equipment Electric Garage Door Opener, Security System
Fireplace 1
Window Features Aluminum Frames,Window Coverings
Appliance Dishwasher, Dryer, Oven/Range Electric, Range Hood, Refrigerator, Washer
Laundry In House
Exterior
Exterior Feature Balcony/Deck, Fencing: Full, Sprinkler System
Garage Spaces 2.0
View Y/N 1
View Ocean
Roof Type Asphalt Shingle
Handicap Access Accessible Entrance, Primary Bedroom on Main, Wheelchair Friendly
Total Parking Spaces 2
Building
Building Description Insulation: Ceiling,Insulation: Walls,Stucco, Rancher
Faces Southeast
Foundation Poured Concrete
Sewer Sewer Connected
Water Municipal
Additional Building None
Structure Type Insulation: Ceiling,Insulation: Walls,Stucco
Others
Tax ID 007-810-679
Ownership Freehold
Acceptable Financing Purchaser To Finance
Listing Terms Purchaser To Finance
Pets Allowed Aquariums, Birds, Caged Mammals, Cats, Dogs, Yes
Read Less
Want to know what your home might be worth? Contact us for a FREE valuation!

Our team is ready to help you sell your home for the highest possible price ASAP
Bought with RE/MAX Camosun





