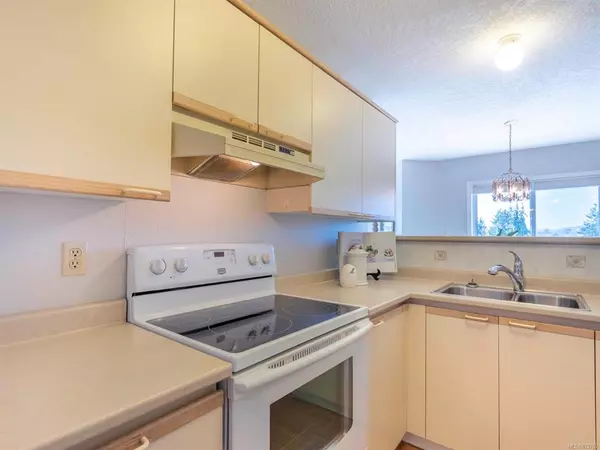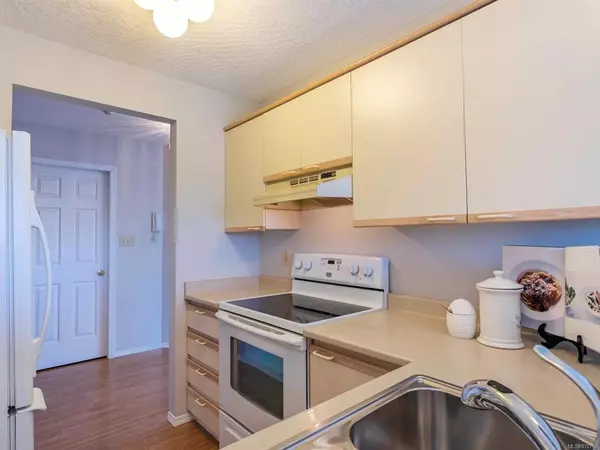$529,000
$509,000
3.9%For more information regarding the value of a property, please contact us for a free consultation.
9882 Fifth St #424 Sidney, BC V8L 2X3
2 Beds
2 Baths
1,060 SqFt
Key Details
Sold Price $529,000
Property Type Condo
Sub Type Condo Apartment
Listing Status Sold
Purchase Type For Sale
Square Footage 1,060 sqft
Price per Sqft $499
MLS Listing ID 872760
Sold Date 05/17/21
Style Condo
Bedrooms 2
HOA Fees $342/mo
Rental Info Some Rentals
Year Built 1990
Annual Tax Amount $2,081
Tax Year 2020
Lot Size 871 Sqft
Acres 0.02
Property Description
You will love this location… downtown Sidney just a block off Beacon Ave. This top floor corner unit faces south and has a west facing sundeck. It has a pleasant outlook with very few visual distractions. A big bonus for this unit is the SINGLE CAR GARAGE and a parking space, a rarity in Sidney. The windows in the living room give the appearance that you are in a sunroom. The unit is bathing in sunlight creating a bright and cheery atmosphere. No dreary days in the winter with windows like this and a cozy fireplace to keep you warm. The kitchen is the hub of the living space overlooking the dining and living rooms. The two bedrooms are a good size and nicely positioned to give the privacy. Age restriction of 55+ Call for your appointment.
Location
Province BC
County Capital Regional District
Area Si Sidney North-East
Direction Southwest
Rooms
Main Level Bedrooms 2
Kitchen 1
Interior
Interior Features Dining/Living Combo, Eating Area, Storage
Heating Baseboard, Electric
Cooling None
Flooring Laminate, Linoleum
Fireplaces Number 1
Fireplaces Type Electric, Living Room
Equipment Electric Garage Door Opener
Fireplace 1
Window Features Blinds,Insulated Windows,Screens
Appliance Dishwasher, F/S/W/D, Range Hood
Laundry In Unit
Exterior
Exterior Feature Balcony/Patio
Garage Spaces 1.0
Amenities Available Elevator(s), Private Drive/Road
View Y/N 1
View City, Mountain(s)
Roof Type Asphalt Shingle,Asphalt Torch On
Handicap Access No Step Entrance
Total Parking Spaces 2
Building
Lot Description Irregular Lot, Level, Serviced
Building Description Frame Wood,Insulation: Ceiling,Insulation: Walls,Stucco, Condo
Faces Southwest
Story 4
Foundation Poured Concrete
Sewer Sewer Connected
Water Municipal
Structure Type Frame Wood,Insulation: Ceiling,Insulation: Walls,Stucco
Others
HOA Fee Include Garbage Removal,Insurance,Maintenance Grounds,Property Management,Water
Tax ID 015-024-342
Ownership Freehold/Strata
Acceptable Financing Purchaser To Finance
Listing Terms Purchaser To Finance
Pets Allowed Birds, Cats, Dogs
Read Less
Want to know what your home might be worth? Contact us for a FREE valuation!

Our team is ready to help you sell your home for the highest possible price ASAP
Bought with Engel & Volkers Vancouver Island






