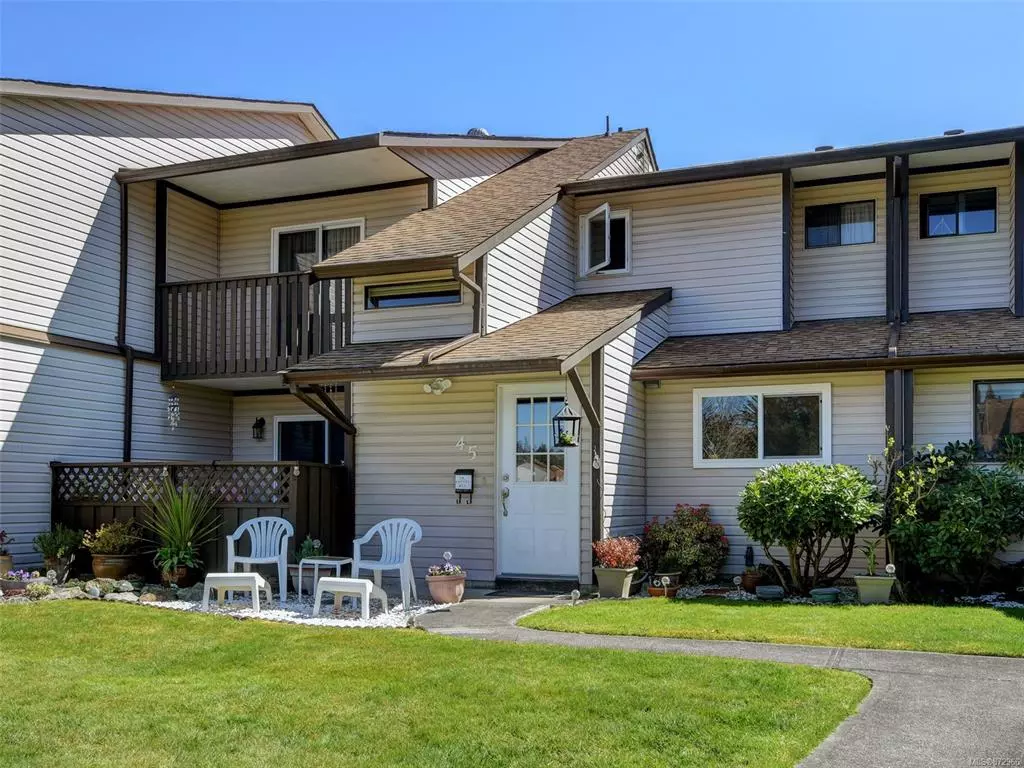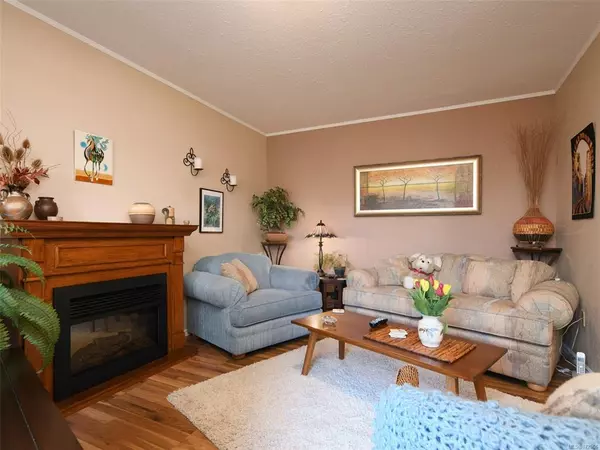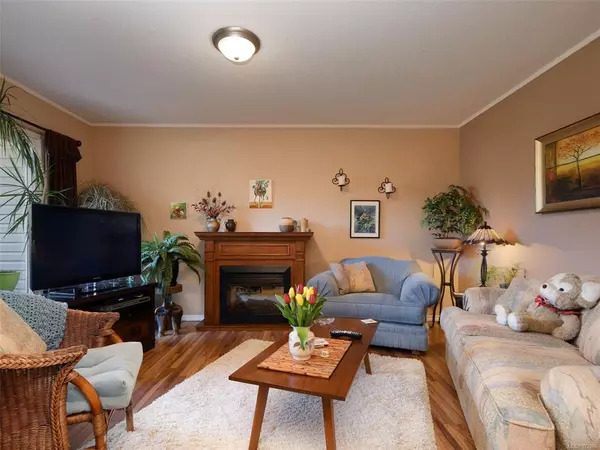$240,000
$260,000
7.7%For more information regarding the value of a property, please contact us for a free consultation.
1506 Admirals Rd #45 Esquimalt, BC V9A 7B1
2 Beds
2 Baths
1,026 SqFt
Key Details
Sold Price $240,000
Property Type Townhouse
Sub Type Row/Townhouse
Listing Status Sold
Purchase Type For Sale
Square Footage 1,026 sqft
Price per Sqft $233
Subdivision Pacific Village
MLS Listing ID 872966
Sold Date 08/18/21
Style Main Level Entry with Upper Level(s)
Bedrooms 2
HOA Fees $440/mo
Rental Info Unrestricted
Year Built 1979
Tax Year 2021
Lot Size 871 Sqft
Acres 0.02
Property Description
This immaculate and completely updated townhome is centrally located near all amenities and a stone’s throw from the Gorge Waterway; centrally situated in the quiet park like setting of the complex. Main level features kitchen, laundry with lots of storage, a powder room, newer appl. counter tops, lovely glass tile backsplash and vinyl plank flooring. with a brand new Hot water tank. The separate dining room and living room have laminate flooring and the living room leads to the private patio. Upstairs features 2 nice size bedrooms, full bath with soaker tub, storage/office space and room for additional storage. Main BR has walk in closet, and balcony. This complex has unrestricted rentals, no age limit and pets are welcome. Great opportunity for investment, rental analysis available on request, 24 years left on lease.
Location
Province BC
County Capital Regional District
Area Es Gorge Vale
Direction West
Rooms
Basement None
Kitchen 1
Interior
Interior Features Dining Room, Eating Area
Heating Baseboard, Electric
Cooling None
Flooring Carpet, Laminate, Tile, Vinyl
Fireplaces Number 1
Fireplaces Type Electric, Living Room
Fireplace 1
Window Features Vinyl Frames
Appliance Dishwasher, F/S/W/D, Oven/Range Electric, Refrigerator
Laundry In House, In Unit
Exterior
Exterior Feature Balcony, Balcony/Patio, Fenced, Garden, Low Maintenance Yard
Roof Type Fibreglass Shingle
Handicap Access Ground Level Main Floor
Total Parking Spaces 1
Building
Lot Description Central Location, Landscaped, Park Setting
Building Description Frame Wood,Wood, Main Level Entry with Upper Level(s)
Faces West
Story 2
Foundation Poured Concrete
Sewer Sewer Connected
Water Municipal
Structure Type Frame Wood,Wood
Others
Tax ID 024-671-916
Ownership Leasehold/Strata
Acceptable Financing See Remarks
Listing Terms See Remarks
Pets Allowed Aquariums, Birds, Caged Mammals, Cats, Dogs
Read Less
Want to know what your home might be worth? Contact us for a FREE valuation!

Our team is ready to help you sell your home for the highest possible price ASAP
Bought with Engel & Volkers Vancouver Island






