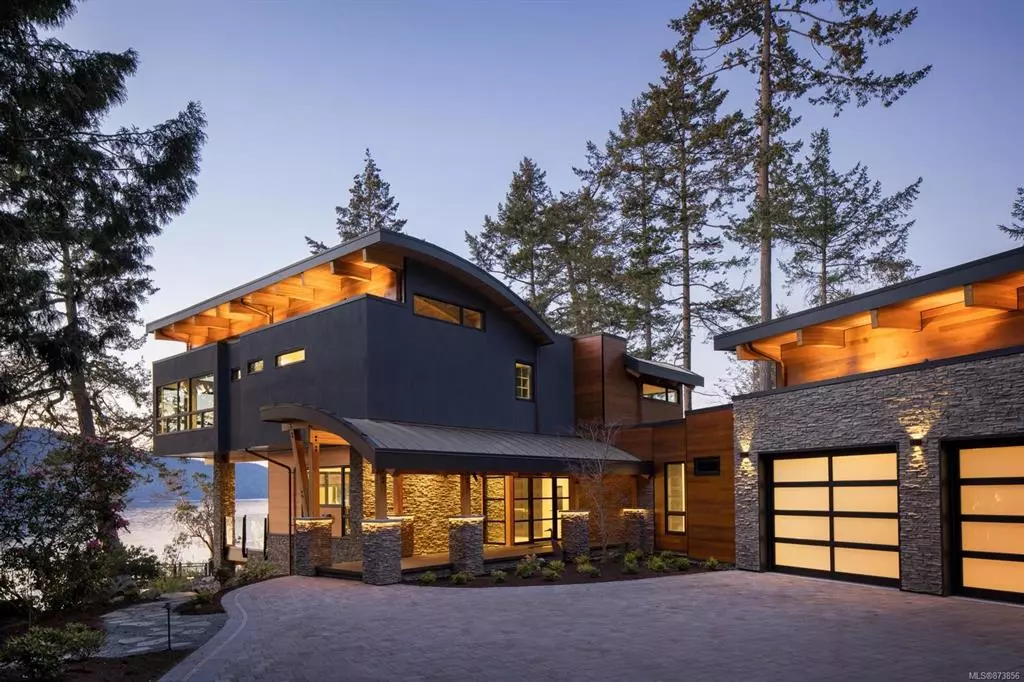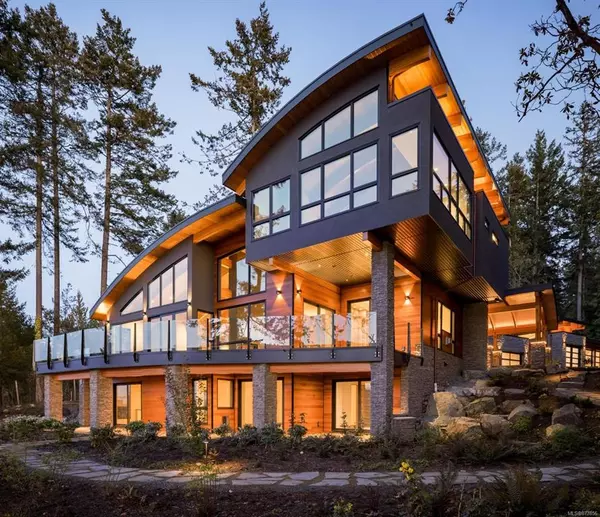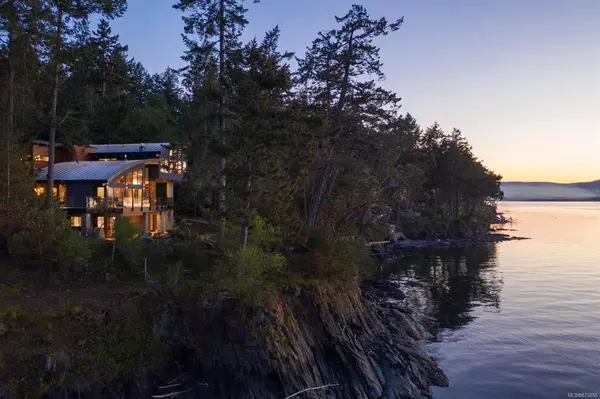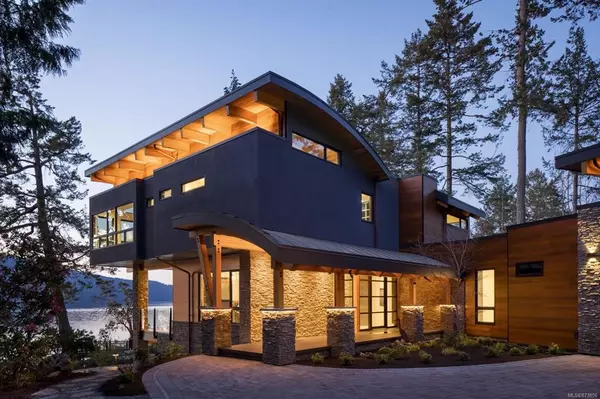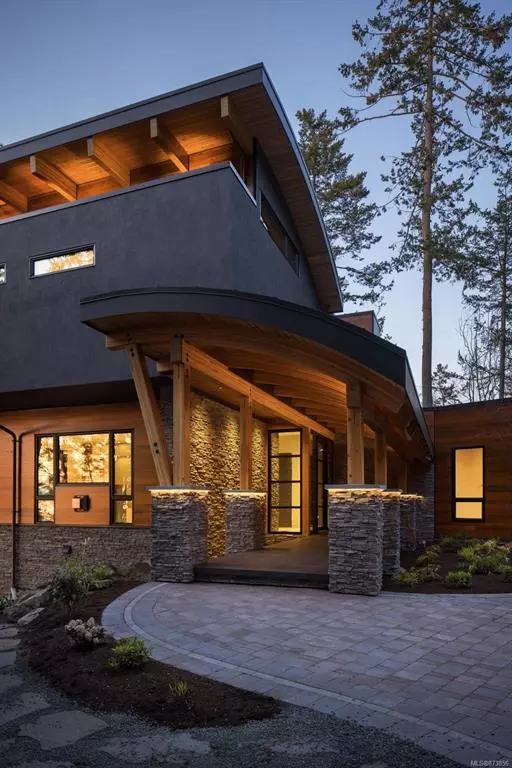$5,500,000
$6,250,000
12.0%For more information regarding the value of a property, please contact us for a free consultation.
836 Lands End Rd North Saanich, BC V8L 5L3
2 Beds
5 Baths
5,206 SqFt
Key Details
Sold Price $5,500,000
Property Type Single Family Home
Sub Type Single Family Detached
Listing Status Sold
Purchase Type For Sale
Square Footage 5,206 sqft
Price per Sqft $1,056
MLS Listing ID 873856
Sold Date 08/16/21
Style Main Level Entry with Lower/Upper Lvl(s)
Bedrooms 2
Rental Info Unrestricted
Year Built 2020
Annual Tax Amount $10,164
Tax Year 2020
Lot Size 1.010 Acres
Acres 1.01
Property Description
This magnificent waterfront property offers stunning ocean views and a front row seat to the true essence of West Coast living! Designed by architect Karen Hillel, this NEW CONTEMPORARY residence is a work of ART injected with innovation & sustainable design. All-glass foyer welcomes you to the seamless transition between interior spaces & outdoor scenery. The dramatic Glulam beams throughout the home contrast the light & brightness of floor-to-ceiling windows. Chefs will delight in the kitchen with 2 islands and walk-in pantry. 2 offices bookend the main level perfect for work or retreat. A floating staircase takes you to the cantilevered master suite with library...a 7pce ensuite with carrera marble, steam shower & soaker tub. The lower level encompasses a gym & spa area with infa-red sauna, steam shower, soaker tub, hobby room plumbed for a kiln & bedroom. Detached 4-bay garage is ideal for a workshop or the car enthusiast, with a custom made carriage door to accommodate a lift.
Location
Province BC
County Capital Regional District
Area Ns Deep Cove
Direction Southeast
Rooms
Other Rooms Storage Shed, Workshop
Basement Finished, Full, Walk-Out Access
Kitchen 1
Interior
Heating Natural Gas, Radiant Floor
Cooling HVAC
Flooring Carpet, Tile, Wood
Fireplaces Number 4
Fireplaces Type Gas, Living Room, Primary Bedroom, Other
Fireplace 1
Window Features Screens,Vinyl Frames
Appliance Built-in Range, Dishwasher, Dryer, Oven Built-In, Range Hood, Refrigerator, Washer, Water Filters
Laundry In House
Exterior
Exterior Feature Balcony/Deck, Garden, Low Maintenance Yard, Sprinkler System
Garage Spaces 6.0
Utilities Available Natural Gas To Lot
Waterfront Description Ocean
View Y/N 1
View Mountain(s), Ocean
Roof Type Asphalt Torch On,Metal
Total Parking Spaces 10
Building
Lot Description Irrigation Sprinkler(s), Landscaped, Private, Rectangular Lot, Wooded Lot
Building Description Stone,Stucco,Wood, Main Level Entry with Lower/Upper Lvl(s)
Faces Southeast
Foundation Poured Concrete
Sewer Septic System
Water Municipal
Architectural Style Contemporary, West Coast
Structure Type Stone,Stucco,Wood
Others
Tax ID 005-773-156
Ownership Freehold
Pets Allowed Aquariums, Birds, Caged Mammals, Cats, Dogs, Yes
Read Less
Want to know what your home might be worth? Contact us for a FREE valuation!

Our team is ready to help you sell your home for the highest possible price ASAP
Bought with Sotheby's International Realty Canada


