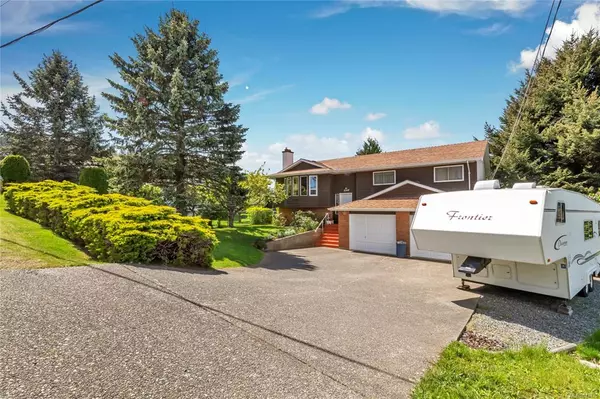$885,000
$775,000
14.2%For more information regarding the value of a property, please contact us for a free consultation.
3248 Sedgwick Dr Colwood, BC V9C 3K2
4 Beds
3 Baths
2,118 SqFt
Key Details
Sold Price $885,000
Property Type Single Family Home
Sub Type Single Family Detached
Listing Status Sold
Purchase Type For Sale
Square Footage 2,118 sqft
Price per Sqft $417
MLS Listing ID 874870
Sold Date 06/18/21
Style Main Level Entry with Lower/Upper Lvl(s)
Bedrooms 4
Rental Info Unrestricted
Year Built 1983
Annual Tax Amount $3,183
Tax Year 2019
Lot Size 9,583 Sqft
Acres 0.22
Property Description
4 bedroom, 3 bathroom 2700 sq. ft. family home on 9700 sq. ft. lot , on quiet cul de sac . Tidy extremely well maintained 1980s home with updated windows , gutters , RV parking , fenced backyard . Large living room with fireplace, kitchen with breakfast nook , dining room , large sunny deck . Walk out finished basement offers excellent suite potential and extra large 2 car garage and RV parking. This home is immaculately maintained by the long term owners .
Location
Province BC
County Capital Regional District
Area Co Triangle
Direction East
Rooms
Other Rooms Storage Shed
Basement Finished, Full
Main Level Bedrooms 3
Kitchen 1
Interior
Heating Electric
Cooling None
Flooring Carpet, Linoleum, Mixed
Fireplaces Number 1
Fireplaces Type Family Room, Living Room
Fireplace 1
Window Features Insulated Windows,Vinyl Frames,Window Coverings
Appliance F/S/W/D
Laundry In House
Exterior
Exterior Feature Balcony/Deck, Fencing: Partial, Garden
Garage Spaces 2.0
Utilities Available Cable To Lot, Electricity To Lot, Garbage, Phone To Lot, Recycling
Roof Type Asphalt Shingle
Total Parking Spaces 4
Building
Building Description Insulation All,Insulation: Ceiling,Insulation: Walls,Stucco,Stucco & Siding,Wood, Main Level Entry with Lower/Upper Lvl(s)
Faces East
Foundation Poured Concrete
Sewer Septic System
Water Municipal
Architectural Style California, West Coast
Additional Building Potential
Structure Type Insulation All,Insulation: Ceiling,Insulation: Walls,Stucco,Stucco & Siding,Wood
Others
Restrictions Unknown
Tax ID 000-062-341
Ownership Freehold
Pets Description Aquariums, Birds, Caged Mammals, Cats, Dogs, Yes
Read Less
Want to know what your home might be worth? Contact us for a FREE valuation!

Our team is ready to help you sell your home for the highest possible price ASAP
Bought with Engel & Volkers Vancouver Island






