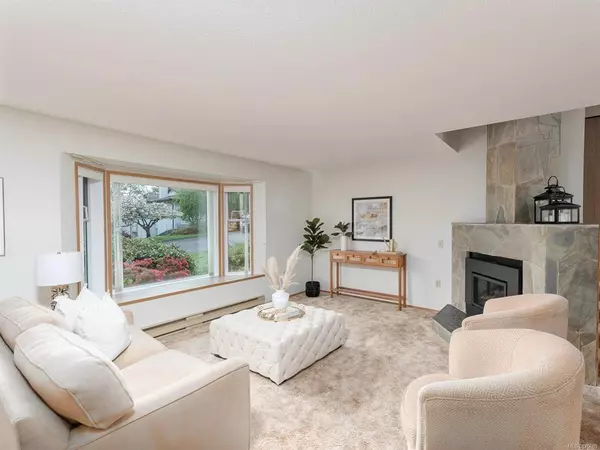$838,000
$839,000
0.1%For more information regarding the value of a property, please contact us for a free consultation.
1569 Craigiewood Crt Saanich, BC V8N 5Y3
2 Beds
2 Baths
1,460 SqFt
Key Details
Sold Price $838,000
Property Type Single Family Home
Sub Type Single Family Detached
Listing Status Sold
Purchase Type For Sale
Square Footage 1,460 sqft
Price per Sqft $573
MLS Listing ID 875609
Sold Date 06/15/21
Style Split Level
Bedrooms 2
HOA Fees $61/mo
Rental Info Unrestricted
Year Built 1985
Annual Tax Amount $3,726
Tax Year 2020
Lot Size 6,534 Sqft
Acres 0.15
Property Description
Welcome to 1569 Craigiewood Court. This immaculate and bright 2 bedroom/2 bath home is sure to please. The kitchen has an eating area and a green house window that looks out into the garden. Spacious open living room and dining room features a bay window and a beautiful floor to ceiling stone fireplace. The family room is off of the kitchen and leads out to a 20 X 10 deck. Just a few steps down and you are in the garden. Upstairs features a large primary bedroom with a three piece ensuite, and a second bedroom plus a four piece bathroom. Single car garage, sprinkler system, great storage and located on a quiet family friendly cul-de-sac. Close to transit route, shopping, recreation centre, parks and a theatre. This property is part of a bare land strata with yearly fees of $610.00
Location
Province BC
County Capital Regional District
Area Se Mt Doug
Direction Northeast
Rooms
Basement Crawl Space
Kitchen 1
Interior
Interior Features Dining/Living Combo, Vaulted Ceiling(s)
Heating Baseboard, Electric
Cooling None
Flooring Carpet, Linoleum
Fireplaces Number 1
Fireplaces Type Heatilator, Living Room
Equipment Central Vacuum, Electric Garage Door Opener, Security System
Fireplace 1
Window Features Aluminum Frames,Garden Window(s),Skylight(s),Window Coverings
Appliance Dishwasher, F/S/W/D, Freezer
Laundry In House
Exterior
Exterior Feature Balcony/Patio, Sprinkler System
Garage Spaces 1.0
Utilities Available Cable Available, Garbage, Phone Available
Roof Type Wood
Total Parking Spaces 2
Building
Lot Description Cul-de-sac, Curb & Gutter
Building Description Brick,Vinyl Siding, Split Level
Faces Northeast
Foundation Poured Concrete
Sewer Sewer Connected
Water Municipal
Structure Type Brick,Vinyl Siding
Others
Tax ID 000-040-002
Ownership Freehold/Strata
Acceptable Financing Purchaser To Finance
Listing Terms Purchaser To Finance
Pets Description Aquariums, Birds, Caged Mammals, Cats, Dogs
Read Less
Want to know what your home might be worth? Contact us for a FREE valuation!

Our team is ready to help you sell your home for the highest possible price ASAP
Bought with Engel & Volkers Vancouver Island






