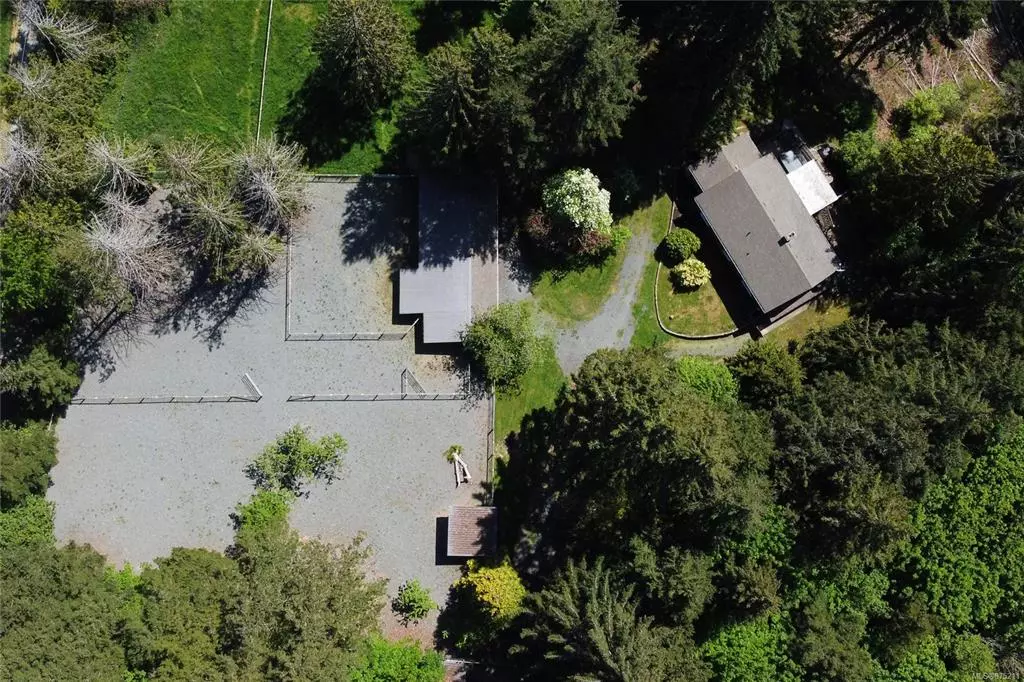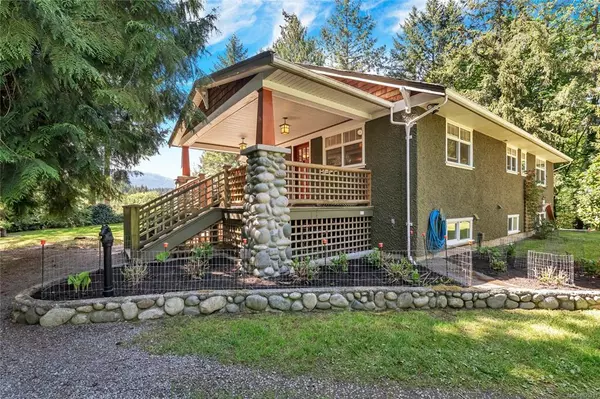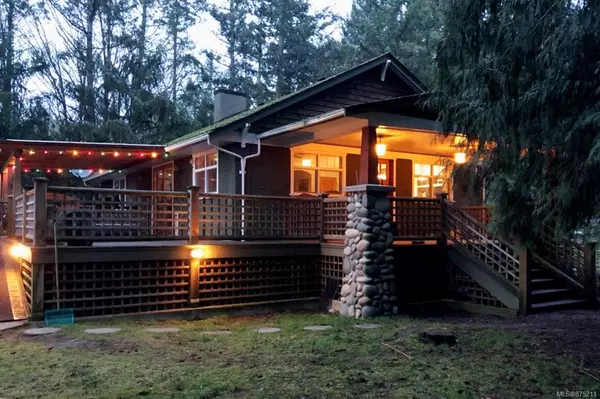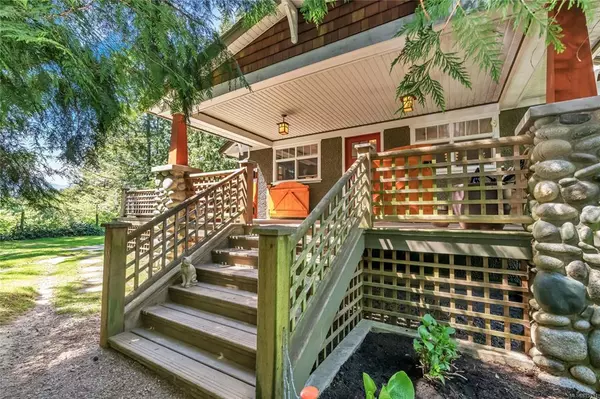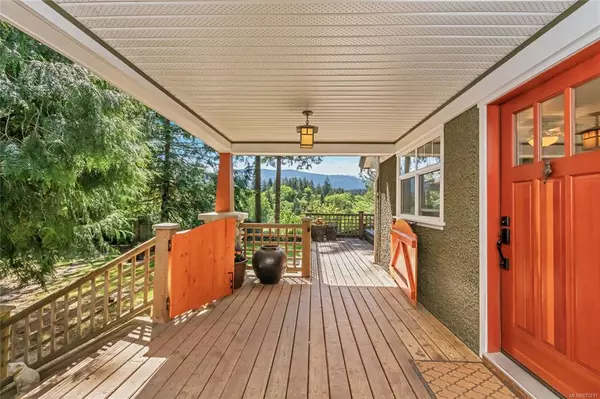$1,550,000
$1,390,000
11.5%For more information regarding the value of a property, please contact us for a free consultation.
3100 Doupe Rd Duncan, BC V9L 6P1
3 Beds
2 Baths
1,815 SqFt
Key Details
Sold Price $1,550,000
Property Type Single Family Home
Sub Type Single Family Detached
Listing Status Sold
Purchase Type For Sale
Square Footage 1,815 sqft
Price per Sqft $853
MLS Listing ID 875211
Sold Date 07/29/21
Style Main Level Entry with Lower Level(s)
Bedrooms 3
Rental Info Unrestricted
Year Built 1969
Annual Tax Amount $2,855
Tax Year 2020
Lot Size 11.800 Acres
Acres 11.8
Lot Dimensions Irregular
Property Sub-Type Single Family Detached
Property Description
Welcome to this perfect horse/hobby farm property featuring a lovely 2388sqft, 3 BD, 2 BA home on 11.8 acres in pretty Cowichan Station. The main floor offers a spacious kitchen open to the living and dining room and french doors to the large covered deck with hot tub and wonderful views. There is also a 4pc BA, primary BD, secondary BD. Downstairs a large BD, 4pc BA, a large indoor workshop and large storage room. The property features an overbuilt ‘shed-row' style barn with power, H2O, & hay storage. The paddocks have complete horse/electric fencing and are well drained for even our wettest seasons. Each paddock has it's own shelter. There is room for a riding ring, close to trails and pretty Kelvin Creek meanders through the property. Your comfort is assured with a heat pump, strong well, gardens, outbuildings, custom windows, doors, cabinets, light fixtures- and even has a generator transfer switch and a comfy woodstove. Come and experience living in the beautiful Cowichan Valley.
Location
Province BC
County Cowichan Valley Regional District
Area Du Cowichan Station/Glenora
Zoning CVRD Area E, A-1
Direction Southwest
Rooms
Other Rooms Barn(s), Storage Shed
Basement Full, Partially Finished, Walk-Out Access, With Windows
Main Level Bedrooms 2
Kitchen 1
Interior
Interior Features Storage, Workshop
Heating Heat Pump
Cooling Air Conditioning
Flooring Mixed
Fireplaces Number 3
Fireplaces Type Living Room, Primary Bedroom, Wood Burning, Wood Stove
Equipment Central Vacuum
Fireplace 1
Window Features Insulated Windows,Vinyl Frames
Appliance Dishwasher, F/S/W/D, Hot Tub, Water Filters
Laundry In House
Exterior
Exterior Feature Balcony/Deck, Fencing: Full, Garden
Carport Spaces 2
View Y/N 1
View Mountain(s), Valley
Roof Type Fibreglass Shingle
Handicap Access Ground Level Main Floor, Primary Bedroom on Main
Total Parking Spaces 5
Building
Lot Description Acreage, Irregular Lot, Park Setting, Pasture, Private, Quiet Area, Recreation Nearby, Rural Setting, In Wooded Area
Building Description Frame Wood,Insulation: Ceiling,Insulation: Walls,Stucco, Main Level Entry with Lower Level(s)
Faces Southwest
Foundation Poured Concrete, Slab
Sewer Septic System
Water Well: Drilled
Architectural Style Arts & Crafts
Structure Type Frame Wood,Insulation: Ceiling,Insulation: Walls,Stucco
Others
Restrictions ALR: Yes,Easement/Right of Way
Tax ID 003-459-934
Ownership Freehold
Acceptable Financing Must Be Paid Off
Listing Terms Must Be Paid Off
Pets Allowed Aquariums, Birds, Caged Mammals, Cats, Dogs, Yes
Read Less
Want to know what your home might be worth? Contact us for a FREE valuation!

Our team is ready to help you sell your home for the highest possible price ASAP
Bought with Engel & Volkers Vancouver Island

