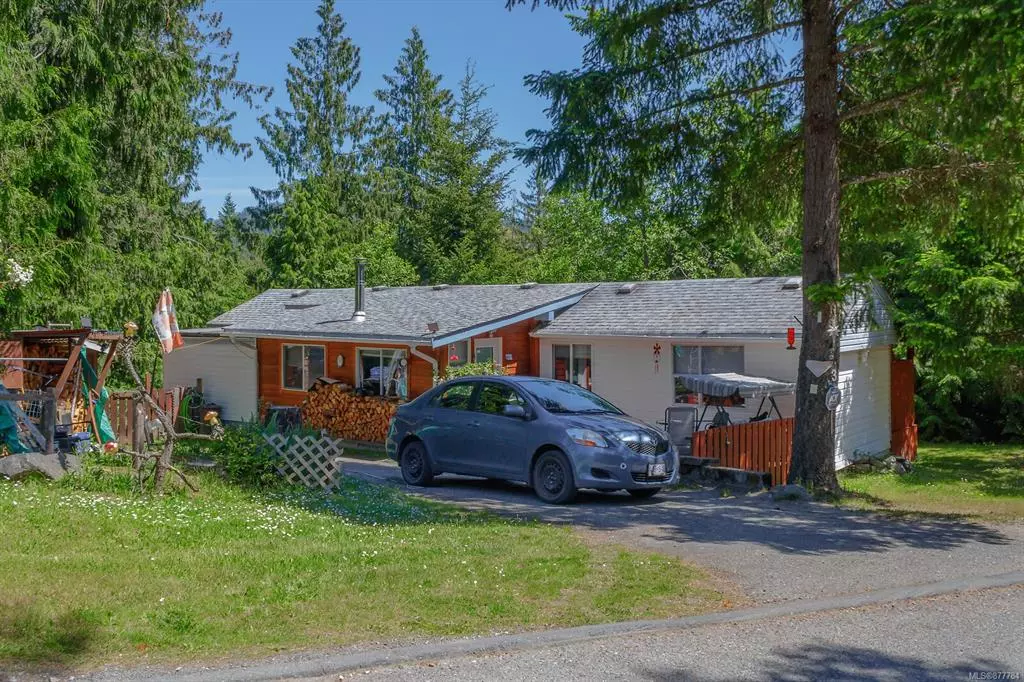$99,000
$99,900
0.9%For more information regarding the value of a property, please contact us for a free consultation.
920 Whittaker Rd #A31 Mill Bay, BC V0R 2L0
2 Beds
1 Bath
905 SqFt
Key Details
Sold Price $99,000
Property Type Manufactured Home
Sub Type Manufactured Home
Listing Status Sold
Purchase Type For Sale
Square Footage 905 sqft
Price per Sqft $109
Subdivision Spectacle Lake Home Park 1989 Ltd.
MLS Listing ID 877784
Sold Date 07/12/21
Style Rancher
Bedrooms 2
HOA Fees $695/mo
Rental Info No Rentals
Year Built 1972
Annual Tax Amount $194
Tax Year 2020
Lot Size 10,890 Sqft
Acres 0.25
Property Description
Accepted offer - Seller has instructed no more showings. Treed. Ideal For Children & Pets. Newer Propane Stove, Hot Water Heater & Some Updates. Fenced Yard. Wood burning sealed unit fireplace for inexpensive heating plus lots of windows for light filled cozy space. Access from house to awesome yard for all to enjoy with private patio. Wood shed, workshop, and sunny side yard deck too - all this 15 min drive to Langford makes for relatively affordable way to build equity, while enjoying proximity to Shawnigan Lake and the privacy and tranquility of the natural setting on Whittaker Road. Located within a few minutes from Spectacle Lake. Enjoy all COUNTRY life has to offer, within 1/2 of Victoria or Duncan too. Family friendly + 1 CAT & 1 DOG, sorry no dangerous breed dogs permitted. Common water billed at $10/month, garbage/recycling/snow removal included in monthly pad rent. Home is offered FULLY FURNISHED plus tools, firewood & a $2000 decorating allowance for strong offer.
Location
Province BC
County Capital Regional District
Area Ml Mill Bay
Direction South
Rooms
Other Rooms Storage Shed
Basement None
Main Level Bedrooms 2
Kitchen 1
Interior
Interior Features Ceiling Fan(s), Dining/Living Combo, Eating Area, Furnished, Storage
Heating Baseboard, Electric, Forced Air, Oil, Wood
Cooling Window Unit(s)
Flooring Carpet, Linoleum
Fireplaces Number 1
Fireplaces Type Living Room, Wood Burning, Wood Stove
Fireplace 1
Window Features Blinds,Window Coverings
Appliance Dryer, Oven/Range Gas, Refrigerator, Washer
Laundry In Unit
Exterior
Exterior Feature Fencing: Full
Utilities Available Cable Available, Cable To Lot, Compost, Electricity Available, Electricity To Lot, Garbage, Phone Available, Phone To Lot, Recycling
Roof Type Asphalt Shingle
Handicap Access Accessible Entrance, Ground Level Main Floor, No Step Entrance, Primary Bedroom on Main, Wheelchair Friendly
Total Parking Spaces 4
Building
Lot Description Level, Private, Wooded Lot
Building Description Aluminum Siding, Rancher
Faces South
Foundation None
Sewer Septic System
Water Well: Drilled
Structure Type Aluminum Siding
Others
Ownership Pad Rental
Acceptable Financing Purchaser To Finance
Listing Terms Purchaser To Finance
Pets Allowed Cats, Dogs, Number Limit, Size Limit
Read Less
Want to know what your home might be worth? Contact us for a FREE valuation!

Our team is ready to help you sell your home for the highest possible price ASAP
Bought with Royal LePage Coast Capital - Oak Bay






