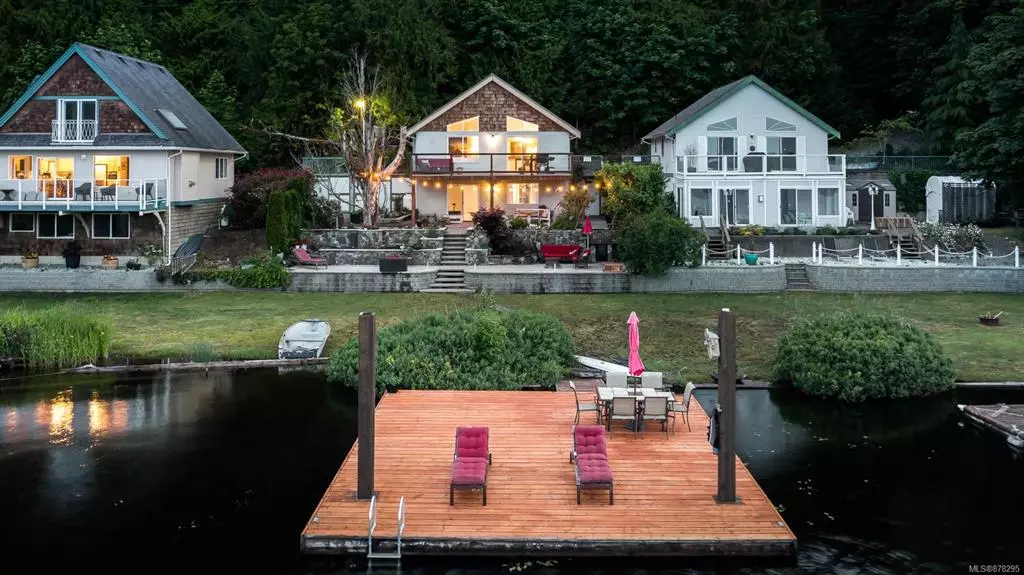$1,450,000
$1,499,000
3.3%For more information regarding the value of a property, please contact us for a free consultation.
2415 West Shawnigan Lake Rd Shawnigan Lake, BC V0R 2W3
3 Beds
3 Baths
1,586 SqFt
Key Details
Sold Price $1,450,000
Property Type Single Family Home
Sub Type Single Family Detached
Listing Status Sold
Purchase Type For Sale
Square Footage 1,586 sqft
Price per Sqft $914
MLS Listing ID 878295
Sold Date 09/01/21
Style Main Level Entry with Lower Level(s)
Bedrooms 3
HOA Fees $350/mo
Rental Info Unrestricted
Year Built 1999
Annual Tax Amount $2,489
Tax Year 2020
Lot Size 3,484 Sqft
Acres 0.08
Property Description
Inside and out, this incredible lakefront property is brimming with opportunities for entertainment and activities! Just under 1600 sq ft offering 3 bedrooms and 3 bathrooms, and many improvements have been done that make it hard to leave. A new spacious dock, side garden, irrigation system, and rock work water feature are key parts of the outside space, and over 900 sq. ft. of patio/deck space make it easy to spend time taking in the sights and sounds. Indoors the home offers an entertainment-focused main level with an open plan dining/living space featuring a propane fireplace, new floors, and you’ll find fresh cabinetry, a butcher-style focal point of an island, new lighting, and new KitchenAid appliances to enjoy in the kitchen. On the lower level, the primary bedroom boasts a 3-piece ensuite with new vanity, a walk-in-closet with organizer and new cabinetry, and access to the flagstone patio, green space, and those stunning lakeside views!
Location
Province BC
County Cowichan Valley Regional District
Area Ml Shawnigan
Direction East
Rooms
Basement None
Main Level Bedrooms 1
Kitchen 1
Interior
Interior Features Closet Organizer, Dining/Living Combo, Storage, Vaulted Ceiling(s)
Heating Baseboard, Propane, Other
Cooling None
Flooring Tile, Vinyl
Fireplaces Number 1
Fireplaces Type Insert, Living Room, Propane
Equipment Central Vacuum
Fireplace 1
Appliance Dishwasher, Dryer, Oven/Range Gas, Range Hood, Refrigerator, Washer
Laundry In House
Exterior
Exterior Feature Balcony/Deck, Balcony/Patio
Garage Spaces 1.0
Amenities Available Other
Waterfront Description Lake
View Y/N 1
View Lake
Roof Type Metal
Handicap Access Accessible Entrance
Total Parking Spaces 3
Building
Lot Description Dock/Moorage, Landscaped
Building Description Vinyl Siding, Main Level Entry with Lower Level(s)
Faces East
Story 2
Foundation Slab
Sewer Septic System: Common
Water Other
Additional Building None
Structure Type Vinyl Siding
Others
HOA Fee Include Septic,Water
Tax ID 027-440-800
Ownership Freehold/Strata
Acceptable Financing Purchaser To Finance
Listing Terms Purchaser To Finance
Pets Allowed Aquariums, Birds, Caged Mammals, Cats, Dogs
Read Less
Want to know what your home might be worth? Contact us for a FREE valuation!

Our team is ready to help you sell your home for the highest possible price ASAP
Bought with Engel & Volkers Vancouver Island






