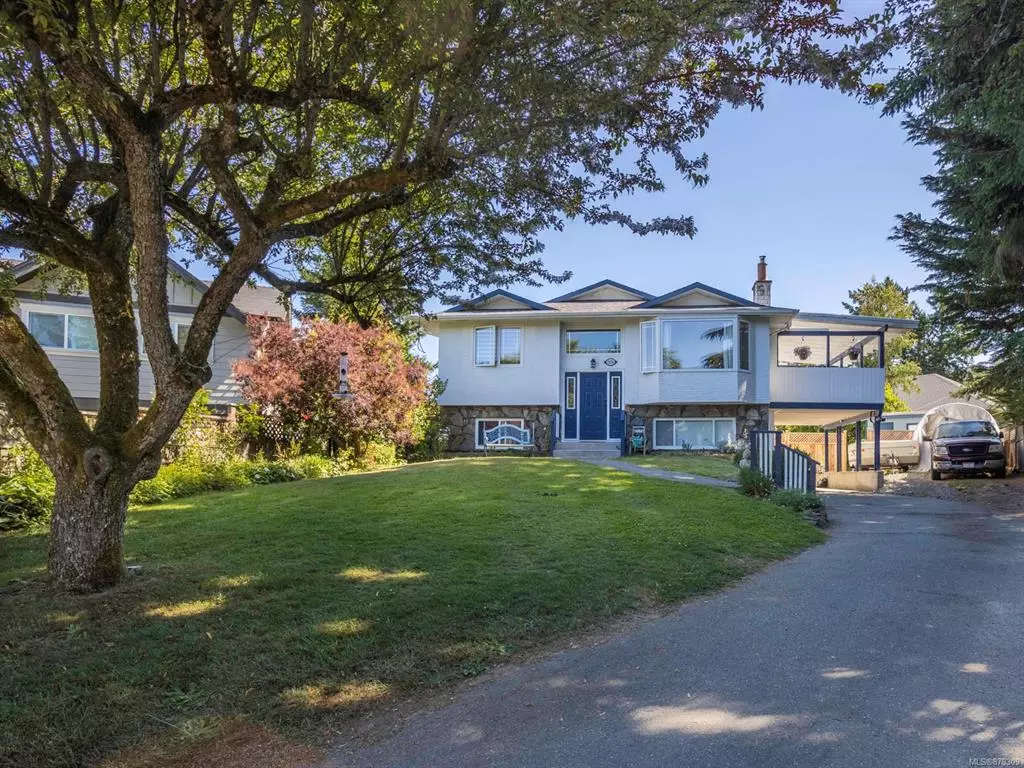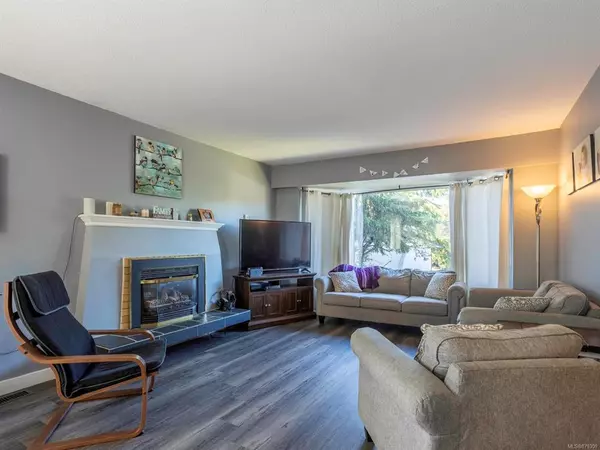$1,205,000
$1,099,000
9.6%For more information regarding the value of a property, please contact us for a free consultation.
1034 Waverly Terr Central Saanich, BC V8M 1H8
5 Beds
3 Baths
2,438 SqFt
Key Details
Sold Price $1,205,000
Property Type Single Family Home
Sub Type Single Family Detached
Listing Status Sold
Purchase Type For Sale
Square Footage 2,438 sqft
Price per Sqft $494
MLS Listing ID 879309
Sold Date 07/21/21
Style Main Level Entry with Lower/Upper Lvl(s)
Bedrooms 5
Rental Info Unrestricted
Year Built 1970
Annual Tax Amount $4,213
Tax Year 2020
Lot Size 0.310 Acres
Acres 0.31
Property Description
Steps from the heart of Brentwood Bay village...This 5 bedroom 3 bathroom elegantly updated home sits on a large .3 acre lot on a private crescent in Brentwood Bay. A lovely family home which has been meticulously maintained and upgraded. A versatile family-friendly layout with plenty room for the entire family, 3 bedrooms on the main floor, with an extra bedroom downstairs, plus a one bedroom LEGAL suite with level separate entry. Newer windows, lovely kitchen and dining area which leads onto the covered deck accessed by French doors off the dining room. This charming 2400+ sq. ft. home is a rare find now a-days, the back yard is MASSIVE and fully fenced, a perfect spot for the kids and pets to play safely! In such a peaceful quiet location, but with the restaurants and shopping of Brentwood Bay just minutes away, also just a short stroll to Anglers Anchorage Marina, the Blue's Bayou Cafe and Brentwood Bay Inn Resort & Pub.
Location
Province BC
County Capital Regional District
Area Cs Brentwood Bay
Direction North
Rooms
Other Rooms Storage Shed
Basement Finished
Main Level Bedrooms 3
Kitchen 2
Interior
Interior Features Eating Area
Heating Baseboard, Forced Air, Natural Gas
Cooling None
Flooring Carpet, Hardwood, Linoleum
Fireplaces Number 2
Fireplaces Type Family Room, Gas, Living Room
Fireplace 1
Window Features Window Coverings
Appliance Oven/Range Gas, Refrigerator, Washer
Laundry In House
Exterior
Exterior Feature Balcony/Patio
Carport Spaces 1
Roof Type Asphalt Shingle
Total Parking Spaces 3
Building
Lot Description Irregular Lot
Building Description Stone,Stucco, Main Level Entry with Lower/Upper Lvl(s)
Faces North
Foundation Poured Concrete
Sewer Sewer To Lot
Water Municipal
Structure Type Stone,Stucco
Others
Tax ID 002-758-148
Ownership Freehold
Pets Allowed Aquariums, Birds, Caged Mammals, Cats, Dogs, Yes
Read Less
Want to know what your home might be worth? Contact us for a FREE valuation!

Our team is ready to help you sell your home for the highest possible price ASAP
Bought with Engel & Volkers Vancouver Island





