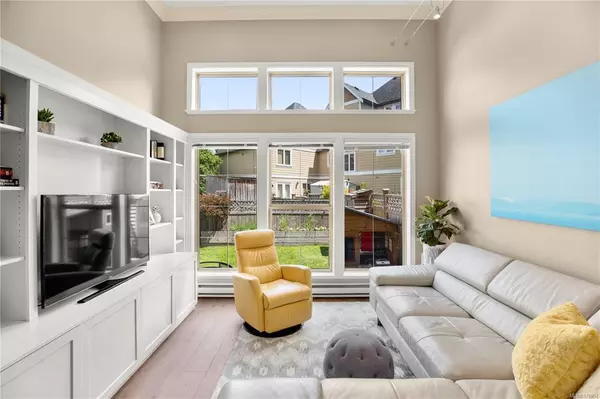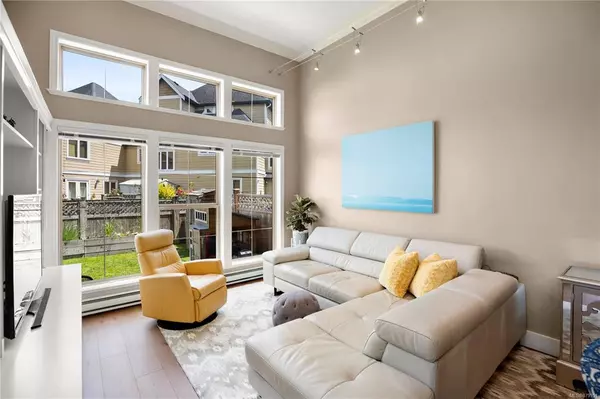$990,000
$999,000
0.9%For more information regarding the value of a property, please contact us for a free consultation.
118 Dallas Rd #4 Victoria, BC V8V 1A3
3 Beds
3 Baths
1,522 SqFt
Key Details
Sold Price $990,000
Property Type Townhouse
Sub Type Row/Townhouse
Listing Status Sold
Purchase Type For Sale
Square Footage 1,522 sqft
Price per Sqft $650
MLS Listing ID 879951
Sold Date 07/29/21
Style Split Entry
Bedrooms 3
HOA Fees $451/mo
Rental Info Unrestricted
Year Built 2001
Annual Tax Amount $3,582
Tax Year 2020
Lot Size 2,178 Sqft
Acres 0.05
Property Sub-Type Row/Townhouse
Property Description
Welcome to this stunning 3 bed 3 bath James Bay Townhouse. Recently updated by a professional designer this eloquent home showcases a new chef-inspired kitchen with white shaker soft close doors, plywood boxes, quartz countertops/backsplash, new stainless steel appliances, and finished with an intricate herringbone wood floor. The new wide plank oak floors continue down into the living and dining area boasting 12'4" ceilings with extra tall windows flooding the room with natural light. The second floor includes two generous bedrooms, laundry, and a 4 piece bathroom. The top floor sanctuary features the Primary bedroom, walk-in closet, ensuite bathroom with a separate soaker tub and shower. French doors lead you to a small deck to enjoy your morning coffee with partial water views. Garage and crawlspace provide ample storage on the ground level. One of 3 units with a second LCP parking space. A fully fenced backyard and pets and rentals welcome. Literally steps to the water.
Location
Province BC
County Capital Regional District
Area Vi James Bay
Direction South
Rooms
Basement Crawl Space
Kitchen 1
Interior
Interior Features Breakfast Nook, Cathedral Entry, Closet Organizer, Dining/Living Combo, Eating Area, Soaker Tub, Storage, Vaulted Ceiling(s)
Heating Baseboard, Electric
Cooling None
Flooring Carpet, Hardwood, Mixed, Tile, Wood
Equipment Central Vacuum
Window Features Blinds,Insulated Windows,Vinyl Frames
Appliance Dishwasher, Dryer, Microwave, Oven/Range Electric, Range Hood, Refrigerator, Washer
Laundry In Unit
Exterior
Exterior Feature Balcony/Patio, Fenced, Fencing: Full, Garden
Garage Spaces 1.0
Utilities Available Cable To Lot, Electricity To Lot, Garbage, Recycling
Roof Type Asphalt Torch On
Total Parking Spaces 2
Building
Building Description Cement Fibre,Concrete,Insulation All, Split Entry
Faces South
Story 4
Foundation Poured Concrete
Sewer Sewer Connected
Water Municipal
Architectural Style Contemporary
Structure Type Cement Fibre,Concrete,Insulation All
Others
HOA Fee Include Insurance,Maintenance Grounds,Maintenance Structure,Sewer,Water
Tax ID 025-088-823
Ownership Freehold/Strata
Pets Allowed Aquariums, Birds, Cats, Dogs, Number Limit
Read Less
Want to know what your home might be worth? Contact us for a FREE valuation!

Our team is ready to help you sell your home for the highest possible price ASAP
Bought with Alexandrite Real Estate Ltd.





