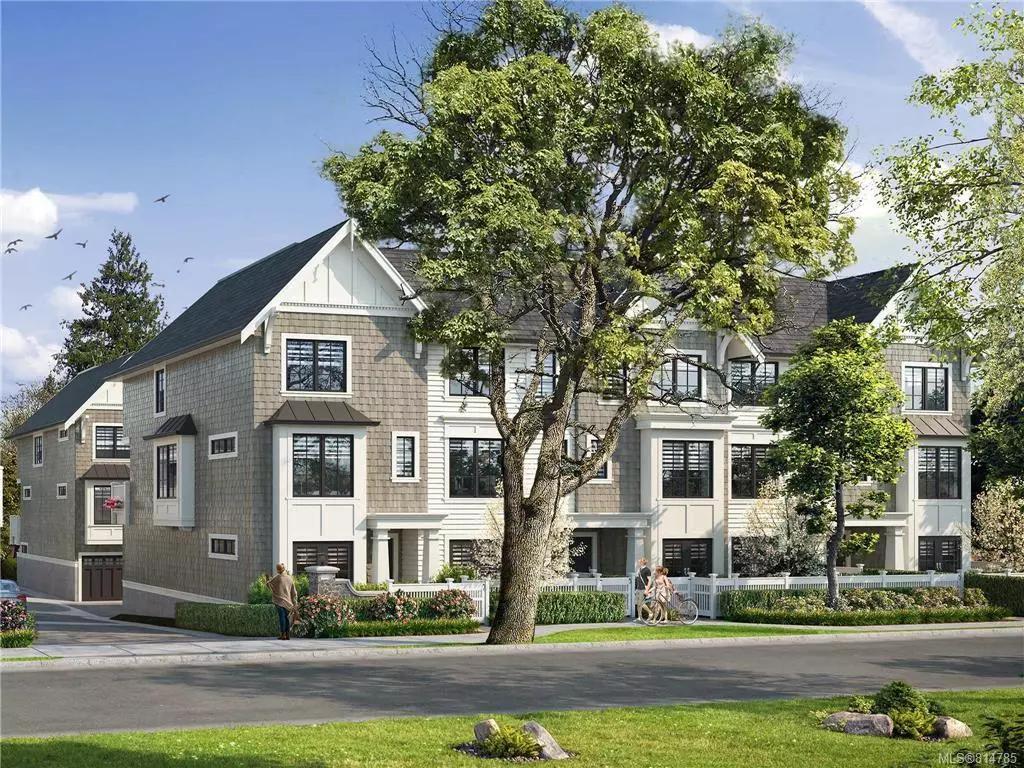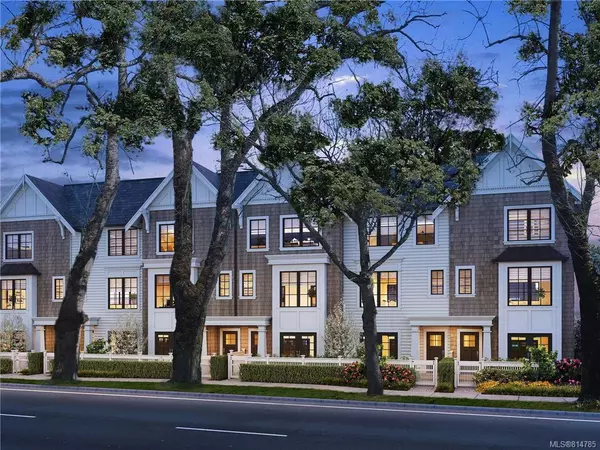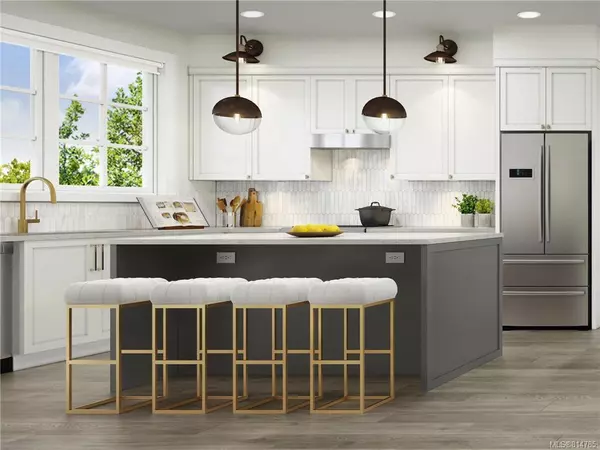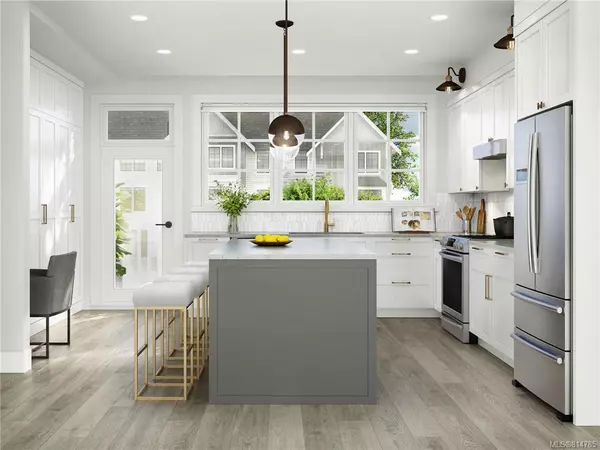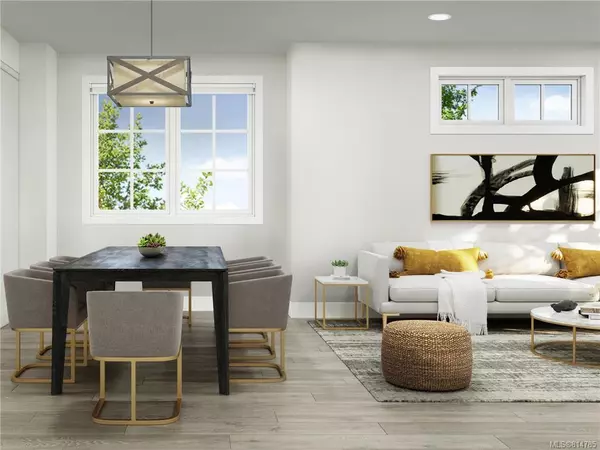$934,900
$934,900
For more information regarding the value of a property, please contact us for a free consultation.
1810 Kings Rd #8 Saanich, BC V8R 2P3
4 Beds
3 Baths
1,673 SqFt
Key Details
Sold Price $934,900
Property Type Townhouse
Sub Type Row/Townhouse
Listing Status Sold
Purchase Type For Sale
Square Footage 1,673 sqft
Price per Sqft $558
MLS Listing ID 814785
Sold Date 07/31/20
Style Main Level Entry with Upper Level(s)
Bedrooms 4
HOA Fees $297/mo
Rental Info Unrestricted
Year Built 2020
Annual Tax Amount $1
Tax Year 1111
Lot Size 1,742 Sqft
Acres 0.04
Property Description
Experience distinctly different living with the Townhomes at Avery Lane, by award-winning Abstract. This bright South facing 4 bedroom, 3 bathroom town home offers classic design appeal and highly functional living with open concept main floor, separate terrace and balcony, and a double car garage. Inspired interiors by Zebra offer thoughtful details including custom tile and millwork, linear gas fireplace and generous storage areas. Gourmet kitchen boasts gas cooking and premium appliances by Moffat®, Samsung®, Bosch® and GE®, with shaker style cabinetry and a choice of two palettes. Spa-like bathrooms with custom vanities, premium lighting and plumbing fixtures, and heated tile flooring in the ensuite. Located on a tree-lined street west of Carnarvon Park, enjoy an established residential setting surrounded by greenspace. Priority Previews on now – experience Avery Lane at the Bellewood Park Presentation Centre at 1010 Fort Street. Call to schedule your visit.
Location
Province BC
County Capital Regional District
Area Se Camosun
Direction South
Rooms
Kitchen 1
Interior
Heating Baseboard, Electric, Natural Gas
Fireplaces Number 1
Fireplaces Type Gas, Living Room
Fireplace 1
Laundry In House
Exterior
Garage Spaces 2.0
Amenities Available Private Drive/Road
Roof Type Asphalt Shingle
Total Parking Spaces 2
Building
Lot Description Rectangular Lot
Building Description Frame Wood,Shingle-Other,Shingle-Wood, Main Level Entry with Upper Level(s)
Faces South
Story 3
Foundation Block
Sewer Sewer To Lot
Water Municipal
Structure Type Frame Wood,Shingle-Other,Shingle-Wood
Others
HOA Fee Include Gas,Garbage Removal,Insurance,Maintenance Grounds,Maintenance Structure,Property Management,Water
Tax ID 031-176-682
Ownership Freehold/Strata
Pets Allowed Aquariums, Birds, Cats, Caged Mammals, Dogs
Read Less
Want to know what your home might be worth? Contact us for a FREE valuation!

Our team is ready to help you sell your home for the highest possible price ASAP
Bought with Engel & Volkers Vancouver Island


