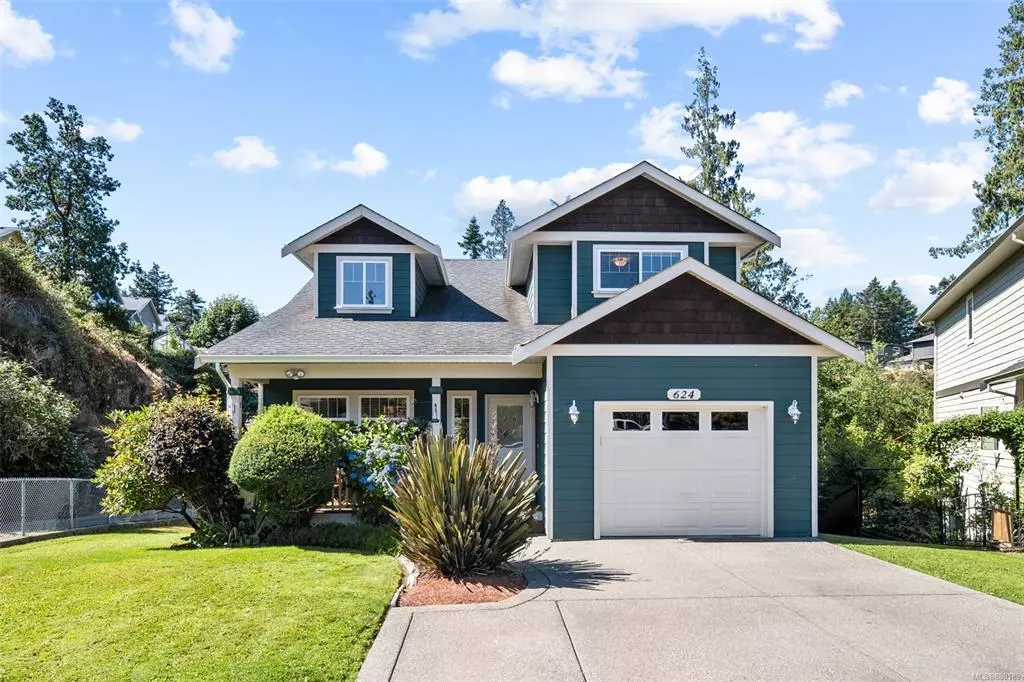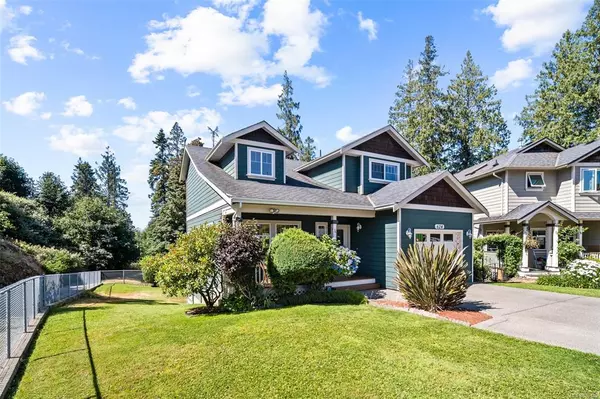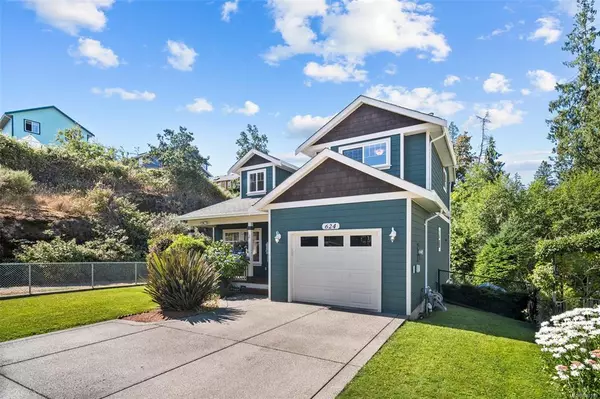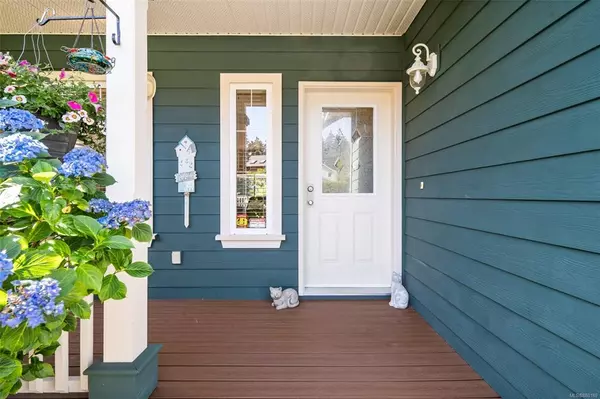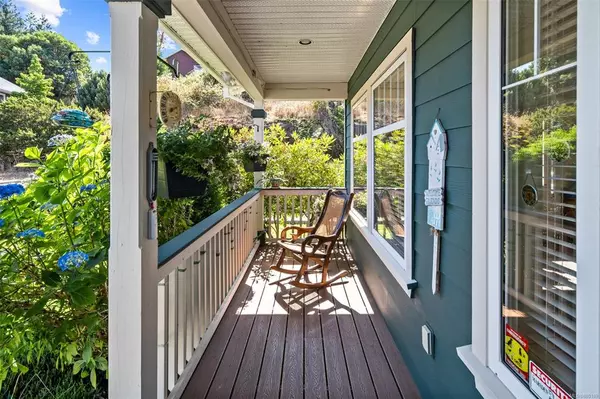$880,000
$899,900
2.2%For more information regarding the value of a property, please contact us for a free consultation.
624 Parkway Pl Colwood, BC V9C 4K8
4 Beds
3 Baths
2,275 SqFt
Key Details
Sold Price $880,000
Property Type Single Family Home
Sub Type Single Family Detached
Listing Status Sold
Purchase Type For Sale
Square Footage 2,275 sqft
Price per Sqft $386
MLS Listing ID 880189
Sold Date 09/23/21
Style Main Level Entry with Lower/Upper Lvl(s)
Bedrooms 4
Rental Info Unrestricted
Year Built 2003
Annual Tax Amount $3,648
Tax Year 2021
Lot Size 4,791 Sqft
Acres 0.11
Property Description
EXCELLENT LOCATION! CLOSE TO EVERYTHING 4 BED 3 BTH, 2003 FAMILY HOME "The Rockport" well built by Limona Construction situated on a cul-de-sac. Well cared for and beautifully manicured mature landscape. Upon entry open airy living room with a vaulted ceiling, gas fireplace & lots of space for larger furniture for maximum comfort. Enjoy the convenience of the kitchen, dining, living & relax out on the south facing deck looking over the backyard with beautiful greenspace beyond & BBQ hook-up. Kitchen includes ample cabinetry with pantry & laundry + 2 pce bth. Upper floor has 3 beds 1-4pce en-suite bth off master-bedroom. Lower floor has 1 office, 1-3pce bth, 1 bedroom and a workout, family room or MAN CAVE with separate entry. Close to many schools public & private, Royal Roads University, shopping, Royal Bay Beach Park, banks, transit, Westshore Shopping Centre, theatre and so many more! Live the WESTSHORE LIFESTYLE get in the car it's a MUST SEE! Check out Virtual TOUR:)
Location
Province BC
County Capital Regional District
Area Co Triangle
Direction North
Rooms
Other Rooms Storage Shed
Basement Finished, Walk-Out Access, With Windows
Kitchen 1
Interior
Interior Features Ceiling Fan(s), Storage, Vaulted Ceiling(s)
Heating Baseboard, Electric, Natural Gas
Cooling Other
Fireplaces Number 1
Fireplaces Type Family Room, Gas
Equipment Sump Pump
Fireplace 1
Appliance Dishwasher, F/S/W/D, Oven/Range Gas
Laundry In House
Exterior
Exterior Feature Balcony/Deck, Garden
Garage Spaces 1.0
Utilities Available Natural Gas To Lot
Roof Type Fibreglass Shingle
Total Parking Spaces 4
Building
Lot Description Curb & Gutter, Family-Oriented Neighbourhood, Rectangular Lot
Building Description Cement Fibre,Frame Wood,Other, Main Level Entry with Lower/Upper Lvl(s)
Faces North
Foundation Poured Concrete
Sewer Sewer To Lot
Water Municipal
Architectural Style Heritage
Structure Type Cement Fibre,Frame Wood,Other
Others
Restrictions Building Scheme,Easement/Right of Way
Tax ID 025-597-124
Ownership Freehold
Pets Allowed Aquariums, Birds, Caged Mammals, Cats, Dogs
Read Less
Want to know what your home might be worth? Contact us for a FREE valuation!

Our team is ready to help you sell your home for the highest possible price ASAP
Bought with Engel & Volkers Vancouver Island


