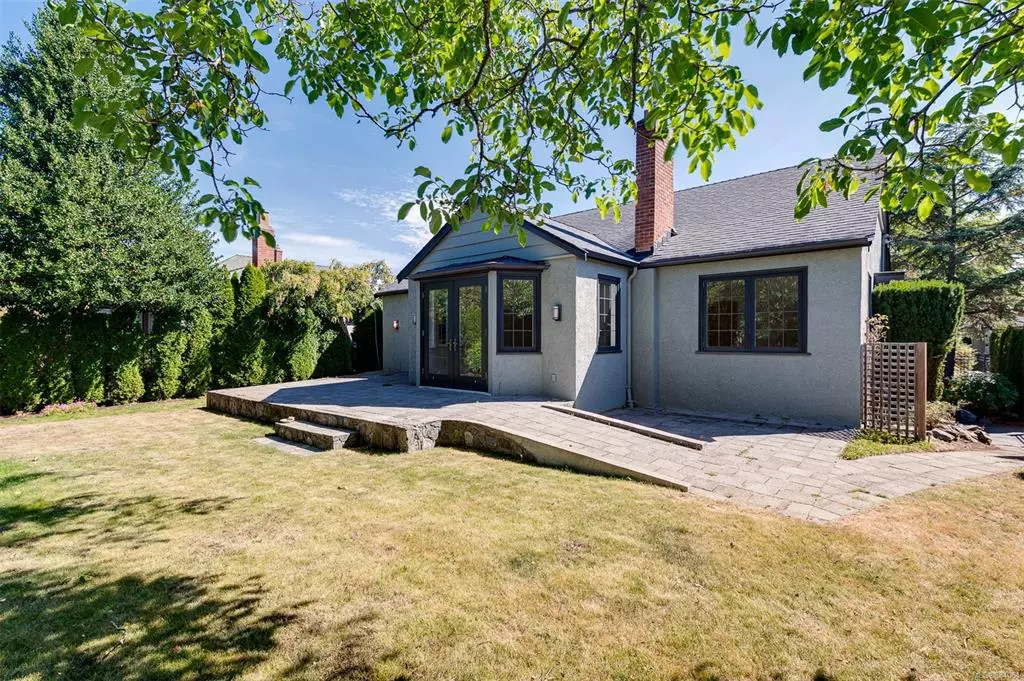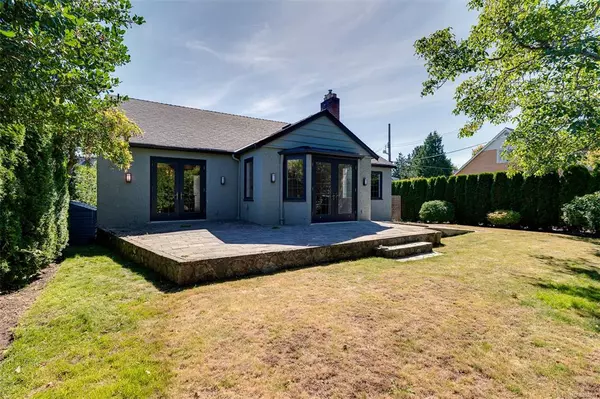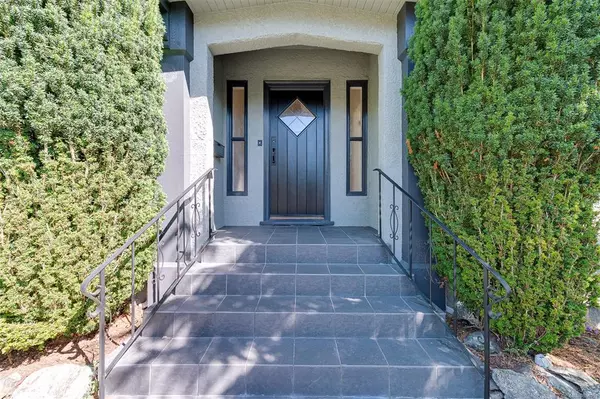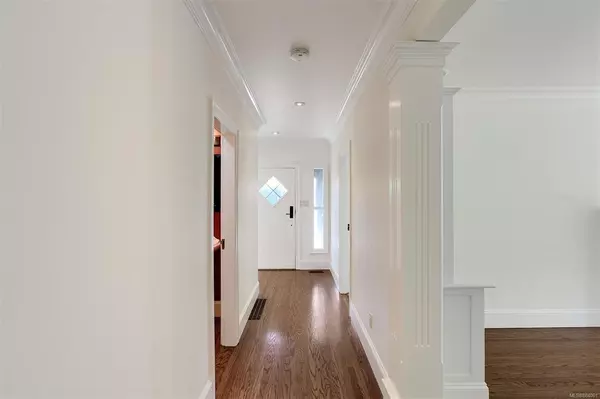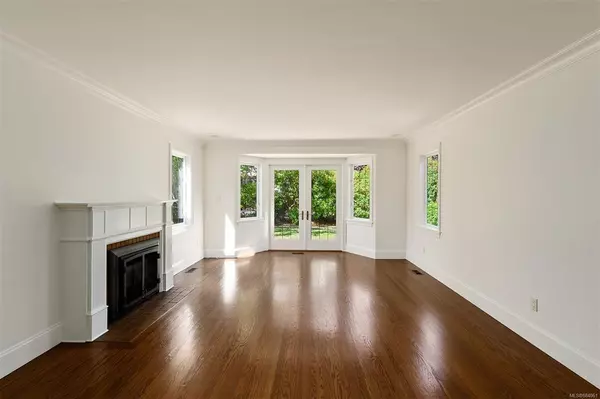$1,750,000
$1,799,000
2.7%For more information regarding the value of a property, please contact us for a free consultation.
535 Falkland Rd Oak Bay, BC V8S 4L6
3 Beds
4 Baths
2,922 SqFt
Key Details
Sold Price $1,750,000
Property Type Single Family Home
Sub Type Single Family Detached
Listing Status Sold
Purchase Type For Sale
Square Footage 2,922 sqft
Price per Sqft $598
MLS Listing ID 884061
Sold Date 09/07/21
Style Main Level Entry with Lower Level(s)
Bedrooms 3
Rental Info Unrestricted
Year Built 1941
Annual Tax Amount $5,731
Tax Year 2020
Lot Size 6,969 Sqft
Acres 0.16
Lot Dimensions 59 ft wide x 120 ft deep
Property Description
Welcome home to 535 Falkland Road, now freshly painted on the main floor to accentuate the light coming in from the two sets of french doors opening up to a manicured lot and spacious patio. Come live steps from the beach in South Oak Bay! Fully fenced and surrounded by privacy hedges, the irrigated easy-care gardens are filled w/ colourful rhododendrons & azaleas with a private hot tub area in the back. Large open kitchen with stainless steel appliances, granite countertops & solid wood cabinets. The primary bedroom is located on the main floor and shares access with the second bedroom to a large and stunning spa-like bathroom with a walk-in shower, and heated floors. The large basement features a 3rd bdrm with an updated 4-piece ensuite. A large family room comes with a mounted flat-screen TV, a den and a flex/hobby area. Beautiful Oak Bay home on a quiet and desirable street. SOLD.
Location
Province BC
County Capital Regional District
Area Ob South Oak Bay
Direction South
Rooms
Other Rooms Storage Shed
Basement Finished, With Windows
Main Level Bedrooms 2
Kitchen 1
Interior
Interior Features Closet Organizer, Eating Area, French Doors
Heating Baseboard, Electric, Forced Air, Natural Gas, Radiant Floor
Cooling None
Flooring Carpet, Hardwood, Tile
Fireplaces Number 2
Fireplaces Type Electric, Gas, Living Room, Other
Fireplace 1
Window Features Bay Window(s),Garden Window(s),Insulated Windows,Wood Frames
Appliance Dishwasher, F/S/W/D, Garburator, Hot Tub
Laundry In House
Exterior
Exterior Feature Fencing: Full, Garden, Lighting, Wheelchair Access
Garage Spaces 1.0
Roof Type Asphalt Shingle
Handicap Access Accessible Entrance, Ground Level Main Floor, No Step Entrance, Primary Bedroom on Main, Wheelchair Friendly
Total Parking Spaces 3
Building
Lot Description Corner, Cul-de-sac, Curb & Gutter, Level, Private, Rectangular Lot
Building Description Frame Wood,Stucco, Main Level Entry with Lower Level(s)
Faces South
Foundation Poured Concrete
Sewer Sewer Connected
Water Municipal
Structure Type Frame Wood,Stucco
Others
Tax ID 006-030-416
Ownership Freehold
Pets Allowed Aquariums, Birds, Caged Mammals, Cats, Dogs
Read Less
Want to know what your home might be worth? Contact us for a FREE valuation!

Our team is ready to help you sell your home for the highest possible price ASAP
Bought with The Agency


