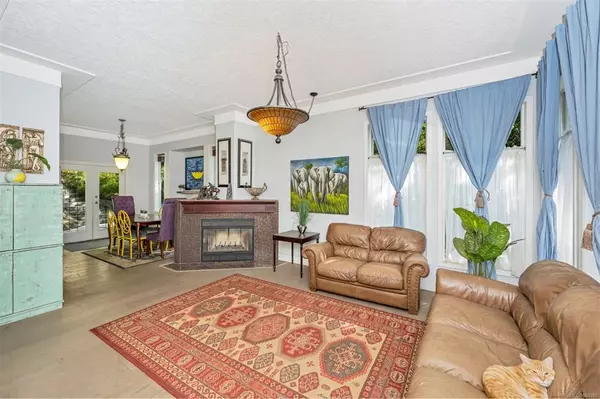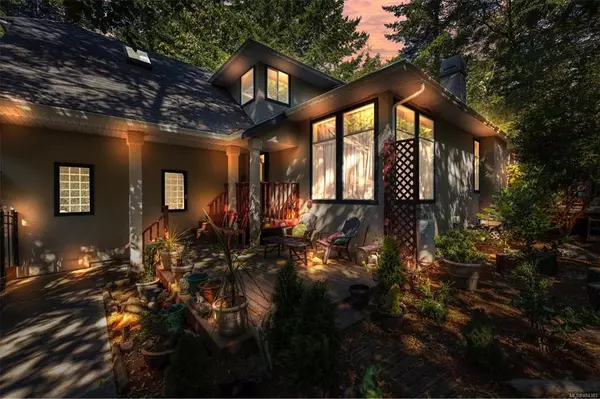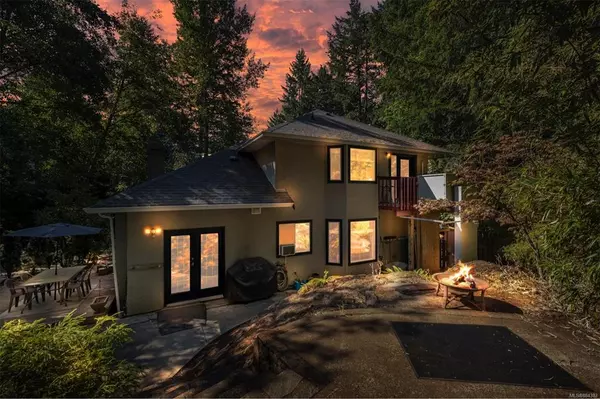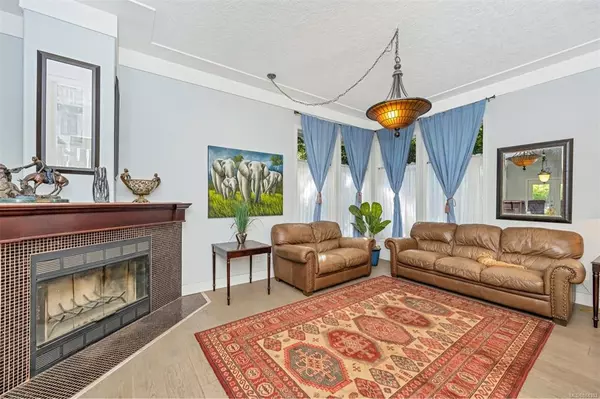$1,050,000
$1,000,000
5.0%For more information regarding the value of a property, please contact us for a free consultation.
2258 Trudie Terr Langford, BC V9B 6C6
5 Beds
3 Baths
2,731 SqFt
Key Details
Sold Price $1,050,000
Property Type Single Family Home
Sub Type Single Family Detached
Listing Status Sold
Purchase Type For Sale
Square Footage 2,731 sqft
Price per Sqft $384
MLS Listing ID 884383
Sold Date 11/30/21
Style Main Level Entry with Upper Level(s)
Bedrooms 5
Rental Info Unrestricted
Year Built 1992
Annual Tax Amount $4,072
Tax Year 2020
Lot Size 0.680 Acres
Acres 0.68
Property Description
Welcome to your Dream Oasis backing onto trails leading to Thetis Lake Park. Tucked away from the road, this custom-built 4bed 3 bath home is a hidden gem in today's market, perfect for anyone looking for privacy, parking, and peace and quiet. This .68 acre property is surrounded by trees and trails suitable for Hiking, Biking, or Horseback Riding to Thetis lake, Highlands, and more. Imagine the freedom of allowing your children & pets to explore the forest worry-free, play on the quiet cul-de-sac and enjoy the outdoors right from your own yard. This is a golden opportunity to own acreage-like property at a fraction of the cost and more privacy than most larger properties. Huge primary bedroom with exclusive access to your own private wrap-around deck, where you can enjoy nature with a morning coffee while you get ready for your day. It is also worth mentioning that the home is equipped with an elevator for ease of mobility, so there is no fear of moving away from this amazing home.
Location
Province BC
County Capital Regional District
Area La Thetis Heights
Direction South
Rooms
Other Rooms Storage Shed
Basement Crawl Space
Main Level Bedrooms 1
Kitchen 1
Interior
Interior Features Eating Area, French Doors, Vaulted Ceiling(s)
Heating Baseboard, Electric, Forced Air, Wood
Cooling Other
Flooring Carpet, Linoleum, Tile, Wood
Fireplaces Number 2
Fireplaces Type Family Room, Living Room, Wood Stove
Fireplace 1
Window Features Insulated Windows
Appliance Built-in Range, Dishwasher, Oven Built-In, Refrigerator
Laundry In House, In Unit
Exterior
Exterior Feature Balcony/Patio
Carport Spaces 2
View Y/N 1
View Mountain(s)
Roof Type Asphalt Shingle
Handicap Access Ground Level Main Floor
Total Parking Spaces 8
Building
Lot Description Cul-de-sac, Curb & Gutter, Private, Serviced, Wooded Lot
Building Description Frame Wood,Insulation: Ceiling,Insulation: Walls,Stucco, Main Level Entry with Upper Level(s)
Faces South
Foundation Poured Concrete
Sewer Sewer Connected
Water Municipal
Architectural Style California
Additional Building Potential
Structure Type Frame Wood,Insulation: Ceiling,Insulation: Walls,Stucco
Others
Tax ID 017-610-745
Ownership Freehold
Pets Description Aquariums, Birds, Caged Mammals, Cats, Dogs
Read Less
Want to know what your home might be worth? Contact us for a FREE valuation!

Our team is ready to help you sell your home for the highest possible price ASAP
Bought with Pemberton Holmes - Cloverdale






