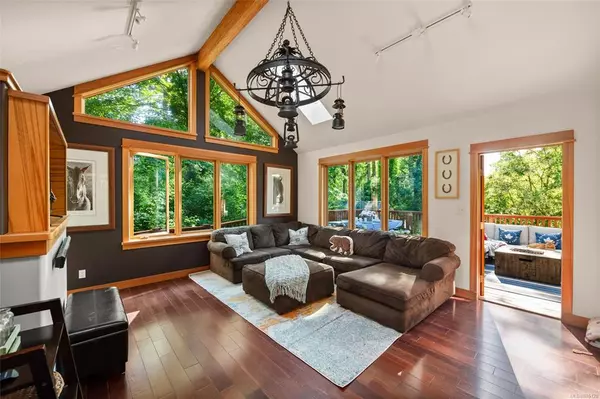$1,550,000
$1,650,000
6.1%For more information regarding the value of a property, please contact us for a free consultation.
605 Birch Rd North Saanich, BC V8L 5V8
6 Beds
4 Baths
3,149 SqFt
Key Details
Sold Price $1,550,000
Property Type Single Family Home
Sub Type Single Family Detached
Listing Status Sold
Purchase Type For Sale
Square Footage 3,149 sqft
Price per Sqft $492
MLS Listing ID 885120
Sold Date 03/11/22
Style Main Level Entry with Upper Level(s)
Bedrooms 6
Rental Info Unrestricted
Year Built 1940
Annual Tax Amount $3,606
Tax Year 2020
Lot Size 0.740 Acres
Acres 0.74
Property Description
This beautiful rural property feels so private its like being on vacation everyday! An updated 5 bedroom main house plus a self-contained one bedroom cottage. Both homes have their own outside spaces. The main home has a versatile floor plan w/the entry level providing an office area, one bedroom, living room & two-piece bathroom. The upper floor features vaulted ceilings w/ skylights for fantastic natural light all throughout the space. There is a family room plus a living room w/wood stove, dining area & a newly renovated spacious kitchen There are four bedrooms upstairs including a primary w/ensuite & walk-in closet. The garden offers chip trails, patio area, hot tub, water features, fire-pit w/seat area & access to a walking trail which borders the property.
Location
Province BC
County Capital Regional District
Area Ns Deep Cove
Direction West
Rooms
Basement None
Main Level Bedrooms 1
Kitchen 2
Interior
Interior Features Breakfast Nook, Ceiling Fan(s), Vaulted Ceiling(s)
Heating Baseboard, Electric
Cooling None
Fireplaces Number 1
Fireplaces Type Living Room, Wood Stove
Fireplace 1
Appliance Dishwasher, F/S/W/D, Range Hood
Laundry In House
Exterior
Exterior Feature Balcony/Deck, Balcony/Patio, Fencing: Partial, Garden, Water Feature
Roof Type Asphalt Shingle
Total Parking Spaces 6
Building
Building Description Frame Wood,Wood, Main Level Entry with Upper Level(s)
Faces West
Foundation Poured Concrete
Sewer Septic System
Water Municipal
Architectural Style Cottage/Cabin
Additional Building Exists
Structure Type Frame Wood,Wood
Others
Tax ID 012-141-607
Ownership Freehold
Pets Description Aquariums, Birds, Caged Mammals, Cats, Dogs
Read Less
Want to know what your home might be worth? Contact us for a FREE valuation!

Our team is ready to help you sell your home for the highest possible price ASAP
Bought with Engel & Volkers Vancouver Island






