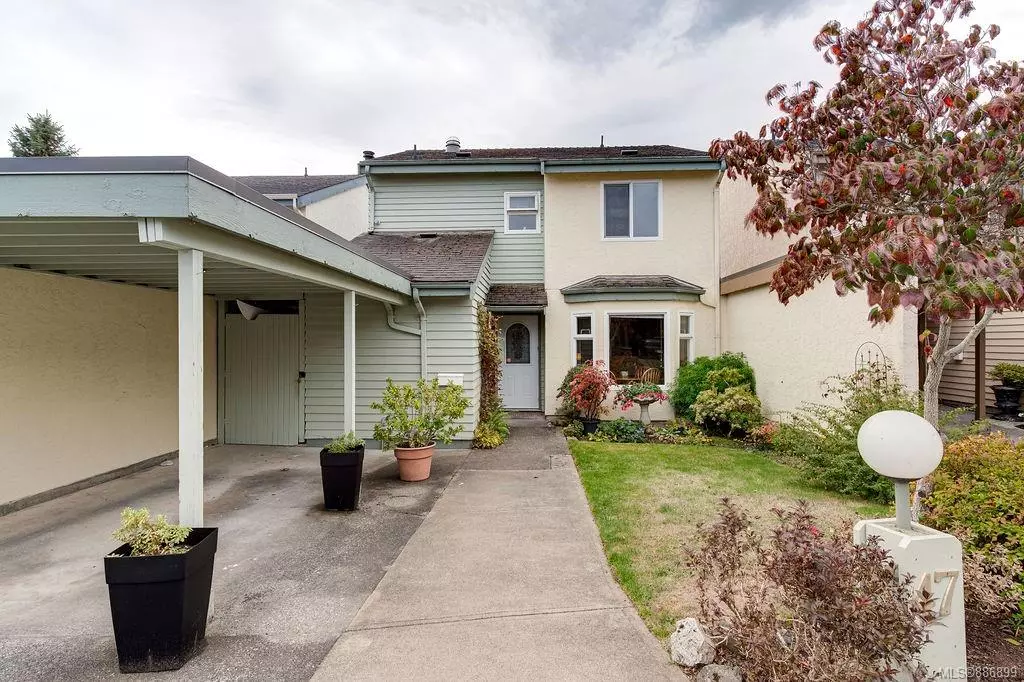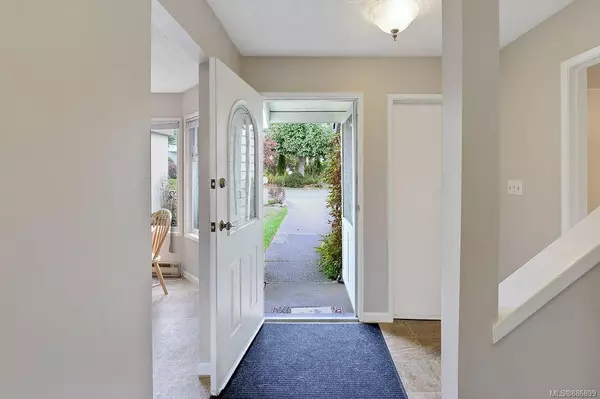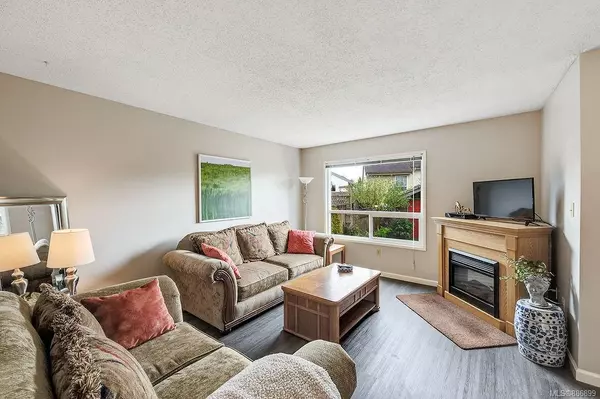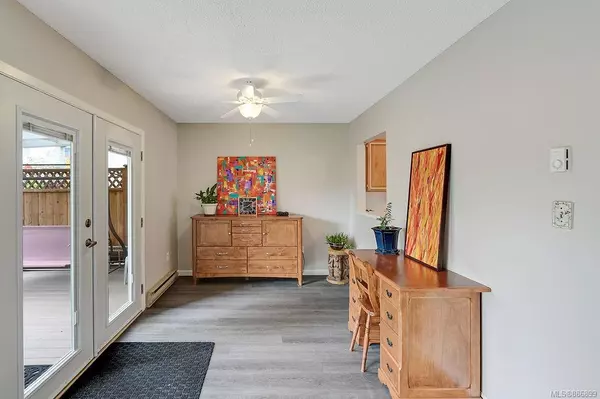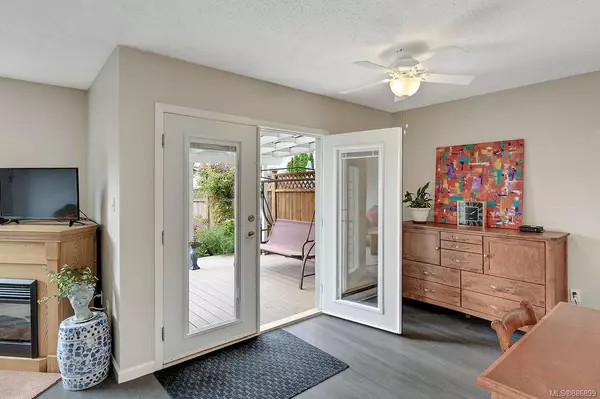$630,000
$595,000
5.9%For more information regarding the value of a property, please contact us for a free consultation.
7925 Simpson Rd #47 Central Saanich, BC V8M 1L3
3 Beds
2 Baths
1,329 SqFt
Key Details
Sold Price $630,000
Property Type Townhouse
Sub Type Row/Townhouse
Listing Status Sold
Purchase Type For Sale
Square Footage 1,329 sqft
Price per Sqft $474
MLS Listing ID 886899
Sold Date 11/22/21
Style Main Level Entry with Upper Level(s)
Bedrooms 3
HOA Fees $346/mo
Rental Info Some Rentals
Year Built 1978
Annual Tax Amount $2,312
Tax Year 2020
Lot Size 3,484 Sqft
Acres 0.08
Property Description
Welcome home to this detached 3 bedroom, 1.5 bath townhome in a quiet, family and pet friendly complex. This home offers so much with good sized bedrooms, bright living room, large kitchen with lots of cupboards and eating nook, handy storage shed, sunny fully fenced yard perfect for gardening or watching the kids play from the covered composite deck. Newly painted interior with vinyl plank flooring in living and dining room. All within walking distance to all amenities in desirable Saanichton. Book your showing now!
Location
Province BC
County Capital Regional District
Area Cs Saanichton
Direction North
Rooms
Other Rooms Storage Shed
Basement Crawl Space
Kitchen 1
Interior
Interior Features Breakfast Nook, Ceiling Fan(s), Dining/Living Combo, French Doors
Heating Baseboard, Electric
Cooling None
Flooring Carpet, Linoleum, Vinyl
Window Features Bay Window(s),Blinds,Insulated Windows,Screens
Appliance Dishwasher, F/S/W/D
Laundry In House
Exterior
Exterior Feature Balcony/Patio, Fencing: Full, Garden, Low Maintenance Yard
Carport Spaces 1
Roof Type Asphalt Shingle
Building
Lot Description Level, Serviced
Building Description Insulation: Ceiling,Insulation: Walls,Stucco,Wood, Main Level Entry with Upper Level(s)
Faces North
Story 2
Foundation Poured Concrete
Sewer Sewer To Lot
Water Municipal
Structure Type Insulation: Ceiling,Insulation: Walls,Stucco,Wood
Others
HOA Fee Include Garbage Removal,Insurance,Maintenance Grounds,Recycling,Sewer,Water
Tax ID 000-729-485
Ownership Freehold/Strata
Pets Allowed Cats, Dogs
Read Less
Want to know what your home might be worth? Contact us for a FREE valuation!

Our team is ready to help you sell your home for the highest possible price ASAP
Bought with Engel & Volkers Vancouver Island

